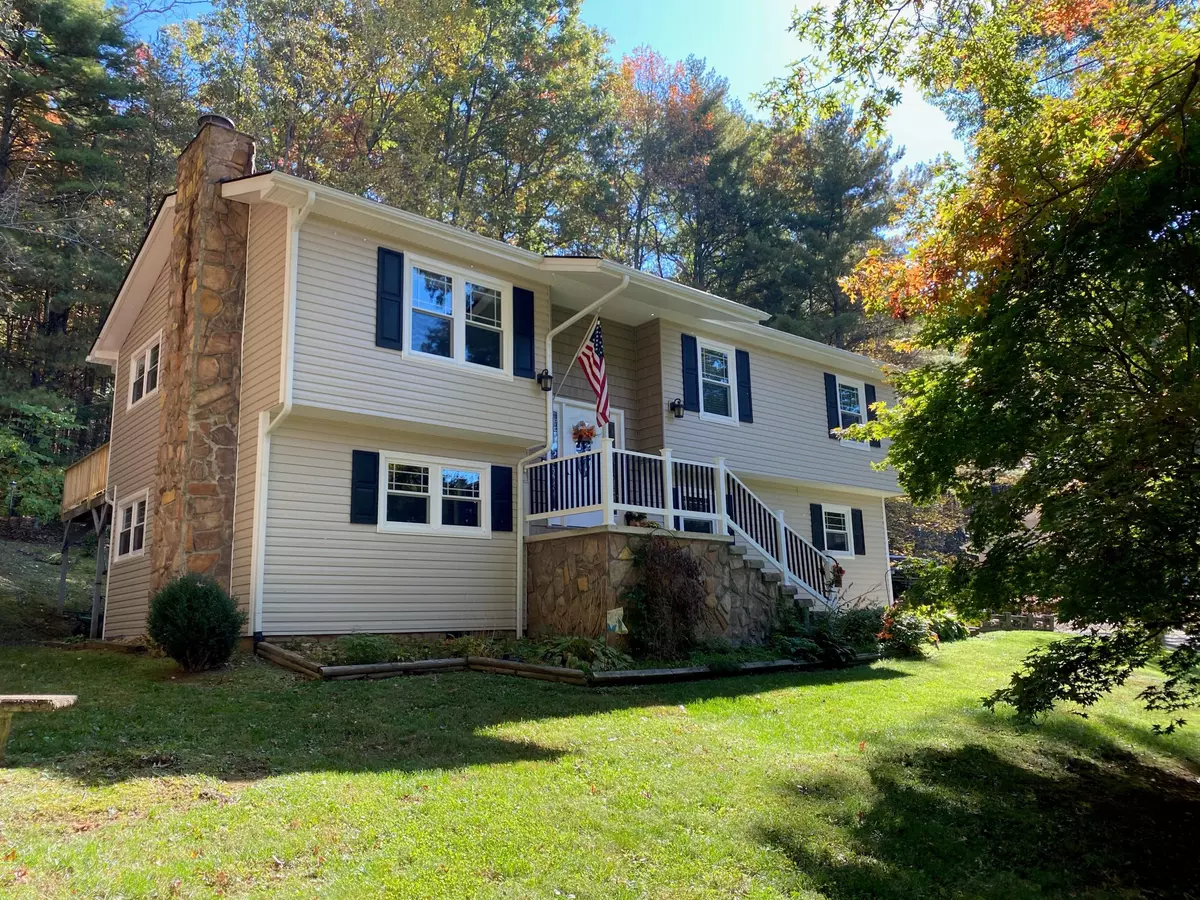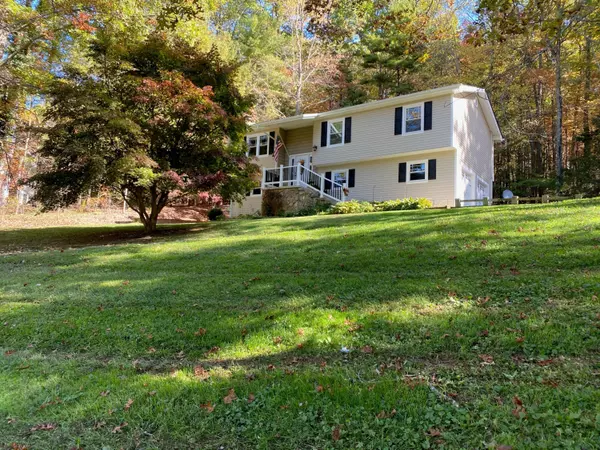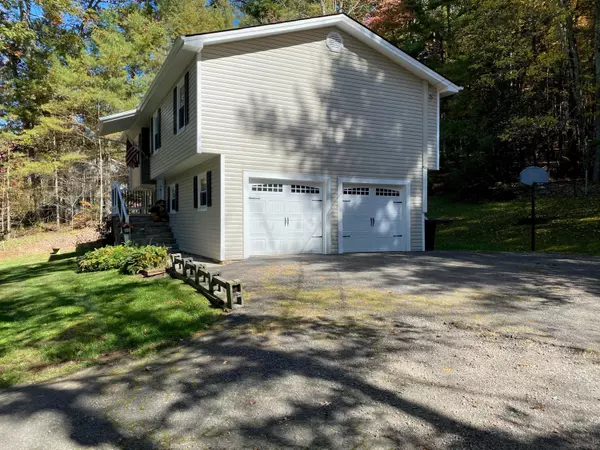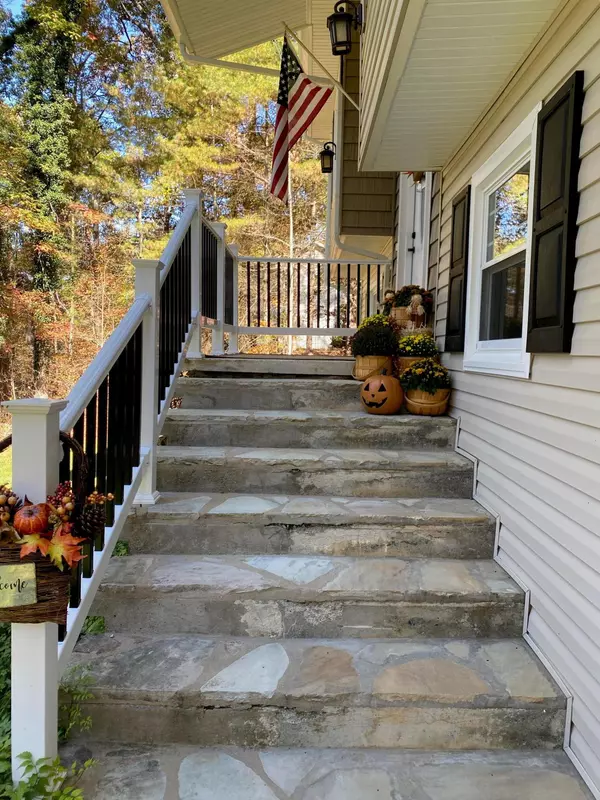$200,000
$199,900
0.1%For more information regarding the value of a property, please contact us for a free consultation.
4 Beds
2 Baths
1,594 SqFt
SOLD DATE : 12/18/2020
Key Details
Sold Price $200,000
Property Type Single Family Home
Sub Type Single Family Residence
Listing Status Sold
Purchase Type For Sale
Square Footage 1,594 sqft
Price per Sqft $125
Subdivision Oak Hills
MLS Listing ID 9914493
Sold Date 12/18/20
Style Split Foyer
Bedrooms 4
Full Baths 2
Total Fin. Sqft 1594
Originating Board Tennessee/Virginia Regional MLS
Year Built 1977
Lot Size 0.550 Acres
Acres 0.55
Lot Dimensions 141.16X173.64
Property Description
Welcome Home to the quiet and peaceful neighborhood of Oak Hills Subdivision. Your new 4 Bedroom and 2 Bath home is nestled at the end of the cul-de-sac surrounded by trees and nature. The home has lots of new features to offer as the home has been updated throughout and is move in ready. The front yard has been newly landscaped and trees removed around the home to open the view and let sunshine in. New Siding and Windows on the whole home with a lifetime warranty. A newly remodeled kitchen with updated stainless steel appliances that stay with the home and granite countertops. New flooring has been placed in the upstairs living area and one of the bedrooms. The home offers two bathrooms with the downstairs bathroom being completely remodeled. The downstairs also has a large stone fireplace and open floor plan for an additional living room, office or guest area. The back deck is new and perfect for backyard barbeques and late nights under the stars. Close to Boone NC and the Appalachian Trail. Schedule a showing today! Buyers and Buyers Agent to verify all information. All information and taxes are taken from Tax Records.
Location
State TN
County Johnson
Community Oak Hills
Area 0.55
Zoning Res
Direction From Mountain City: Head W on Hwy 67 towards Butler, turn right onto J Shoun Rd near Rush Oil Co, drive .8 miles and turn right on Oak Hill Ln, house is .3 miles on the left. Look for sign in the yard.
Rooms
Other Rooms Shed(s)
Basement Finished
Interior
Interior Features Entrance Foyer, Granite Counters, Kitchen/Dining Combo, Remodeled, See Remarks
Heating Fireplace(s), Heat Pump, Propane
Cooling Ceiling Fan(s), Central Air
Flooring Carpet, Hardwood
Fireplaces Number 1
Fireplaces Type Basement, Gas Log
Fireplace Yes
Window Features Double Pane Windows
Appliance Dishwasher, Microwave, Range, Refrigerator
Heat Source Fireplace(s), Heat Pump, Propane
Laundry Electric Dryer Hookup, Washer Hookup
Exterior
Parking Features Asphalt, Garage Door Opener
Garage Spaces 2.0
Roof Type Shingle
Topography Part Wooded, Sloped
Porch Back, Deck, Front Porch
Total Parking Spaces 2
Building
Entry Level Two
Sewer Septic Tank
Water Public
Architectural Style Split Foyer
Structure Type Vinyl Siding
New Construction No
Schools
Elementary Schools Mountain City
Middle Schools Johnson Co
High Schools Johnson Co
Others
Senior Community No
Tax ID 040j B 023.00
Acceptable Financing Cash, Conventional, FHA, VA Loan
Listing Terms Cash, Conventional, FHA, VA Loan
Read Less Info
Want to know what your home might be worth? Contact us for a FREE valuation!

Our team is ready to help you sell your home for the highest possible price ASAP
Bought with DEBORAH ROARK • Hearth and Home Realty
"My job is to find and attract mastery-based agents to the office, protect the culture, and make sure everyone is happy! "






