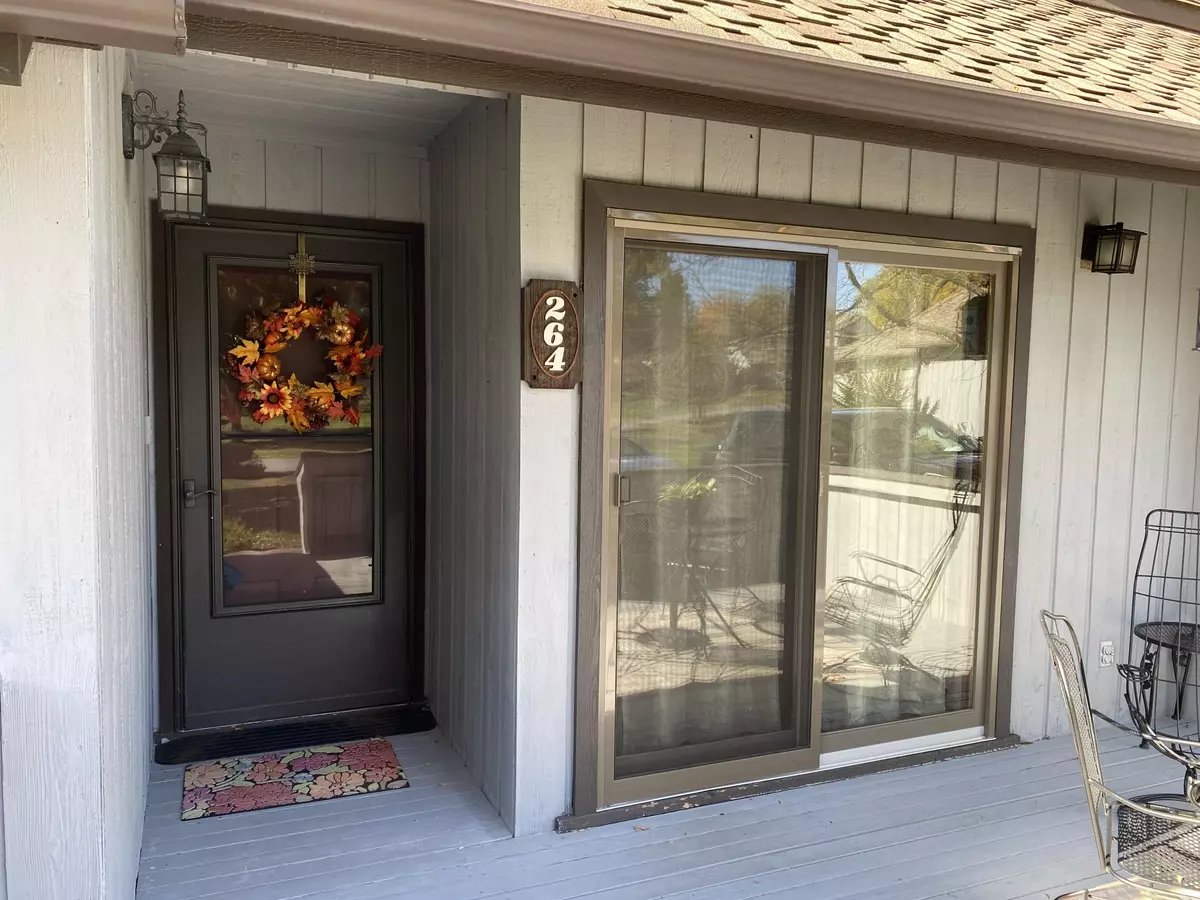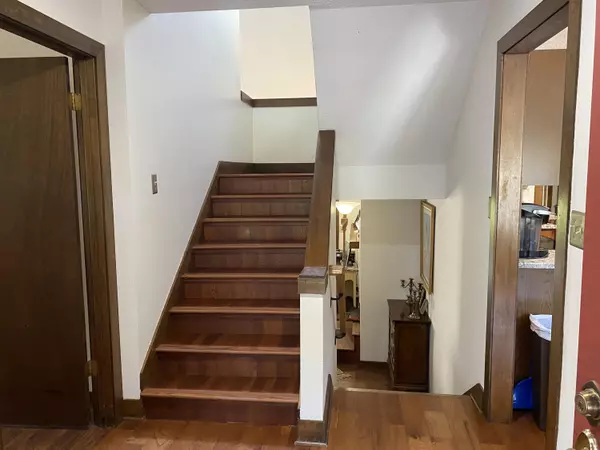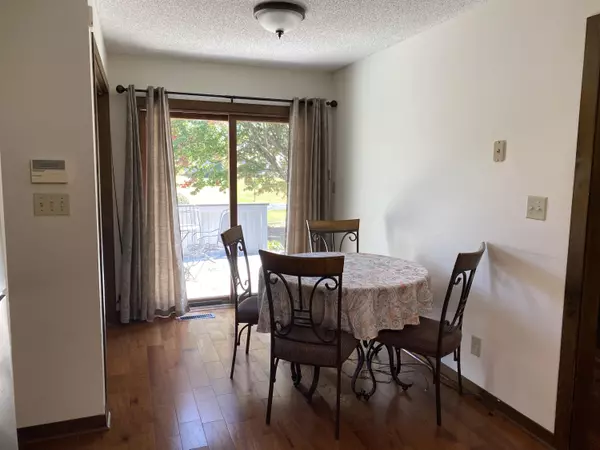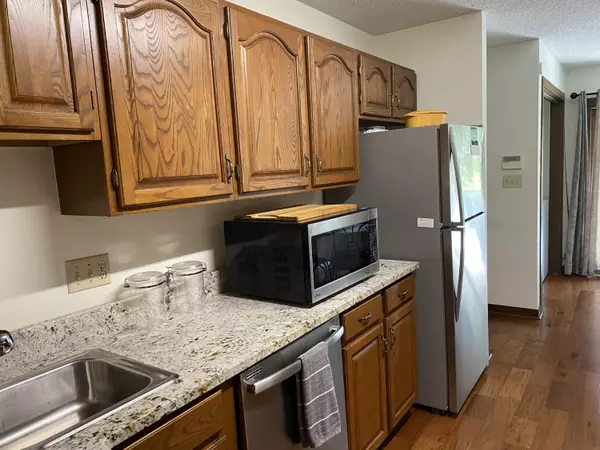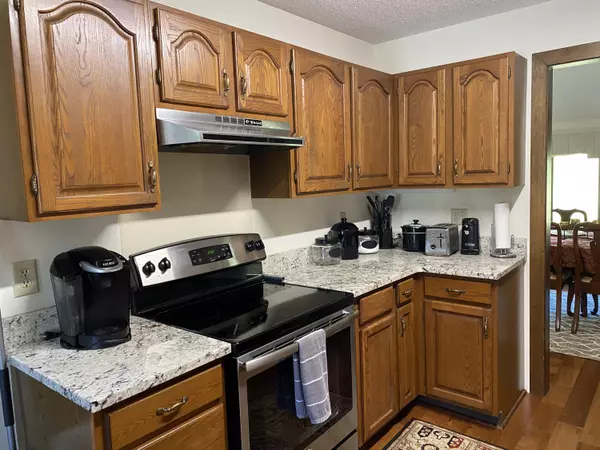$221,000
$235,000
6.0%For more information regarding the value of a property, please contact us for a free consultation.
3 Beds
3 Baths
1,775 SqFt
SOLD DATE : 02/19/2021
Key Details
Sold Price $221,000
Property Type Single Family Home
Sub Type Single Family Residence
Listing Status Sold
Purchase Type For Sale
Square Footage 1,775 sqft
Price per Sqft $124
Subdivision First Colony
MLS Listing ID 9914457
Sold Date 02/19/21
Style Contemporary
Bedrooms 3
Full Baths 2
Half Baths 1
HOA Fees $125
Total Fin. Sqft 1775
Originating Board Tennessee/Virginia Regional MLS
Year Built 1986
Lot Dimensions common grounds
Property Description
Situated on one of the largest lots in the First Colony subdivision. Immaculately kept, gated community provides lawn care, snow removal & mulching. This home has many recent updates, granite countertops in the kitchen along with new appliances, new heat pump and high quality, pergo laminate flooring throughout. New water heater, windows replaced, new garage doors and an updated bathroom with a walk-in, handicap accessible tub. Master bedroom and bath are located on the first level. . Sit on your screened in back porch and enjoy the well manicured backyard surrounded by beautiful, mature trees. Great location and just minutes from downtown Bristol, the Bristol country club, shopping and wonderful medical facilities. Dining room chandelier does not convey.
Location
State TN
County Sullivan
Community First Colony
Zoning R1
Direction I81N to Exit 7, turn right onto Old Airport Rd then turn left onto Bonham Rd. Take first right onto Old Airport Rd and then turn left onto King Mill Pike. Take right onto Junction Drive and then turn right onto Old Jonesboro Rd. First Colony will be on your right. After entering subdivision turn ri
Rooms
Basement Block, Dirt Floor, Exterior Entry, Unfinished
Interior
Interior Features Granite Counters, Remodeled, Walk-In Closet(s)
Heating Fireplace(s), Heat Pump, Natural Gas, Wood
Cooling Heat Pump
Flooring Laminate, Tile
Fireplaces Number 1
Fireplaces Type Flue, Living Room
Fireplace Yes
Window Features Insulated Windows,Window Treatment-Some
Appliance Dishwasher, Dryer, Microwave, Range, Refrigerator, Washer
Heat Source Fireplace(s), Heat Pump, Natural Gas, Wood
Exterior
Parking Features Asphalt, Attached
Garage Spaces 2.0
Utilities Available Cable Connected
Amenities Available Landscaping
Roof Type Shingle
Topography Level, Rolling Slope
Porch Front Porch, Rear Porch, Screened
Total Parking Spaces 2
Building
Entry Level Two
Foundation Block
Sewer Public Sewer
Water Public
Architectural Style Contemporary
Structure Type Wood Siding
New Construction No
Schools
Elementary Schools Holston View
Middle Schools Vance
High Schools Tennessee
Others
Senior Community No
Tax ID 022 B C 001.00
Acceptable Financing Cash, Conventional, FHA, VA Loan
Listing Terms Cash, Conventional, FHA, VA Loan
Read Less Info
Want to know what your home might be worth? Contact us for a FREE valuation!

Our team is ready to help you sell your home for the highest possible price ASAP
Bought with BOB RUSSELL • Highlands Realty Bristol
"My job is to find and attract mastery-based agents to the office, protect the culture, and make sure everyone is happy! "

