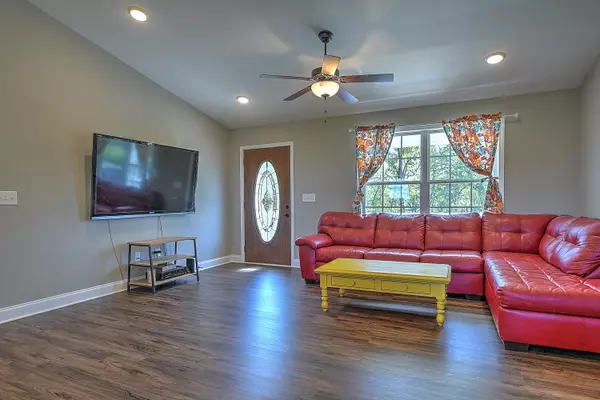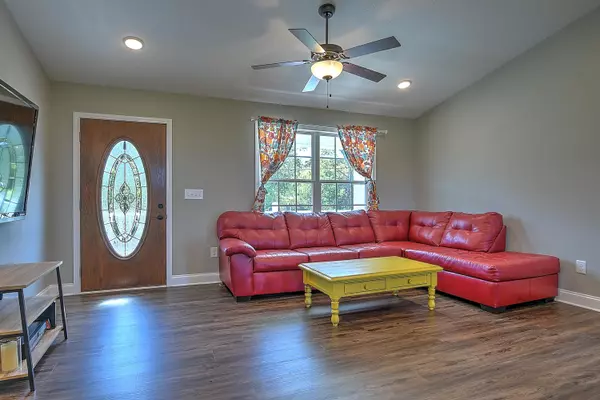$182,500
$179,900
1.4%For more information regarding the value of a property, please contact us for a free consultation.
3 Beds
2 Baths
1,316 SqFt
SOLD DATE : 10/30/2020
Key Details
Sold Price $182,500
Property Type Single Family Home
Sub Type Single Family Residence
Listing Status Sold
Purchase Type For Sale
Square Footage 1,316 sqft
Price per Sqft $138
MLS Listing ID 9914362
Sold Date 10/30/20
Style Ranch
Bedrooms 3
Full Baths 2
Total Fin. Sqft 1316
Originating Board Tennessee/Virginia Regional MLS
Year Built 2019
Lot Size 0.620 Acres
Acres 0.62
Lot Dimensions 100 X 278.15 IRR
Property Description
Looking for a move-in ready home? This gorgeous 3 bed 2 bath home was built in 2019, and promotes over 1300+ sqft of living space on one level!! Boasting an open concept with vaulted ceilings, this gorgeous property is designed around the open kitchen with stainless steel appliances, kitchen island highlighted with bright white cabinets, pendant lighting, plus so much more. Offering LVP flooring, maintenance free vinyl siding,and other features that include a large laundry room with a utility sink, additional shelving, an abundance of storage with a new outbuilding, climate controlled bonus room off of the two-car carport, encapsulated crawl space, and additional attic space. Situated in the county on a huge lot with breathtaking mountain views, this home is eligible for 100% USDA financing and will not last long priced to sell at $180k. Call today to schedule your appointment!! All information contained herein is collected from home owner, and other third party sources and is subject to buyer or buyers agent verification.
Location
State TN
County Washington
Area 0.62
Zoning Residential
Direction From Jonesborough, go east on 11E toward Telford. Turn right onto Telford Rd. Continue onto Telford New Victory Rd.
Rooms
Other Rooms Shed(s)
Basement Block, Crawl Space
Ensuite Laundry Electric Dryer Hookup, Washer Hookup
Interior
Interior Features Eat-in Kitchen, Open Floorplan
Laundry Location Electric Dryer Hookup,Washer Hookup
Heating Heat Pump
Cooling Heat Pump
Flooring Vinyl, See Remarks
Appliance Built-In Electric Oven, Dishwasher, Microwave, Refrigerator
Heat Source Heat Pump
Laundry Electric Dryer Hookup, Washer Hookup
Exterior
Garage Asphalt, Attached, Carport, Concrete
Carport Spaces 2
Roof Type Shingle
Topography Rolling Slope
Porch Back, Deck, Front Porch
Parking Type Asphalt, Attached, Carport, Concrete
Building
Entry Level One
Foundation Block
Sewer Septic Tank
Water Public
Architectural Style Ranch
Structure Type Vinyl Siding
New Construction No
Schools
Elementary Schools West View
Middle Schools West View
High Schools David Crockett
Others
Senior Community No
Tax ID 082a A 004.00
Acceptable Financing Cash, Conventional, USDA Loan
Listing Terms Cash, Conventional, USDA Loan
Read Less Info
Want to know what your home might be worth? Contact us for a FREE valuation!

Our team is ready to help you sell your home for the highest possible price ASAP
Bought with Janice McClanahan • REMAX Checkmate, Inc. Realtors

"My job is to find and attract mastery-based agents to the office, protect the culture, and make sure everyone is happy! "






