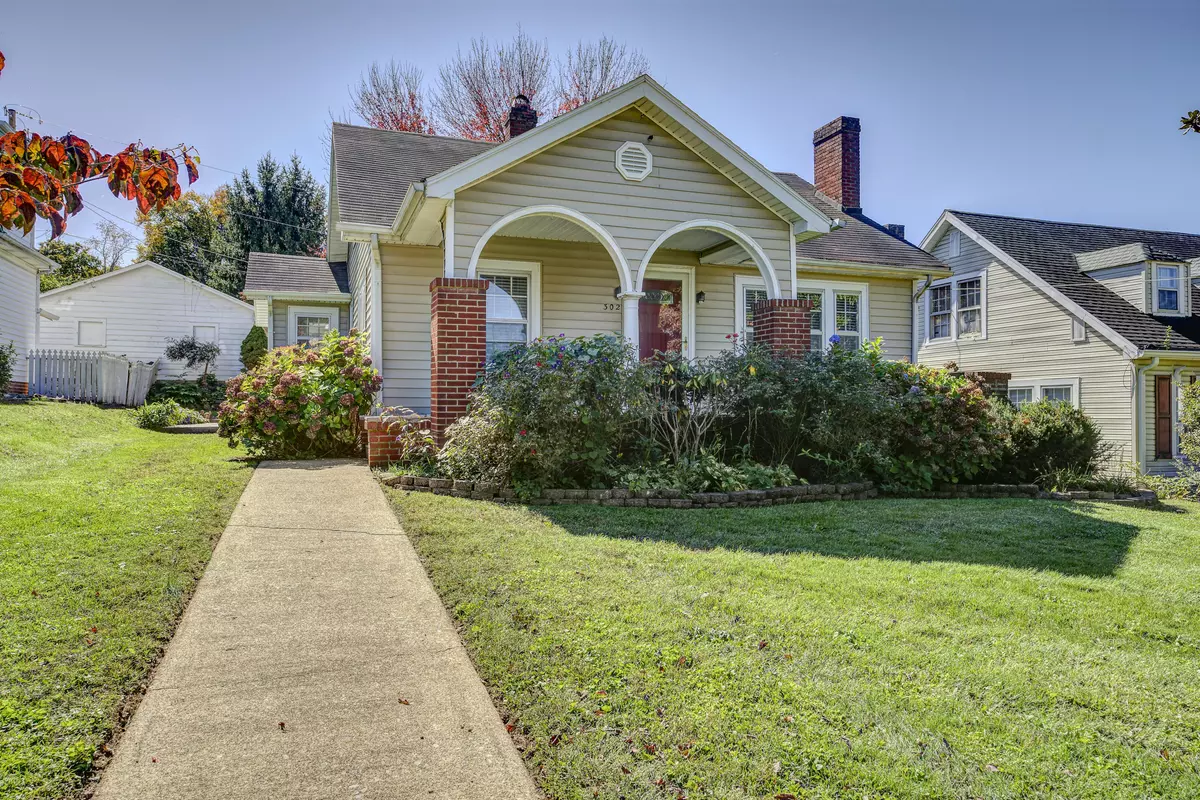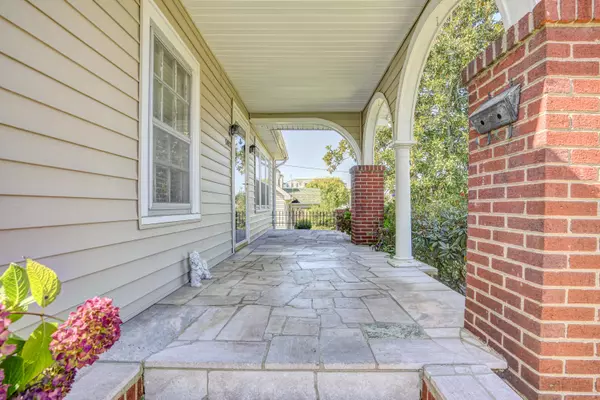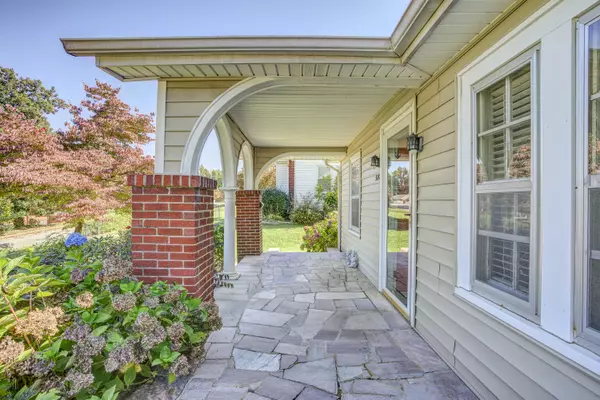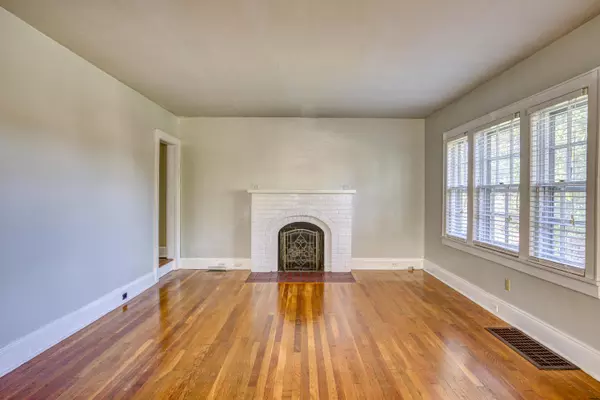$137,500
$145,000
5.2%For more information regarding the value of a property, please contact us for a free consultation.
3 Beds
2 Baths
1,710 SqFt
SOLD DATE : 01/13/2021
Key Details
Sold Price $137,500
Property Type Single Family Home
Sub Type Single Family Residence
Listing Status Sold
Purchase Type For Sale
Square Footage 1,710 sqft
Price per Sqft $80
Subdivision Not In Subdivision
MLS Listing ID 9914398
Sold Date 01/13/21
Bedrooms 3
Full Baths 2
Total Fin. Sqft 1710
Originating Board Tennessee/Virginia Regional MLS
Year Built 1935
Lot Size 7,405 Sqft
Acres 0.17
Lot Dimensions 51'x150'
Property Description
This classic home in a great neighborhood is a rare find at this price! It welcomes you with it's covered front porch overlooking the street below. With high ceilings and gas fireplace, the spacious open living room / dining room leads to the eat-in kitchen, hallway, and upstairs master bedroom. This home features custom built-ins throughout. Walking up from the basement workshop leads to a private backyard with mature landscaping and privacy hedges. The detached garage connects to the shared driveway. Updates this year include a new electrical panel, upstairs bathroom, and paint. Close to schools, shopping and the Tweetsie Trail. Schedule your showing today! Square footage taken from tax records and additional sources. All information contained herein deemed reliable, not verified, to be verified by buyer/buyer agent.
Location
State TN
County Carter
Community Not In Subdivision
Area 0.17
Zoning R2
Direction From Highway 67W (G St), Right on South Lynn Ave 1 block, Left on East H. 2nd house on Right. GPS friendly.
Rooms
Basement Concrete, Crawl Space, Partial, Unfinished, Walk-Out Access, Workshop
Interior
Interior Features Built-in Features, Eat-in Kitchen, Laminate Counters, Open Floorplan, Walk-In Closet(s)
Heating Central, Heat Pump
Cooling Ceiling Fan(s), Central Air
Flooring Carpet, Hardwood, Laminate, Tile
Fireplaces Type Brick, Gas Log, Living Room
Fireplace Yes
Window Features Double Pane Windows,Single Pane Windows,Storm Window(s),Window Treatments
Appliance Dishwasher, Electric Range, Refrigerator
Heat Source Central, Heat Pump
Laundry Electric Dryer Hookup, Washer Hookup
Exterior
Parking Features Asphalt, Detached, Shared Driveway
Garage Spaces 1.0
Community Features Sidewalks
Utilities Available Cable Available
Roof Type Shingle
Topography Cleared, Level, Sloped
Porch Covered, Front Porch, Rear Patio
Total Parking Spaces 1
Building
Entry Level Two
Foundation Block
Sewer Public Sewer
Water Public
Structure Type Vinyl Siding,Plaster
New Construction No
Schools
Elementary Schools Harold Mccormick
Middle Schools T A Dugger
High Schools Elizabethton
Others
Senior Community No
Tax ID 041g N 002.00
Acceptable Financing Cash, Conventional
Listing Terms Cash, Conventional
Read Less Info
Want to know what your home might be worth? Contact us for a FREE valuation!

Our team is ready to help you sell your home for the highest possible price ASAP
Bought with Stacey Proffitt • Hurd Realty, LLC
"My job is to find and attract mastery-based agents to the office, protect the culture, and make sure everyone is happy! "






