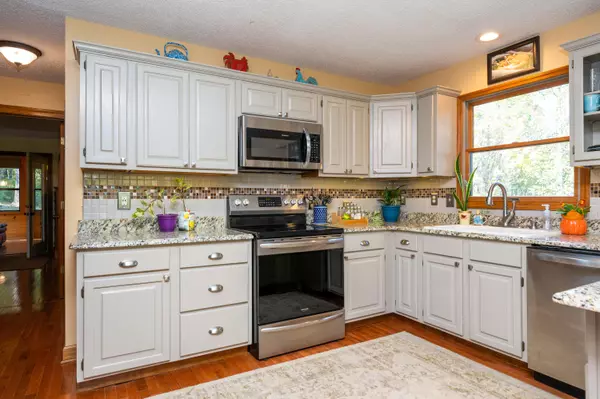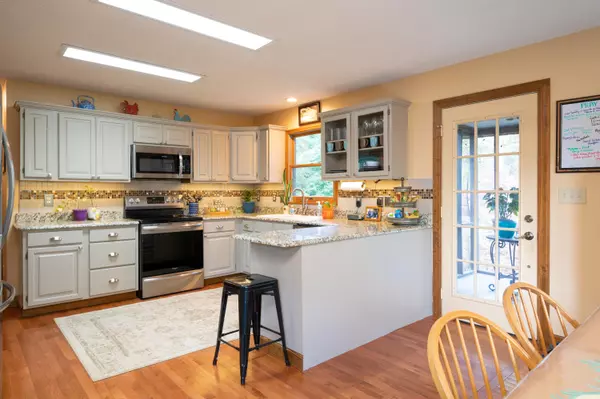$340,000
$340,000
For more information regarding the value of a property, please contact us for a free consultation.
3 Beds
4 Baths
2,615 SqFt
SOLD DATE : 01/12/2021
Key Details
Sold Price $340,000
Property Type Single Family Home
Sub Type Single Family Residence
Listing Status Sold
Purchase Type For Sale
Square Footage 2,615 sqft
Price per Sqft $130
MLS Listing ID 9914416
Sold Date 01/12/21
Style Cape Cod
Bedrooms 3
Full Baths 3
Half Baths 1
Total Fin. Sqft 2615
Originating Board Tennessee/Virginia Regional MLS
Year Built 1992
Lot Size 3.340 Acres
Acres 3.34
Lot Dimensions see acres
Property Description
Beautifully situated on 3.34 acres, you'll love the privacy and convenience of this home and it's location. Inside you'll find a spacious living area, beautifully updated kitchen, master bedroom and laundry on the main level. Off the master bedroom, you'll find a cozy room that could be used for a den, study, office, etc. Upstairs you'll find 2 bedrooms and 1 full bathroom. Downstairs, there is an extra living space along with it's own full bathroom. There is also lots of unfinished storage space! Outside and off the kitchen, there is a screened in porch with a newly updated deck down below...a perfect space for relaxing or entertaining. Along with the 2 car drive under garage, there is also a 1 car detached garage. This property offers too many great features to mention here. Gas fireplace in living room - no propane tank hooked up currently. Call your Realtor, and come take a look for yourself! All information to be verified by Buyer/Buyer's Agent.
Location
State TN
County Washington
Area 3.34
Zoning Residential
Direction From Eastern Star Rd., left onto Hog Hollow Rd., right onto Picadilly, then right on Rosebud. Home is on the right. See sign.
Rooms
Basement Garage Door, Partially Finished, Walk-Out Access, Workshop
Interior
Interior Features Eat-in Kitchen, Granite Counters
Heating Heat Pump
Cooling Heat Pump
Flooring Ceramic Tile, Hardwood
Fireplaces Number 1
Fireplace Yes
Appliance Dishwasher, Electric Range, Microwave, Refrigerator
Heat Source Heat Pump
Laundry Electric Dryer Hookup, Washer Hookup
Exterior
Exterior Feature See Remarks
Parking Features Asphalt, Detached
Roof Type Shingle
Topography Level, Part Wooded, Sloped
Porch Back, Deck, Front Porch, Porch, Screened
Building
Sewer Septic Tank
Water Public
Architectural Style Cape Cod
Structure Type Wood Siding
New Construction No
Schools
Elementary Schools Gray
Middle Schools Gray Middle
High Schools Daniel Boone
Others
Senior Community No
Tax ID 011j A 006.00
Acceptable Financing Cash, Conventional, FHA, VA Loan
Listing Terms Cash, Conventional, FHA, VA Loan
Read Less Info
Want to know what your home might be worth? Contact us for a FREE valuation!

Our team is ready to help you sell your home for the highest possible price ASAP
Bought with Cortney Stewart • Evans & Evans Real Estate
"My job is to find and attract mastery-based agents to the office, protect the culture, and make sure everyone is happy! "






