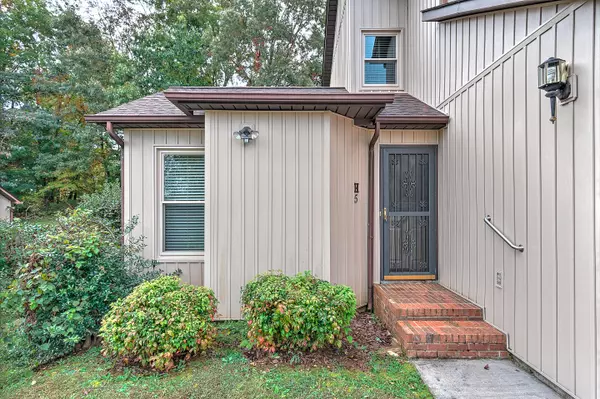$105,000
$114,000
7.9%For more information regarding the value of a property, please contact us for a free consultation.
3 Beds
2 Baths
1,523 SqFt
SOLD DATE : 12/24/2020
Key Details
Sold Price $105,000
Property Type Condo
Sub Type Condominium
Listing Status Sold
Purchase Type For Sale
Square Footage 1,523 sqft
Price per Sqft $68
Subdivision Misty Waters
MLS Listing ID 9914289
Sold Date 12/24/20
Style Chalet,Townhouse
Bedrooms 3
Full Baths 2
HOA Fees $240
Total Fin. Sqft 1523
Originating Board Tennessee/Virginia Regional MLS
Year Built 1995
Property Description
Great 3 bedroom and 2 bathroom Condo in the most desirable Misty Waters community. Fantastic layout with vaulted ceilings, open concept kitchen and living with gas fireplace that leads out to the dreamy brand new private back deck. Offers tons of natural light with large windows and skylights, laundry and 2 bedrooms on main level. Plus a great Master suite upstairs with 2 standard size closets and a large walk-in closet! No Carpet, all hardwoods throughout! Newer roof and exterior vinyl siding. This community offers Pool access, Tennis Courts, Clubhouse access and a private Boat Dock slip on Boone Lake!! WOW!
All information taken from third party and deemed reliable, Buyer/Buyer agent to verify All information.
Location
State TN
County Sullivan
Community Misty Waters
Zoning R1
Direction Take exit 62, Airport exit, turn right onto Highway 75, turn left on Hamilton Rd. veer right on Hamilton Rd. into Misty Waters community, H5 is the far back right, see sign.
Rooms
Ensuite Laundry Electric Dryer Hookup, Washer Hookup
Interior
Interior Features Eat-in Kitchen, Walk-In Closet(s)
Laundry Location Electric Dryer Hookup,Washer Hookup
Heating Heat Pump
Cooling Central Air, Heat Pump
Flooring Hardwood, Laminate
Fireplaces Number 1
Fireplaces Type Gas Log, Living Room
Fireplace Yes
Window Features Double Pane Windows,Skylight(s)
Appliance Dishwasher, Electric Range, Refrigerator
Heat Source Heat Pump
Laundry Electric Dryer Hookup, Washer Hookup
Exterior
Exterior Feature Dock, Tennis Court(s)
Garage Asphalt
Community Features Clubhouse
Waterfront Yes
Waterfront Description Lake Privileges
Roof Type Shingle
Topography Level
Porch Back, Deck
Parking Type Asphalt
Building
Entry Level Two
Sewer Public Sewer
Water Public
Architectural Style Chalet, Townhouse
Structure Type Vinyl Siding
New Construction No
Schools
Elementary Schools Holston
Middle Schools Central
High Schools West Ridge
Others
Senior Community No
Tax ID 108 065.15
Acceptable Financing Cash, Conventional, FHA
Listing Terms Cash, Conventional, FHA
Read Less Info
Want to know what your home might be worth? Contact us for a FREE valuation!

Our team is ready to help you sell your home for the highest possible price ASAP
Bought with FELICIA CONNERS • REMAX Rising Downtown

"My job is to find and attract mastery-based agents to the office, protect the culture, and make sure everyone is happy! "






