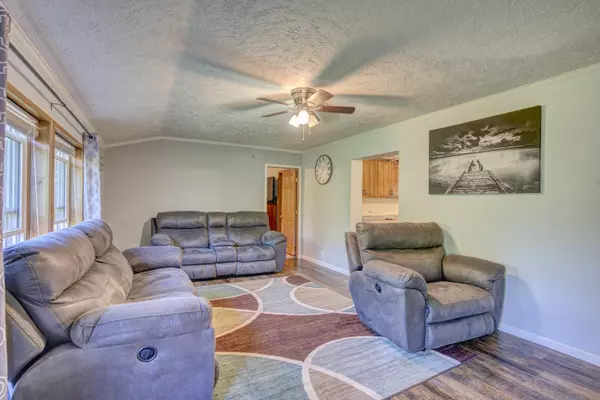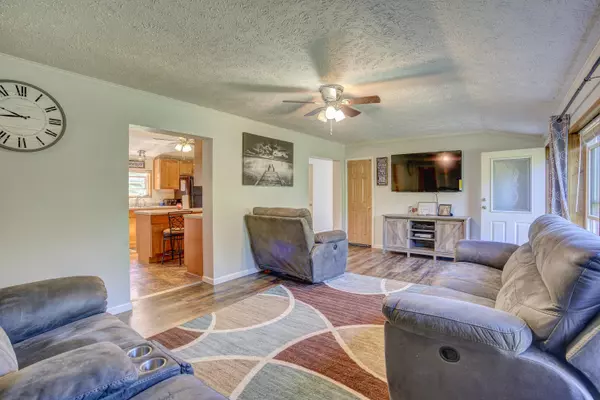$160,000
$160,900
0.6%For more information regarding the value of a property, please contact us for a free consultation.
3 Beds
2 Baths
1,560 SqFt
SOLD DATE : 01/11/2021
Key Details
Sold Price $160,000
Property Type Single Family Home
Sub Type Single Family Residence
Listing Status Sold
Purchase Type For Sale
Square Footage 1,560 sqft
Price per Sqft $102
MLS Listing ID 9914063
Sold Date 01/11/21
Bedrooms 3
Full Baths 2
Total Fin. Sqft 1560
Originating Board Tennessee/Virginia Regional MLS
Year Built 1997
Lot Size 0.760 Acres
Acres 0.76
Lot Dimensions 186x184x180x184
Property Description
If you're looking for a 3 bedroom 2 bath home on a large lot with plenty of garage/workshop space, this is THE one! This manufactured home, on a permanent foundation, has had many updates. Two driveways offer plenty of parking for all of your needs. Detached garages are 20x30 and 24x30. Both have power, insulation, and tons of storage. One has a concrete floor and the other is gravel. Buyer/Buyer agent to verify all listing information.
Location
State TN
County Sullivan
Area 0.76
Zoning Residential
Direction From I-81 S toward Knoxville, take TN-126 exit, Exit 66, toward Blountville/Kingsport, turn right onto Highway 126/TN-126 for 2.96 miles, turn left onto Fall Creek Rd for 1.72 miles, turn left onto Steep Hill Rd, the house in on the left.
Rooms
Other Rooms Outbuilding, Storage
Basement Block, Crawl Space, Exterior Entry
Ensuite Laundry Electric Dryer Hookup, Washer Hookup
Interior
Interior Features Eat-in Kitchen, Kitchen Island, Pantry, Walk-In Closet(s)
Laundry Location Electric Dryer Hookup,Washer Hookup
Heating Central, Electric, Heat Pump, Electric
Cooling Ceiling Fan(s), Central Air, Heat Pump
Flooring Carpet, Laminate, Vinyl
Fireplaces Number 1
Fireplaces Type Den
Fireplace Yes
Window Features Double Pane Windows,Insulated Windows
Appliance Refrigerator
Heat Source Central, Electric, Heat Pump
Laundry Electric Dryer Hookup, Washer Hookup
Exterior
Garage RV Access/Parking, Deeded, Concrete, Detached, Garage Door Opener, Gravel
Roof Type Metal
Topography Cleared, Level, Sloped
Porch Front Porch, Rear Porch
Parking Type RV Access/Parking, Deeded, Concrete, Detached, Garage Door Opener, Gravel
Building
Entry Level One
Foundation Block
Sewer Septic Tank
Water Public
Structure Type Vinyl Siding
New Construction No
Schools
Elementary Schools Indian Springs
Middle Schools Central
High Schools West Ridge
Others
Senior Community No
Tax ID 063 091.20
Acceptable Financing Cash, Conventional
Listing Terms Cash, Conventional
Read Less Info
Want to know what your home might be worth? Contact us for a FREE valuation!

Our team is ready to help you sell your home for the highest possible price ASAP
Bought with Jim Griffin • LPT Realty - Griffin Home Group

"My job is to find and attract mastery-based agents to the office, protect the culture, and make sure everyone is happy! "






