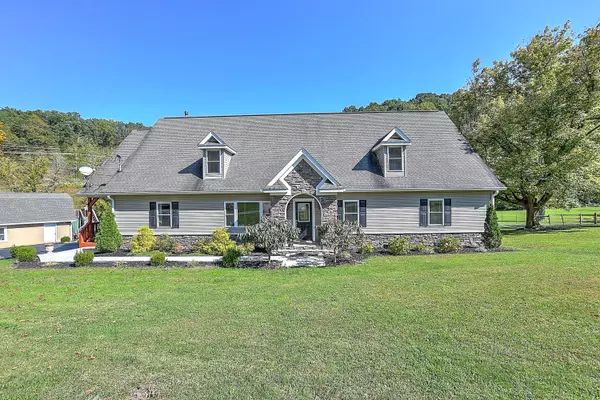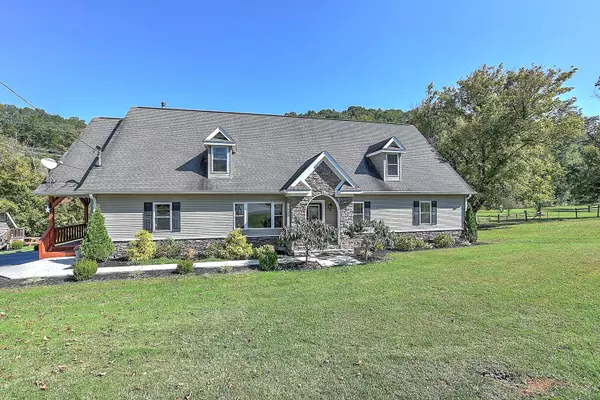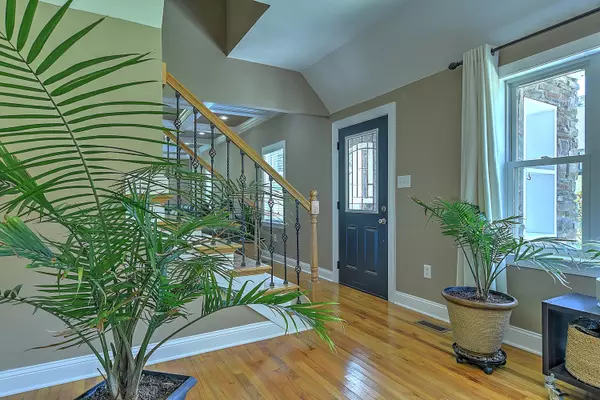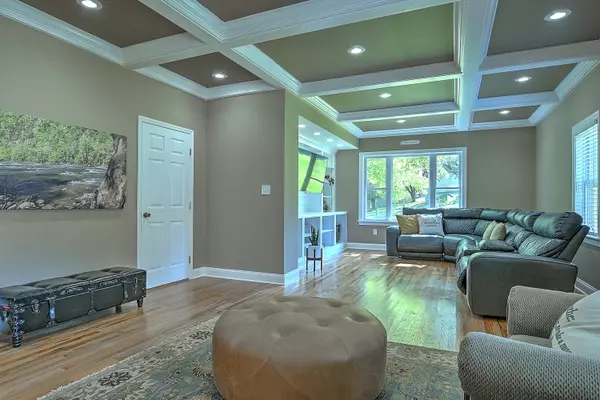$329,000
$329,000
For more information regarding the value of a property, please contact us for a free consultation.
4 Beds
4 Baths
2,412 SqFt
SOLD DATE : 11/13/2020
Key Details
Sold Price $329,000
Property Type Single Family Home
Sub Type Single Family Residence
Listing Status Sold
Purchase Type For Sale
Square Footage 2,412 sqft
Price per Sqft $136
MLS Listing ID 9913954
Sold Date 11/13/20
Style Farm House
Bedrooms 4
Full Baths 3
Half Baths 1
Total Fin. Sqft 2412
Originating Board Tennessee/Virginia Regional MLS
Year Built 1972
Lot Dimensions 200 X 257 IRR
Property Description
REMODELED AND REMARKABLE! OPEN FLOOR PLAN...UNBELIEVABLE DETAIL in this home, FIRST you have the stone entrance at the front door, OR THE WRAP AROUND PORCH at the side and back doors. As soon as you walk in the front door, to the left is a sitting room/ or office/ or music room, or it could be the dining room. To the right is the LIVING/ DEN with fireplace, BUILT IN BOOKCASE, gorgeous ceiling....then a wonderful kitchen with granite, stainless appliances, pantry, pretty backsplash and breakfast bar, large den or dining area with WOOD STOVE that heats the entire home. ALSO on main level is another room with trey ceiling & fireplace could be office/den (these sellers use as a workout room) EXTRA LARGE MASTER SUITE with french doors to go out to the deck, LARGE MASTER BATHROOM/ double sinks with walk in closet. UPPER LEVEL> has loft/ sitting area, 3 bedrooms, one of which has its own bath, another guest bath in the hallway, walk in closet, PLUS AMAZING ATTIC STORAGE, Single car garage with 2 room (apartment? office? storage?) you decide. SELLERS have paid for CITY SEWER due to tap in any day, NEW PAVED DRIVEWAY...nice level lot....
Location
State TN
County Washington
Zoning RS
Direction HWY 36 towards JCITY turn on DOVE LANE near BRECKENRIDGE subdivision. home is on the left
Rooms
Basement Crawl Space
Interior
Interior Features Primary Downstairs, Built-in Features, Entrance Foyer, Granite Counters, Pantry, Remodeled, Smoke Detector(s), Walk-In Closet(s), See Remarks
Heating Electric, Fireplace(s), Heat Pump, Wood Stove, Electric
Cooling Heat Pump
Flooring Brick, Ceramic Tile, Hardwood
Fireplaces Number 2
Fireplaces Type Living Room, Recreation Room, Stone, Wood Burning Stove, Other
Fireplace Yes
Window Features Insulated Windows,Window Treatment-Some
Appliance Dishwasher, Electric Range, Microwave, Refrigerator
Heat Source Electric, Fireplace(s), Heat Pump, Wood Stove
Laundry Electric Dryer Hookup, Washer Hookup
Exterior
Exterior Feature See Remarks
Parking Features Asphalt, Detached, Parking Spaces, See Remarks
Garage Spaces 1.0
Amenities Available Landscaping
Roof Type Shingle
Topography Level
Porch Covered, Deck, Wrap Around
Total Parking Spaces 1
Building
Entry Level Two
Foundation Block
Sewer Public Sewer, Septic Tank
Water Public
Architectural Style Farm House
Structure Type Brick,Stone,Vinyl Siding
New Construction No
Schools
Elementary Schools Boones Creek
Middle Schools Boones Creek
High Schools Daniel Boone
Others
Senior Community No
Tax ID 005n A 004.00
Acceptable Financing Cash, Conventional, FHA, VA Loan
Listing Terms Cash, Conventional, FHA, VA Loan
Read Less Info
Want to know what your home might be worth? Contact us for a FREE valuation!

Our team is ready to help you sell your home for the highest possible price ASAP
Bought with AMY DUNCAN • Fathom Realty
"My job is to find and attract mastery-based agents to the office, protect the culture, and make sure everyone is happy! "






