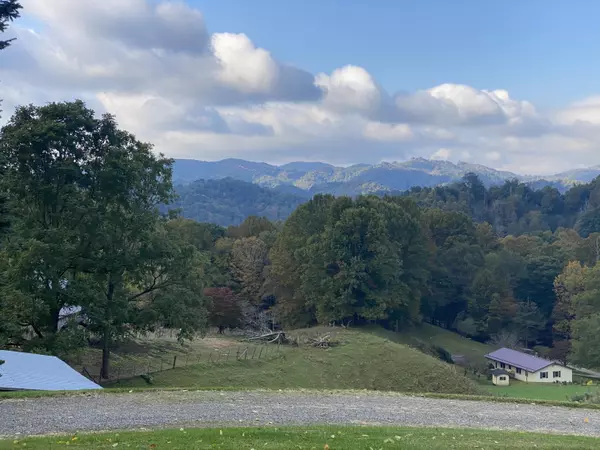$213,000
$224,900
5.3%For more information regarding the value of a property, please contact us for a free consultation.
3 Beds
2 Baths
1,475 SqFt
SOLD DATE : 02/11/2021
Key Details
Sold Price $213,000
Property Type Single Family Home
Sub Type Single Family Residence
Listing Status Sold
Purchase Type For Sale
Square Footage 1,475 sqft
Price per Sqft $144
Subdivision Not In Subdivision
MLS Listing ID 9914055
Sold Date 02/11/21
Style Ranch
Bedrooms 3
Full Baths 2
Total Fin. Sqft 1475
Originating Board Tennessee/Virginia Regional MLS
Year Built 1981
Lot Size 0.830 Acres
Acres 0.83
Lot Dimensions See acres
Property Description
UNBELIEVABLE long range layered views from this well built home on the hill. Located at the end of the paved road winding through beautiful farmland, it feels very private yet is only 24 minutes to Boone or 17 minutes to Mountain City and in close proximity to everything in the High Country. Home features the often sought after and hard to find one-level living. Hardwood floors run throughout the office area, living room, and all three bedrooms. Master has its own bath and private access to the open side deck to enjoy your coffee while taking in the fabulous vistas. Covered front porch and open back deck are also available to enjoy the peaceful quiet and the mountain breeze. Attached carport on the main making it convenient to get in and out in any weather. Full unfinished basement offers endless possibilities for additional living space, workshop, garage, and storage space. Adjacent cellar room is perfect for canned goods from your own garden. Barn on property also offers shelter for the critters and chickens and additional storage/workshop space. Enjoy close proximity to everything while still reaping the benefits of no state income tax in TN. Come see today!
Location
State TN
County Johnson
Community Not In Subdivision
Area 0.83
Zoning None
Direction From Mountain City: take 421 S approximately 7.5 miles to a left on Drakes Creek Rd. In 0.7 miles turn left onto Main Rd. Home is at the end of the road, see sign.
Rooms
Other Rooms Barn(s)
Basement Garage Door, Unfinished, Walk-Out Access, Workshop
Ensuite Laundry Electric Dryer Hookup, Washer Hookup
Interior
Interior Features Bar, Eat-in Kitchen, Entrance Foyer, Kitchen/Dining Combo, Storm Door(s)
Laundry Location Electric Dryer Hookup,Washer Hookup
Heating Forced Air, Oil
Cooling Wall Unit(s)
Flooring Ceramic Tile, Hardwood, Vinyl
Fireplaces Type Gas Log, Living Room
Fireplace Yes
Window Features Double Pane Windows
Appliance Built-In Electric Oven, Dishwasher, Electric Range, Microwave, Refrigerator
Heat Source Forced Air, Oil
Laundry Electric Dryer Hookup, Washer Hookup
Exterior
Garage Gravel
Garage Spaces 1.0
Carport Spaces 1
View Mountain(s)
Roof Type Metal
Topography Cleared, Sloped
Porch Covered, Deck, Front Patio, Rear Porch, Side Porch
Parking Type Gravel
Total Parking Spaces 1
Building
Entry Level One
Foundation Block
Sewer Septic Tank
Water Spring
Architectural Style Ranch
Structure Type Vinyl Siding
New Construction No
Schools
Elementary Schools Johnson
Middle Schools Johnson Co
High Schools Johnson Co
Others
Senior Community No
Tax ID 079 070.03
Acceptable Financing Cash, Conventional
Listing Terms Cash, Conventional
Read Less Info
Want to know what your home might be worth? Contact us for a FREE valuation!

Our team is ready to help you sell your home for the highest possible price ASAP
Bought with Amanda Mullins • Century 21 Legacy

"My job is to find and attract mastery-based agents to the office, protect the culture, and make sure everyone is happy! "






