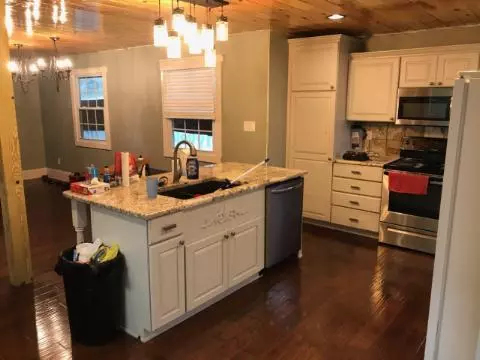$169,000
$169,000
For more information regarding the value of a property, please contact us for a free consultation.
3 Beds
2 Baths
1,539 SqFt
SOLD DATE : 02/19/2021
Key Details
Sold Price $169,000
Property Type Single Family Home
Sub Type Single Family Residence
Listing Status Sold
Purchase Type For Sale
Square Footage 1,539 sqft
Price per Sqft $109
MLS Listing ID 9914026
Sold Date 02/19/21
Style Cabin
Bedrooms 3
Full Baths 2
Total Fin. Sqft 1539
Originating Board Tennessee/Virginia Regional MLS
Year Built 1940
Lot Size 1.000 Acres
Acres 1.0
Lot Dimensions 1 acre
Property Description
3 Bedroom 2 Bath Cabin Hand Scraped Hickory Hardwood Floors Through Out Home, Custom Cabinets , granite Counter Tops. Set up for possible Loft Area. Highly Energy Efficient. Ship lap Ceilings thru out including front porch. Cathedral Ceilings in Living Room, Huge Master Bedroom and Bath and walk in closet , New Anderson Windows, New Floor Joist. All interior walls, floor joist and ceiling joist are screwed not nailed. Laundry Room and Master bedroom walls insulated inside . LPS Smart Siding New Metal Roof,. All New Heat Pump and Duct Work All New Plumbing All New Electrical Ceramic Tile in Bathrooms. 16-22 Detached 1 Car/Truck Garage Workshop ''Some information in this listing may have been obtained from a 3rd party and/or tax records and must be verified before assuming accurate. Buyer(s) must verify all information.''
Location
State TN
County Carter
Area 1.0
Zoning Residential
Direction From Johnson City, Take Hwy 400 thru Watauga to Smalling Rd take Right, go 1 mile Property on right see sign. From Elizabethton Hwy 67 to Smalling Rd. Take Right go 2 miles property on Left.
Rooms
Basement Cellar, Concrete, Crawl Space
Ensuite Laundry Electric Dryer Hookup, Washer Hookup
Interior
Interior Features Primary Downstairs, Smoke Detector(s)
Laundry Location Electric Dryer Hookup,Washer Hookup
Heating Central, CHW System, Electric, Heat Pump, Electric
Cooling Heat Pump
Flooring Ceramic Tile, Hardwood
Fireplace No
Window Features Insulated Windows
Appliance Dishwasher, Dryer, Electric Range, Microwave, Washer
Heat Source Central, CHW System, Electric, Heat Pump
Laundry Electric Dryer Hookup, Washer Hookup
Exterior
Garage Detached, Gravel
Garage Spaces 1.0
View Mountain(s), Creek/Stream
Roof Type Metal
Topography Level
Porch Covered, Front Porch
Parking Type Detached, Gravel
Total Parking Spaces 1
Building
Entry Level One
Foundation Block
Sewer Septic Tank
Water Public
Architectural Style Cabin
Structure Type Wood Siding,See Remarks
New Construction No
Schools
Elementary Schools Happy Valley
Middle Schools Happy Valley
High Schools Happy Valley
Others
Senior Community No
Tax ID 033 102.00
Acceptable Financing Cash, Conventional
Listing Terms Cash, Conventional
Read Less Info
Want to know what your home might be worth? Contact us for a FREE valuation!

Our team is ready to help you sell your home for the highest possible price ASAP
Bought with Linda Zoldy • Hearth and Home Realty

"My job is to find and attract mastery-based agents to the office, protect the culture, and make sure everyone is happy! "






