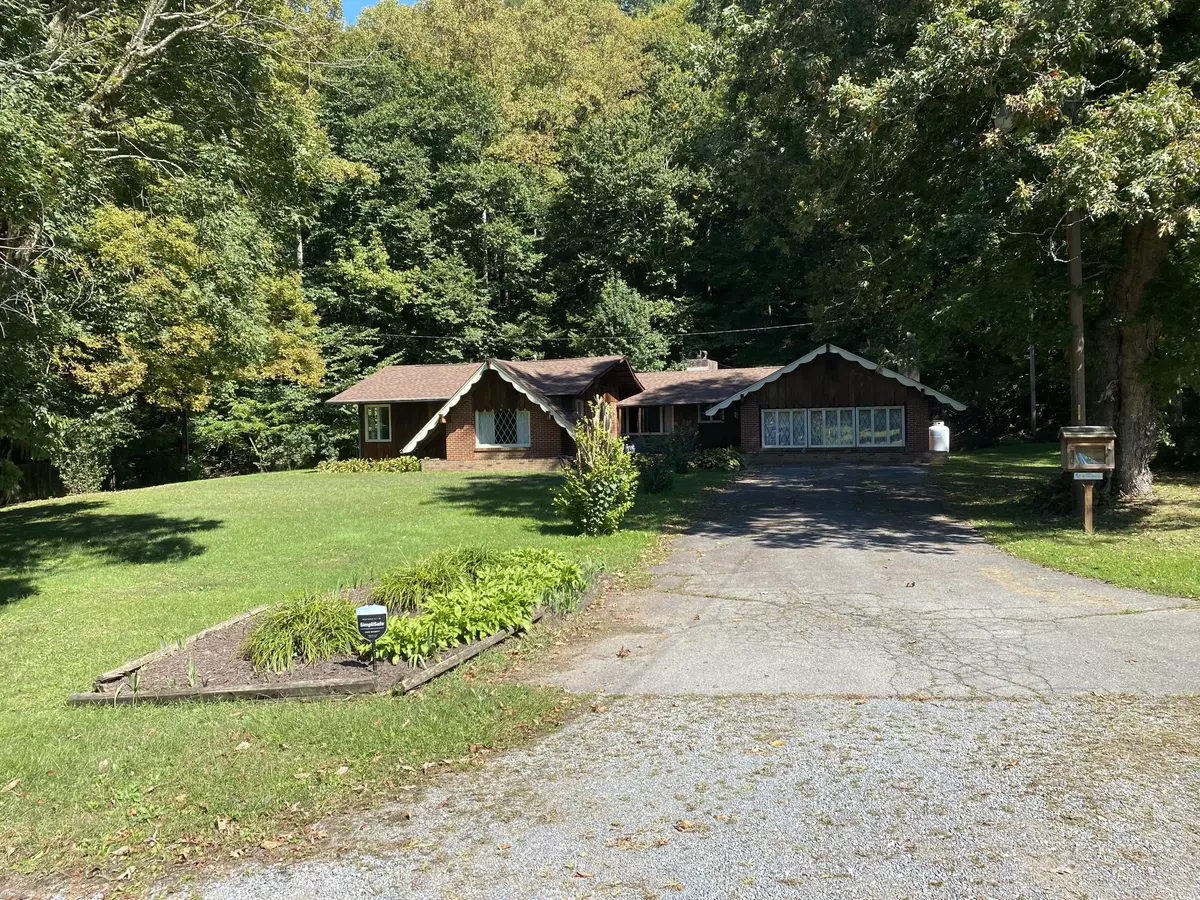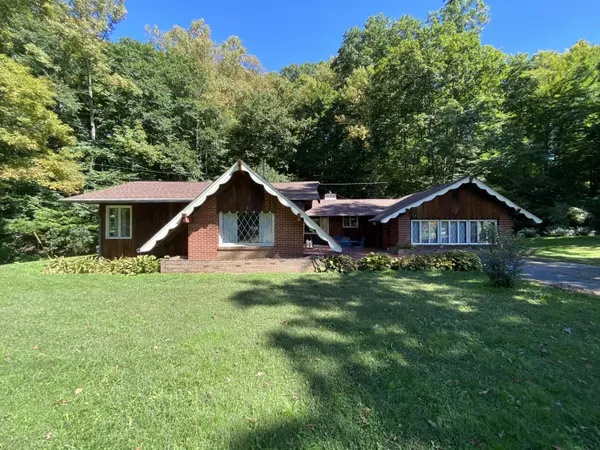$242,500
$249,900
3.0%For more information regarding the value of a property, please contact us for a free consultation.
3 Beds
3 Baths
2,018 SqFt
SOLD DATE : 02/19/2021
Key Details
Sold Price $242,500
Property Type Single Family Home
Sub Type Single Family Residence
Listing Status Sold
Purchase Type For Sale
Square Footage 2,018 sqft
Price per Sqft $120
MLS Listing ID 9913859
Sold Date 02/19/21
Style A Frame,Ranch,Traditional
Bedrooms 3
Full Baths 2
Half Baths 1
Total Fin. Sqft 2018
Originating Board Tennessee/Virginia Regional MLS
Year Built 1969
Lot Size 2.140 Acres
Acres 2.14
Lot Dimensions See acres
Property Description
One-level living, easy access, bold stream, and multiple outbuildings only begin to describe this beautiful property with so many hard to find features! Only minutes away from all the necessities in Mountain City yet tucked peacefully in a private wooded setting amongst beautiful sprawling farms. Pulling in you will appreciate the completely level yard and access, with the entire yard wrapped by a bold and beautiful stream. Inside is ample space. In addition to the 3 beds and 2 baths you have a formal living room, additional sitting area, dining room, and large den. Kitchen has vaulted wood ceilings with beams, hardwood floors, and wormy chestnut cabinets. Quality construction from top to bottom. Two fireplaces accent the home. Everything is on one level! Covered back deck is enclosed to enjoy the stream to the rear and wooded privacy beyond that stretches all the way to the golf course. Brick patio in front of the home. Outside is a workshop with attached carport as well as a two car garage with an office space, half bath, and conference room. Perfect for those who work from home or need space to tinker during their retirement! Additional acre lot across the street is level with the stream and barn and is available but not included. Come see today!
Location
State TN
County Johnson
Area 2.14
Zoning None
Direction From 421 S in Mountain City: Turn right onto Jackson Lane. In 0.5 mile, continue onto Lumpkin Branch Rd. for 1.1 miles to house on the left.
Rooms
Other Rooms Outbuilding, Shed(s), Storage
Basement Crawl Space
Interior
Interior Features Central Vacuum, Laminate Counters, Security System, Whirlpool, Wired for Sec Sys
Heating Central, Heat Pump
Cooling Central Air, Heat Pump
Flooring Carpet, Hardwood, Vinyl
Fireplaces Type Brick, Great Room, Kitchen, See Remarks
Fireplace Yes
Window Features Double Pane Windows
Appliance Built-In Electric Oven, Cooktop, Dishwasher, Dryer, Refrigerator, Washer, Other
Heat Source Central, Heat Pump
Laundry Gas Dryer Hookup, Washer Hookup
Exterior
Parking Features Asphalt, Carport, Detached, See Remarks
Garage Spaces 2.0
Carport Spaces 1
Utilities Available Cable Available
Amenities Available Landscaping
View Water, Mountain(s), Creek/Stream
Roof Type Asphalt
Topography Cleared, Part Wooded
Porch Back, Covered, Deck, Patio
Total Parking Spaces 2
Building
Entry Level One
Foundation Block
Sewer Private Sewer, Septic Tank
Water Private, Well
Architectural Style A Frame, Ranch, Traditional
Structure Type Brick,Wood Siding
New Construction No
Schools
Elementary Schools Roan Creek
Middle Schools Johnson Co
High Schools Johnson Co
Others
Senior Community No
Tax ID 063 034.00
Acceptable Financing Cash, Conventional
Listing Terms Cash, Conventional
Read Less Info
Want to know what your home might be worth? Contact us for a FREE valuation!

Our team is ready to help you sell your home for the highest possible price ASAP
Bought with Amanda Westbrook • Evans & Evans Real Estate
"My job is to find and attract mastery-based agents to the office, protect the culture, and make sure everyone is happy! "






