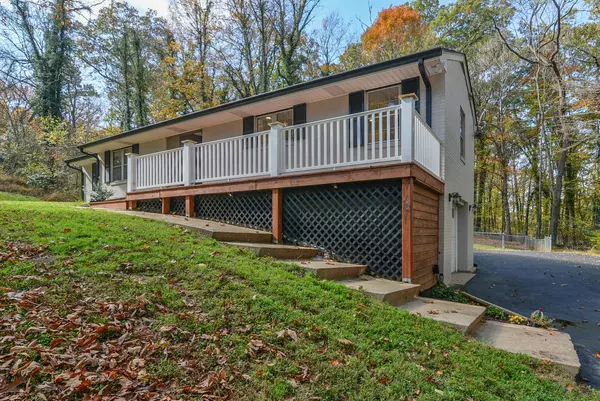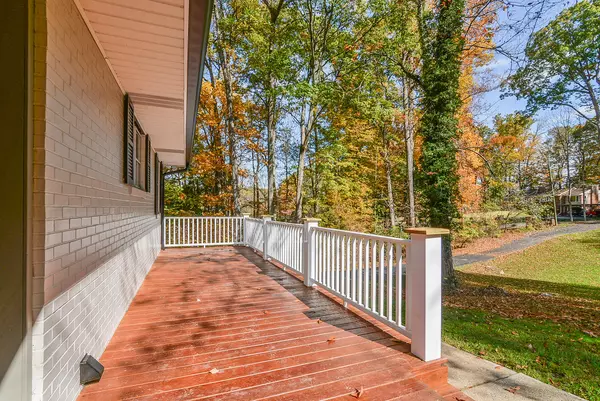$300,000
$310,000
3.2%For more information regarding the value of a property, please contact us for a free consultation.
3 Beds
3 Baths
2,751 SqFt
SOLD DATE : 11/19/2020
Key Details
Sold Price $300,000
Property Type Single Family Home
Sub Type Single Family Residence
Listing Status Sold
Purchase Type For Sale
Square Footage 2,751 sqft
Price per Sqft $109
Subdivision Preston Woods
MLS Listing ID 9913827
Sold Date 11/19/20
Style Ranch,Traditional
Bedrooms 3
Full Baths 3
Total Fin. Sqft 2751
Originating Board Tennessee/Virginia Regional MLS
Year Built 1960
Lot Size 1.900 Acres
Acres 1.9
Lot Dimensions 330.63 X 279.18 IRR
Property Description
Welcome home to this totally remodeled and updated ranch in the city on almost 2 acres! This home has new roof, new exterior paint, new newly sealed driveway. Living room has new LTV, tile on the fireplace, and gas logs. Open concept kitchen with new cabinets, granite, and island. Beautiful dining area with new lighting. Master on the main on the main level with 2 closets with motion lighting and a private ensuite with a huge walk-in shower and New vanity. Two guest bedrooms and a full guest bath with all new tub/shower combo and vanity. Main level laundry with sliding door. Basement area perfect for entertaining with kitchen area and second laundry area as well as a full bath. This area would also work for an in-law suite or second living area with it
s own private entrance. One car drive-under garage with plenty of parking down the long drive. New HVAC. New back deck overlooking the 1.9 acres. Fenced yard. Lots of privacy and wildlife. Come check it out today.
Location
State TN
County Sullivan
Community Preston Woods
Area 1.9
Zoning RS
Direction From Orebank Rd to right on Preston Drive. Home on the right.
Rooms
Basement Exterior Entry, Garage Door, Partially Finished, Walk-Out Access
Primary Bedroom Level First
Ensuite Laundry Electric Dryer Hookup, Washer Hookup
Interior
Interior Features Granite Counters, Open Floorplan, Remodeled, Restored
Laundry Location Electric Dryer Hookup,Washer Hookup
Heating Heat Pump
Cooling Heat Pump
Flooring See Remarks
Fireplaces Number 2
Fireplaces Type Basement, Den, Gas Log, Living Room
Fireplace Yes
Appliance Dishwasher, Electric Range
Heat Source Heat Pump
Laundry Electric Dryer Hookup, Washer Hookup
Exterior
Garage Deeded, Asphalt, Attached, Garage Door Opener, See Remarks
Garage Spaces 1.0
Roof Type Composition
Topography Rolling Slope
Porch Back, Deck, Front Porch
Parking Type Deeded, Asphalt, Attached, Garage Door Opener, See Remarks
Total Parking Spaces 1
Building
Entry Level One
Foundation Block
Sewer Public Sewer
Water Public
Architectural Style Ranch, Traditional
Structure Type Brick
New Construction No
Schools
Elementary Schools Jefferson
Middle Schools Robinson
High Schools Dobyns Bennett
Others
Senior Community No
Tax ID 047n D 004.00
Acceptable Financing Cash, Conventional
Listing Terms Cash, Conventional
Read Less Info
Want to know what your home might be worth? Contact us for a FREE valuation!

Our team is ready to help you sell your home for the highest possible price ASAP
Bought with MATT FLEENOR • KW Johnson City

"My job is to find and attract mastery-based agents to the office, protect the culture, and make sure everyone is happy! "






