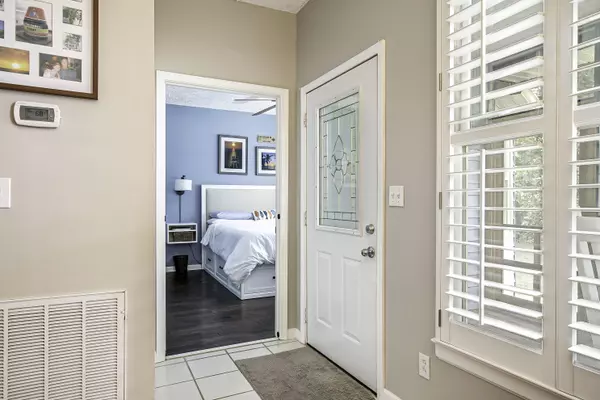$265,550
$269,000
1.3%For more information regarding the value of a property, please contact us for a free consultation.
3 Beds
3 Baths
2,218 SqFt
SOLD DATE : 11/13/2020
Key Details
Sold Price $265,550
Property Type Single Family Home
Sub Type Single Family Residence
Listing Status Sold
Purchase Type For Sale
Square Footage 2,218 sqft
Price per Sqft $119
MLS Listing ID 9913920
Sold Date 11/13/20
Bedrooms 3
Full Baths 2
Half Baths 1
Total Fin. Sqft 2218
Originating Board Tennessee/Virginia Regional MLS
Year Built 1999
Lot Size 1.000 Acres
Acres 1.0
Lot Dimensions 128 X 345.08 IRR
Property Description
Be prepared to fall in love when you see this updated family home! Main level features a bright kitchen with shiplap, granite, and stainless appliances, living area that opens up to the spacious screened porch, master bedroom with walk-in closet and bath with tile shower, mudroom and 1/2 bath. On the second floor is a nicely sized sitting area/office, 2 bedrooms, and full bath. Unfinished basement has plenty of storage and a 1 car drive under garage. Outdoor space offers a hot tub and large fenced-in backyard. Mudroom area is plumbed for washer on main level. Buyer or buyer's agent to verify all info.
4747R
Location
State TN
County Washington
Area 1.0
Zoning Residential
Direction From JC, take I-26W to exit 13, turn left onto TN-75 S for 2 miles, right onto Sam Jenkins Rd, right onto Hugh Cox Rd, left onto Elmer Walker Rd, right onto Jim Ford Rd, left onto Sally Ford Rd, right onto Mitchell Creek Dr.
Rooms
Basement Block, Concrete, Garage Door
Primary Bedroom Level First
Interior
Interior Features Granite Counters, Open Floorplan, Remodeled, Walk-In Closet(s)
Heating Heat Pump
Cooling Heat Pump
Flooring Ceramic Tile, Hardwood
Fireplaces Number 1
Fireplaces Type Living Room, Wood Burning Stove
Fireplace Yes
Window Features Double Pane Windows
Appliance Dishwasher, Electric Range, Microwave, Refrigerator
Heat Source Heat Pump
Laundry Electric Dryer Hookup, Washer Hookup
Exterior
Parking Features Gravel
Garage Spaces 1.0
Utilities Available Cable Available
Roof Type Shingle
Topography Level
Porch Back, Covered, Front Porch, Rear Porch, Screened, Side Porch
Total Parking Spaces 1
Building
Entry Level Two
Water Public
Structure Type Vinyl Siding
New Construction No
Schools
Elementary Schools Ridgeview
Middle Schools Ridgeview
High Schools Daniel Boone
Others
Senior Community No
Tax ID 018e A 11.00
Acceptable Financing Cash, Conventional, USDA Loan
Listing Terms Cash, Conventional, USDA Loan
Read Less Info
Want to know what your home might be worth? Contact us for a FREE valuation!

Our team is ready to help you sell your home for the highest possible price ASAP
Bought with Jody Jones • Crye-Leike Realtors
"My job is to find and attract mastery-based agents to the office, protect the culture, and make sure everyone is happy! "






