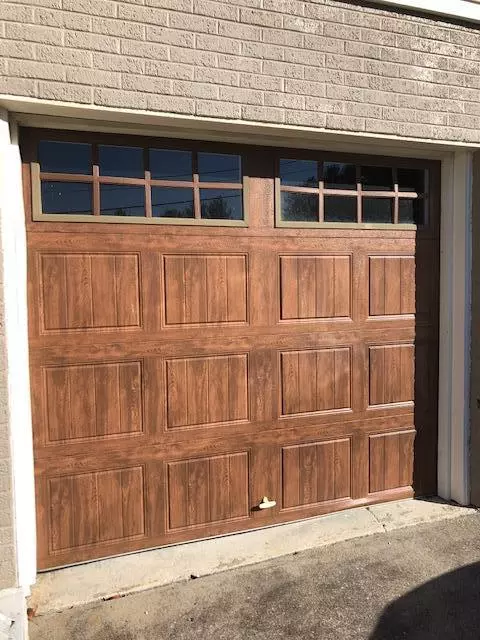$166,500
$169,500
1.8%For more information regarding the value of a property, please contact us for a free consultation.
3 Beds
2 Baths
1,651 SqFt
SOLD DATE : 02/16/2021
Key Details
Sold Price $166,500
Property Type Single Family Home
Sub Type Single Family Residence
Listing Status Sold
Purchase Type For Sale
Square Footage 1,651 sqft
Price per Sqft $100
Subdivision City View
MLS Listing ID 9913930
Sold Date 02/16/21
Style Ranch
Bedrooms 3
Full Baths 2
Total Fin. Sqft 1651
Originating Board Tennessee/Virginia Regional MLS
Year Built 1963
Lot Dimensions 120 X 232 Irr
Property Description
Spectacular mountain views from this updated 3 bed, 2 bath brick ranch located in a great Kingsport City neighborhood. New updates include: replacement windows, new Goodman heat pump (July 2020), water heater (app 5 yrs), pretty original hardwood floors with almost 1700 finished sq ft. living space. Huge great room with brick fireplace, a cook's dream kitchen with beautiful silestone countertops with lots of prep space, all appliances remaining including the washer/dryer. Large foyer entry, bedrooms are all good size, plus a den/office/ or could be extra bedroom. Enjoy the level backyard with a wraparound deck, really nice 16 x 30 detached workshop complete with electric, built-in shelving and metal roof. Extra bonus: be the only person in your neighborhood to have a fall-out shelter in your own backyard- great for storage. Unfinished basement, pretty landscaping, detached garage, breezeway and lots of parking spaces. Your new home is waiting for you!
Location
State TN
County Sullivan
Community City View
Zoning Res
Direction From Fort Henry Mall to Memorial Blvd.; pass underneath Highway 93; next right on Stratford Road; go 0.5 mile; left on Ridgeline Drive; home on left at top of hill.
Rooms
Other Rooms Outbuilding
Basement Block, Concrete, Unfinished
Ensuite Laundry Electric Dryer Hookup, Washer Hookup
Interior
Interior Features Entrance Foyer, Open Floorplan, Solid Surface Counters
Laundry Location Electric Dryer Hookup,Washer Hookup
Heating Heat Pump, Propane
Cooling Ceiling Fan(s), Heat Pump
Flooring Carpet, Hardwood, Vinyl
Fireplaces Number 1
Fireplaces Type Brick, Great Room
Fireplace Yes
Window Features Insulated Windows
Appliance Built-In Electric Oven, Cooktop, Dishwasher, Dryer, Microwave, Refrigerator, Washer
Heat Source Heat Pump, Propane
Laundry Electric Dryer Hookup, Washer Hookup
Exterior
Exterior Feature Garden
Garage Concrete, Parking Pad
Garage Spaces 1.0
Utilities Available Cable Available
Amenities Available Landscaping
View Mountain(s)
Roof Type Shingle
Topography Level, Sloped
Porch Breezeway, Covered, Deck, Wrap Around
Parking Type Concrete, Parking Pad
Total Parking Spaces 1
Building
Entry Level One
Foundation Block
Sewer Public Sewer
Water Public
Architectural Style Ranch
Structure Type Brick
New Construction No
Schools
Elementary Schools Johnson
Middle Schools Robinson
High Schools Dobyns Bennett
Others
Senior Community No
Tax ID 062o A 026.00
Acceptable Financing Cash, Conventional
Listing Terms Cash, Conventional
Read Less Info
Want to know what your home might be worth? Contact us for a FREE valuation!

Our team is ready to help you sell your home for the highest possible price ASAP
Bought with Joseph Dishman • True North Real Estate

"My job is to find and attract mastery-based agents to the office, protect the culture, and make sure everyone is happy! "






