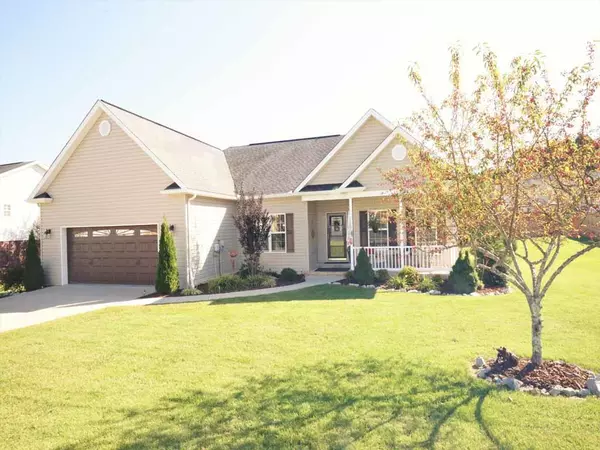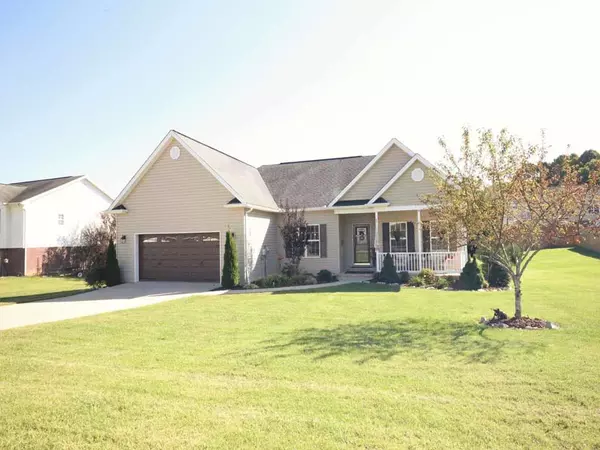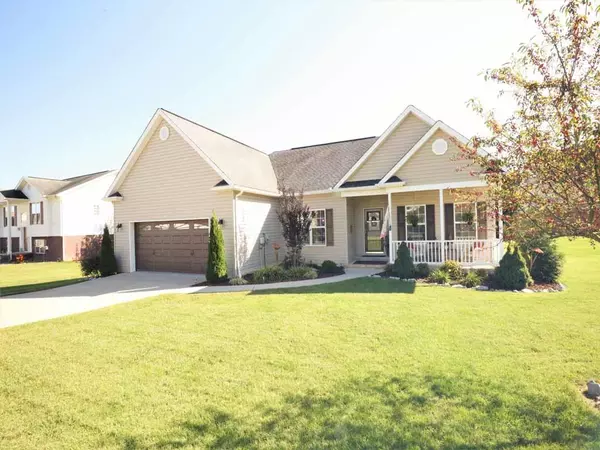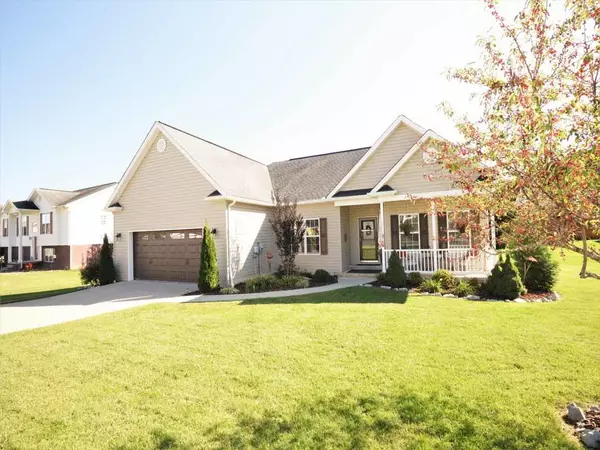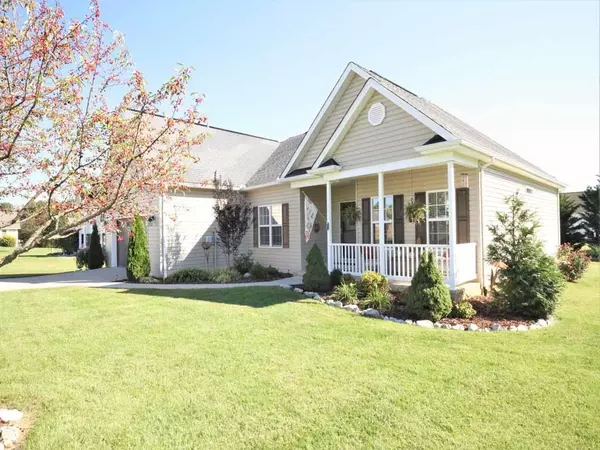$280,000
$278,000
0.7%For more information regarding the value of a property, please contact us for a free consultation.
3 Beds
2 Baths
2,044 SqFt
SOLD DATE : 11/03/2020
Key Details
Sold Price $280,000
Property Type Single Family Home
Sub Type Single Family Residence
Listing Status Sold
Purchase Type For Sale
Square Footage 2,044 sqft
Price per Sqft $136
Subdivision Eagles Nest
MLS Listing ID 9913977
Sold Date 11/03/20
Style Traditional
Bedrooms 3
Full Baths 2
Total Fin. Sqft 2044
Originating Board Tennessee/Virginia Regional MLS
Year Built 2008
Lot Size 0.320 Acres
Acres 0.32
Lot Dimensions 100 x 140
Property Description
This beautiful, pristine, one-level home has a perfect floor plan. The large kitchen has white cabinets and stainless appliances, custom exotic granite countertops, beautiful tile floors, and a convenient pantry. The breakfast area is perfect for family meals, plus there are two convenient eating bars and a formal dining room. There are additional cabinets and a countertop on the other side of the kitchen which is perfect for buffet serving or a coffee bar. The 2-car garage is conveniently located right off the kitchen. The attic entrance is in the garage and most of the attic space is floored for storage. The roomy laundry room is conveniently located off the kitchen. There is a large open living room with gas (propane) fireplace and soaring 14-foot ceilings. The huge master suite has a large walk-in closet, master bath and sitting area. There is a closet just for shoes! An electric fireplace in the master bedroom keeps things warm and cozy. The other 2 bedrooms are roomy and bright with a split floor plan with the master on the other side. The covered front porch is great for relaxing. There is a new 20x22 deck and another 16x18 deck with a fire pit. The beautiful, lush lawn is level and easy to mow. There are beautiful established flowering trees, such as Redwood, Dogwood, Plum, and Crabapple. The lawn contract has three remaining treatments by a lawn care company. The landscaping is easy care on this level lot. The crawl space has recently been encapsulated and has a transferrable lifetime warranty against mold. There is also a new sump pump and dehumidifier with drains. The washer and dryer are negotiable and have warranties. Some of the furniture can be included, depending on the offer. It is beautifully furnished and sparkling clean and neat. This is a warm, welcoming neighborhood right outside of Historic Jonesborough – just where you want to live. Buyer/Buyer's Agent to verify all information.
Location
State TN
County Washington
Community Eagles Nest
Area 0.32
Zoning Res
Direction From11-E, right outside Jonesborough, turn onto Sugar Hollow Road. Turn LEFT into Eagles Nest Estates. Turn RIGHT on Zack Court, 2nd street. House is 2nd on the LEFT.
Rooms
Basement Crawl Space
Interior
Interior Features Entrance Foyer, Granite Counters, Kitchen/Dining Combo, Open Floorplan
Heating Central, Fireplace(s), Heat Pump
Cooling Central Air
Flooring Ceramic Tile, Hardwood
Fireplaces Number 1
Fireplaces Type Gas Log, Living Room
Fireplace Yes
Window Features Insulated Windows
Appliance Dishwasher, Disposal, Electric Range, Microwave, Refrigerator
Heat Source Central, Fireplace(s), Heat Pump
Laundry Electric Dryer Hookup, Washer Hookup
Exterior
Exterior Feature Outdoor Fireplace
Parking Features Attached
Garage Spaces 2.0
Community Features Sidewalks
Utilities Available Cable Available
Roof Type Shingle
Topography Level
Porch Covered, Deck, Front Porch
Total Parking Spaces 2
Building
Entry Level One
Foundation Block
Sewer Public Sewer
Water Public
Architectural Style Traditional
Structure Type Brick,Vinyl Siding
New Construction No
Schools
Elementary Schools Grandview
Middle Schools Grandview
High Schools David Crockett
Others
Senior Community No
Tax ID 059g A 017.00
Acceptable Financing Cash, Conventional, FHA, VA Loan
Listing Terms Cash, Conventional, FHA, VA Loan
Read Less Info
Want to know what your home might be worth? Contact us for a FREE valuation!

Our team is ready to help you sell your home for the highest possible price ASAP
Bought with Marsha Stowell • A Team Real Estate Professionals
"My job is to find and attract mastery-based agents to the office, protect the culture, and make sure everyone is happy! "


