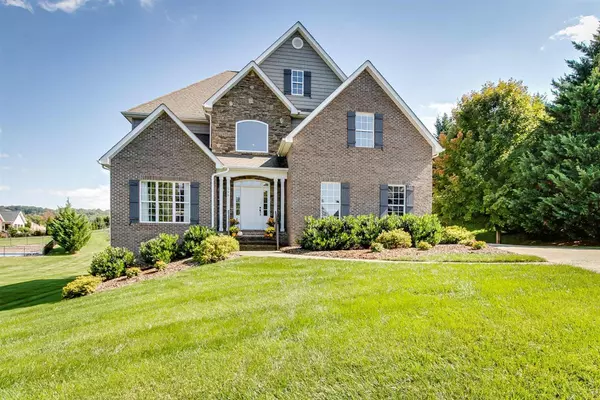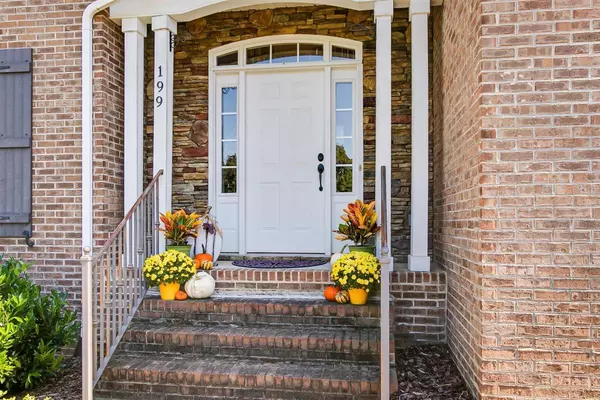$465,750
$474,900
1.9%For more information regarding the value of a property, please contact us for a free consultation.
5 Beds
4 Baths
3,338 SqFt
SOLD DATE : 02/22/2021
Key Details
Sold Price $465,750
Property Type Single Family Home
Sub Type Single Family Residence
Listing Status Sold
Purchase Type For Sale
Square Footage 3,338 sqft
Price per Sqft $139
Subdivision The Meadows
MLS Listing ID 9914027
Sold Date 02/22/21
Bedrooms 5
Full Baths 4
HOA Fees $21
Total Fin. Sqft 3338
Originating Board Tennessee/Virginia Regional MLS
Year Built 2007
Lot Dimensions 70.04x 118.65 IRR
Property Description
If you need square footage but also desire high end details than 199 Sunset Meadows Court is your perfect match. Situated in a cul-de-sac in the beautiful Meadows at Sunset Ridge, this home boast 3,338 square feet of living space with 5 bedrooms and 3 1/2 bathrooms and is convenient to I-26 and I-81. The 2 story light filled foyer greets you and draws you to the great room with high ceilings, an abundance of windows and a fireplace plumbed for gas. There are gorgeous hardwood floors and crown molding throughout the main level. The open living room and dining room are ideal for family gatherings and entertaining with additional upgrades including wainscot and columns. The kitchen is filled with an abundance of cabinets, a corner sink, eat-in area, plumbed for gas stove, and a huge pantry. Additionally on the main level there is a large laundry room with an outside entrance, a sink, and desk area. A powder room completes the main level. The hardwood stairs welcome you to the second level. The master is separate from the other bedrooms, ample in size and has french doors that lead to the master bathroom. This renovated bath has a beautiful stand alone tub, tile and glass shower, beautiful gray cabinetry with his/her sink and vanity, and a large walk in closet. On the other side of the staircase there are 3 additional bedrooms with great storage and a bathroom with double sinks. The basement has almost 1100 square feet of finished space with a den complete with fireplace, bar, wine cellar and an outside entrance to your covered patio below. There is also an additional bedroom and full bath downstairs that could serve as an in-law quarters with exterior entrance and additional one car garage. The outdoor space is just as impressive. There is a beautiful covered and open deck off of the great room. It has stairs that lead to the beautiful backyard and covered patio below. Low HOA of 250/year. Heat pumps replaced 2017. Buyer/buyer agent to verify all info
Location
State TN
County Washington
Community The Meadows
Zoning RS
Direction From Kingsport, take I-26 to exit 13 keep right at fork for TN-75S/Suncrest Dr. Turn left onto Boonesboro Rd. Turn right onot Colony St. Turn right onto Sunset Meadows Ct. House of left in culdesac.
Rooms
Basement Finished
Primary Bedroom Level Second
Ensuite Laundry Electric Dryer Hookup, Gas Dryer Hookup
Interior
Interior Features Eat-in Kitchen, Entrance Foyer, Granite Counters, Pantry, Soaking Tub, Walk-In Closet(s)
Laundry Location Electric Dryer Hookup,Gas Dryer Hookup
Heating Central, Electric, Heat Pump, Electric
Cooling Ceiling Fan(s), Central Air, Heat Pump
Flooring Carpet, Ceramic Tile, Hardwood
Fireplaces Number 2
Fireplaces Type Basement, Den, Great Room
Fireplace Yes
Window Features Double Pane Windows
Appliance Dishwasher, Disposal, Electric Range, Microwave
Heat Source Central, Electric, Heat Pump
Laundry Electric Dryer Hookup, Gas Dryer Hookup
Exterior
Garage Concrete, Garage Door Opener
Garage Spaces 3.0
View Mountain(s)
Roof Type Shingle
Topography Sloped
Porch Covered, Deck, Rear Patio
Parking Type Concrete, Garage Door Opener
Total Parking Spaces 3
Building
Entry Level Two
Foundation Block
Sewer Public Sewer
Water Public
Structure Type Brick,Stone,Vinyl Siding
New Construction No
Schools
Elementary Schools Ridgeview
Middle Schools Ridgeview
High Schools Daniel Boone
Others
Senior Community No
Tax ID 027k B 026.00
Acceptable Financing Cash, Conventional
Listing Terms Cash, Conventional
Read Less Info
Want to know what your home might be worth? Contact us for a FREE valuation!

Our team is ready to help you sell your home for the highest possible price ASAP
Bought with Dana Berry • Lifestyle Properties

"My job is to find and attract mastery-based agents to the office, protect the culture, and make sure everyone is happy! "






