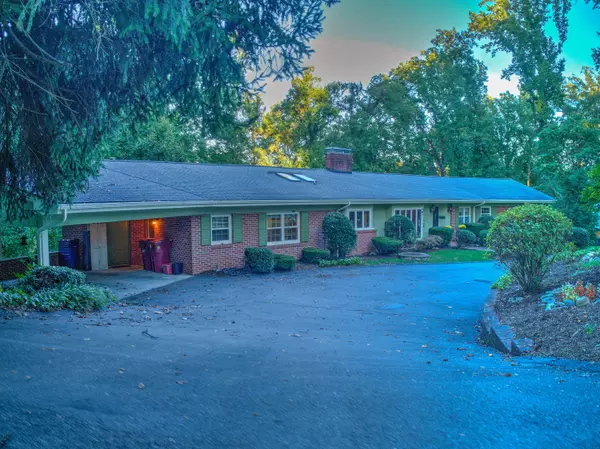$525,000
$575,000
8.7%For more information regarding the value of a property, please contact us for a free consultation.
5 Beds
5 Baths
7,063 SqFt
SOLD DATE : 01/07/2021
Key Details
Sold Price $525,000
Property Type Single Family Home
Sub Type Single Family Residence
Listing Status Sold
Purchase Type For Sale
Square Footage 7,063 sqft
Price per Sqft $74
Subdivision Hillrise Woods
MLS Listing ID 9913747
Sold Date 01/07/21
Style Ranch,Traditional
Bedrooms 5
Full Baths 4
Half Baths 1
Total Fin. Sqft 7063
Originating Board Tennessee/Virginia Regional MLS
Year Built 1960
Lot Size 1.110 Acres
Acres 1.11
Lot Dimensions 228.32 X 225.15
Property Description
One of the most desirable neighborhoods-the Gump. New list price is below current appraisal. The roof & all skylights are being replaced October 2020. This beautiful ranch is on over an acre of mature trees & beautiful landscaping with a garden and waterfall out front with very little traffic on the dead end road. Main level includes living, dining, oversized kitchen with thermador double oven and five burner gas range, Bosch dishwasher-all set up for entertaining, primary bedroom as well as 2 others with bathrooms that have been updated. Take your ELEVATOR down to the INDOOR POOL & HOTTUB-an additional 1150 sq ft. So much space for outdoor entertaining with all composite decking so you won't be thinking about maintenance. There is a whole house fan so that you can save on AC bills and open the windows on a beautiful day. The main kitchen has all new appliance, the outside was freshly painted 6 months ago. Need a place for company or inlaws? There is a full kitchen including a dishwasher downstairs with bedrooms, living room and bar with 2 full baths. A full house security system and a radon mitigation system have been installed to help you sleep better at night.
Location
State TN
County Washington
Community Hillrise Woods
Area 1.11
Zoning residential
Direction East Oakland Ave. to Right on Forest Ave., Right on Ridgeway, Right on Cloudland (OR) N. Roan St. to E. Mountcastle, right on Baxter, left on Forest, left on Ridgeway, Right on Cloudland. Home on Right.
Rooms
Basement Finished, Full, Walk-Out Access
Interior
Interior Features Balcony, Bar, Built-in Features, Cedar Closet(s), Eat-in Kitchen, Elevator, Entrance Foyer, Granite Counters, Handicap Modified, Kitchen Island, Pantry, Radon Mitigation System, Remodeled, Walk-In Closet(s), Wet Bar, Whirlpool
Heating Central, Fireplace(s), Natural Gas
Cooling Central Air, Whole House Fan
Flooring Ceramic Tile, Hardwood
Fireplaces Number 3
Fireplaces Type Basement, Den, Gas Log, Living Room
Equipment Intercom
Fireplace Yes
Appliance Built-In Electric Oven, Dishwasher, Disposal, Gas Range, Microwave, Refrigerator, Trash Compactor
Heat Source Central, Fireplace(s), Natural Gas
Exterior
Exterior Feature Balcony, Garden
Garage Asphalt, Attached, Carport, Circular Driveway
Carport Spaces 2
Pool Heated, In Ground
Amenities Available Spa/Hot Tub
Roof Type Shingle
Topography Sloped
Porch Balcony, Rear Porch, Side Porch
Parking Type Asphalt, Attached, Carport, Circular Driveway
Building
Sewer Public Sewer
Water Public
Architectural Style Ranch, Traditional
Structure Type Brick,Wood Siding
New Construction No
Schools
Elementary Schools Fairmont
Middle Schools Indian Trail
High Schools Science Hill
Others
Senior Community No
Tax ID 038n C 013.00
Acceptable Financing Cash, Conventional
Listing Terms Cash, Conventional
Read Less Info
Want to know what your home might be worth? Contact us for a FREE valuation!

Our team is ready to help you sell your home for the highest possible price ASAP
Bought with EMILY JONES • The Property Experts JC

"My job is to find and attract mastery-based agents to the office, protect the culture, and make sure everyone is happy! "






