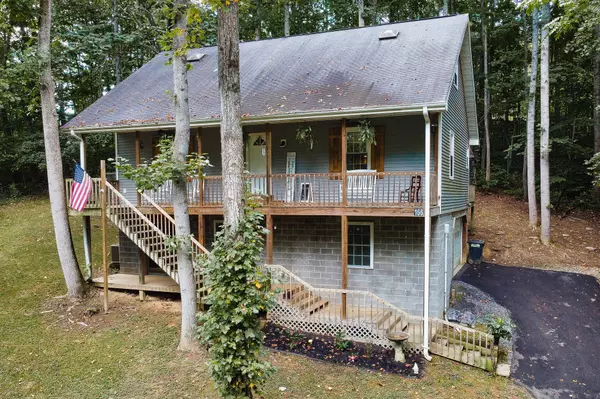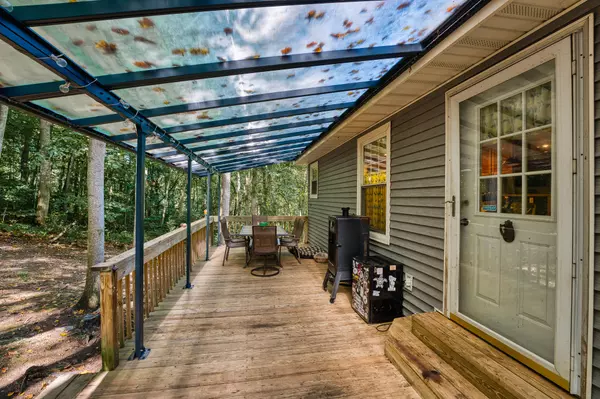$262,650
$269,985
2.7%For more information regarding the value of a property, please contact us for a free consultation.
3 Beds
4 Baths
1,920 SqFt
SOLD DATE : 12/30/2020
Key Details
Sold Price $262,650
Property Type Single Family Home
Sub Type Single Family Residence
Listing Status Sold
Purchase Type For Sale
Square Footage 1,920 sqft
Price per Sqft $136
Subdivision Not In Subdivision
MLS Listing ID 9913710
Sold Date 12/30/20
Style Contemporary,Farm House
Bedrooms 3
Full Baths 3
Half Baths 1
Total Fin. Sqft 1920
Originating Board Tennessee/Virginia Regional MLS
Year Built 2005
Lot Size 3.110 Acres
Acres 3.11
Lot Dimensions See Acres
Property Description
Privacy at it's finest! Come see this amazing home sitting on over 3 acres of secluded land. This nicely updated home features beautiful custom wood throughout with the master on the main level. The large kitchen is open to the living room and features stainless steel appliances and granite counters. Upstairs you will find 2 additional bedrooms, each with their own bathroom and large closets. Off the kitchen, there is a large deck with new awning recently installed. Outside, follow the path down to the cleared opening in the woods where you'll find a unique handcrafted fire pit and plenty of trees to hang your hammock, perfect for a relaxing evening by the fire. Don't miss your opportunity to see this one! Buyer/Buyer's Agent to verify all information.
Location
State TN
County Washington
Community Not In Subdivision
Area 3.11
Zoning Residential
Direction From I-26 towards Johnson City, take exit 10, turn right onto Eastern Star for approx. 4 mi. Turn left onto Kinchloe Mill Rd. Turn right onto State Hwy 2580. Take sharp left onto Jim Ford Rd. Turn right onto Mitchell Creek Dr. Look for Sally Ford driveway & sign.
Rooms
Other Rooms Shed(s)
Basement Block, Concrete, Garage Door, Interior Entry, Plumbed, Walk-Out Access
Ensuite Laundry Electric Dryer Hookup, Washer Hookup
Interior
Interior Features Primary Downstairs, Balcony, Built-in Features, Eat-in Kitchen, Granite Counters, Kitchen/Dining Combo, Open Floorplan, Pantry, Remodeled, Smoke Detector(s), Soaking Tub, See Remarks
Laundry Location Electric Dryer Hookup,Washer Hookup
Heating Central, Fireplace(s), Heat Pump
Cooling Central Air, Heat Pump
Flooring Ceramic Tile, Hardwood, Tile
Fireplaces Type Brick, Living Room
Fireplace Yes
Window Features Insulated Windows,Skylight(s)
Appliance Built-In Electric Oven, Cooktop, Dishwasher, Microwave, Range, Refrigerator
Heat Source Central, Fireplace(s), Heat Pump
Laundry Electric Dryer Hookup, Washer Hookup
Exterior
Exterior Feature Balcony, See Remarks
Garage Asphalt, Attached
Garage Spaces 2.0
Roof Type Shingle
Topography Part Wooded, Sloped
Porch Back, Balcony, Covered, Front Porch, See Remarks
Parking Type Asphalt, Attached
Total Parking Spaces 2
Building
Entry Level Two
Foundation Block
Sewer Septic Tank
Water Public
Architectural Style Contemporary, Farm House
Structure Type Block,Vinyl Siding
New Construction No
Schools
Elementary Schools Ridgeview
Middle Schools Ridgeview
High Schools Daniel Boone
Others
Senior Community No
Tax ID 043.44
Acceptable Financing Cash, Conventional, FHA, VA Loan
Listing Terms Cash, Conventional, FHA, VA Loan
Read Less Info
Want to know what your home might be worth? Contact us for a FREE valuation!

Our team is ready to help you sell your home for the highest possible price ASAP
Bought with COURTNEY JACKSON • Bridge Pointe Real Estate Jonesborough

"My job is to find and attract mastery-based agents to the office, protect the culture, and make sure everyone is happy! "






