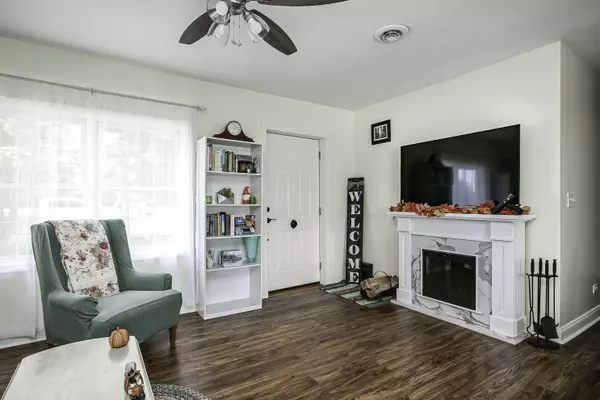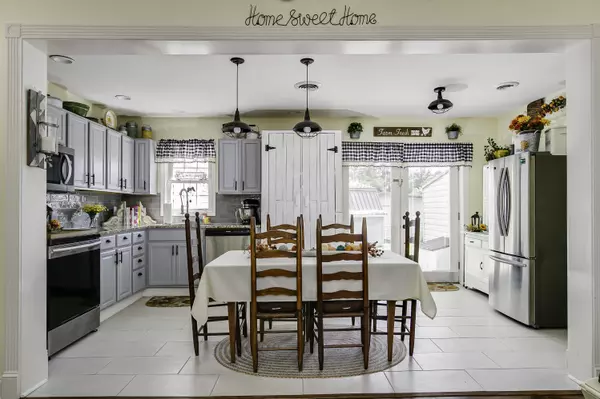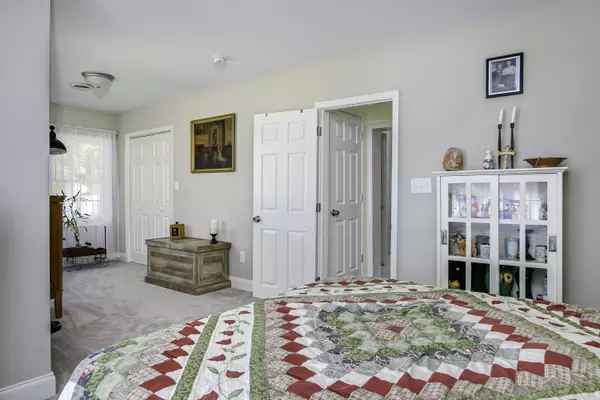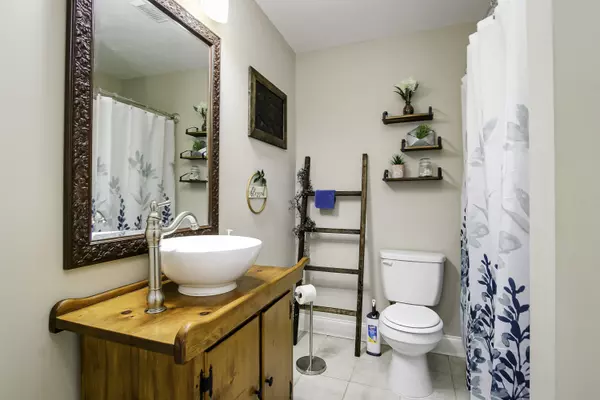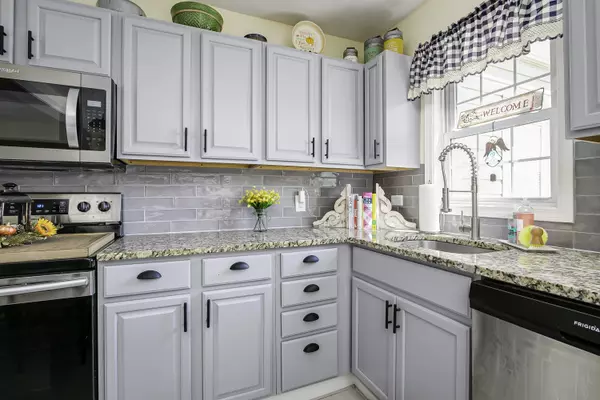$179,900
$184,900
2.7%For more information regarding the value of a property, please contact us for a free consultation.
3 Beds
2 Baths
1,581 SqFt
SOLD DATE : 11/09/2020
Key Details
Sold Price $179,900
Property Type Single Family Home
Sub Type Single Family Residence
Listing Status Sold
Purchase Type For Sale
Square Footage 1,581 sqft
Price per Sqft $113
Subdivision Oakwood Forest Addition
MLS Listing ID 9913797
Sold Date 11/09/20
Style Ranch
Bedrooms 3
Full Baths 2
Total Fin. Sqft 1581
Originating Board Tennessee/Virginia Regional MLS
Year Built 1940
Lot Dimensions 88.56 X 121.03 IRR
Property Description
This beautiful one level ranch home sits in a story book/park like setting, large yard and surrounded by a brand new white picket fence! This home has been completely remodeled from the ground up! Brand new metal roof, new flooring throughout, brand new kitchen, new granite counter tops, tile backsplash and new stainless appliances. The electric and plumbing has also been fully updated throughout. Walking into this home you will find a sunny living room that flows into the fully remodeled kitchen. Off the kitchen there are french doors leading to a private patio for outside dining, BBQ or entertaining. There is a bright master bedroom with french doors leading to the outdoor patio and a fully remodeled private bathroom. There are two more bedrooms both being a nice size and one even offering a sittting area/ office space. This home has a second living room/den space for the family and a large laundry room with separate utility room/ pantry. In the back yard, you will find a large floored workshop/shed with 220 power available. There is a second storage building for lawn mowers or tools. There is a new ADT security system which will remain with the home. This home is located in one of the most convenient locations to all of Kingsport's amenities. Come check it out today!!! Free standing fireplace in living room does not convey. All information deemed to be reliable but must be confirmed by buyers agent.
Location
State TN
County Sullivan
Community Oakwood Forest Addition
Zoning Residential
Direction Corner of Glendale and Fairoaks
Rooms
Other Rooms Outbuilding, Shed(s), Storage
Basement Crawl Space
Interior
Interior Features Eat-in Kitchen, Granite Counters, Open Floorplan, Pantry, Remodeled
Heating Heat Pump
Cooling Heat Pump
Flooring Carpet, Ceramic Tile, Laminate
Window Features Double Pane Windows
Appliance Dishwasher, Electric Range, Microwave, Refrigerator
Heat Source Heat Pump
Laundry Electric Dryer Hookup, Washer Hookup
Exterior
Parking Features Concrete, Parking Pad
Community Features Sidewalks
Utilities Available Cable Connected
Amenities Available Landscaping
Roof Type Metal
Topography Level
Porch Rear Patio
Building
Entry Level One
Foundation Block
Sewer Public Sewer
Water Public
Architectural Style Ranch
Structure Type Vinyl Siding
New Construction No
Schools
Elementary Schools Johnson
Middle Schools Robinson
High Schools Dobyns Bennett
Others
Senior Community No
Tax ID 061l H 001.00
Acceptable Financing Cash, Conventional, FHA, VA Loan
Listing Terms Cash, Conventional, FHA, VA Loan
Read Less Info
Want to know what your home might be worth? Contact us for a FREE valuation!

Our team is ready to help you sell your home for the highest possible price ASAP
Bought with Kevin Marsh • KW Johnson City
"My job is to find and attract mastery-based agents to the office, protect the culture, and make sure everyone is happy! "


