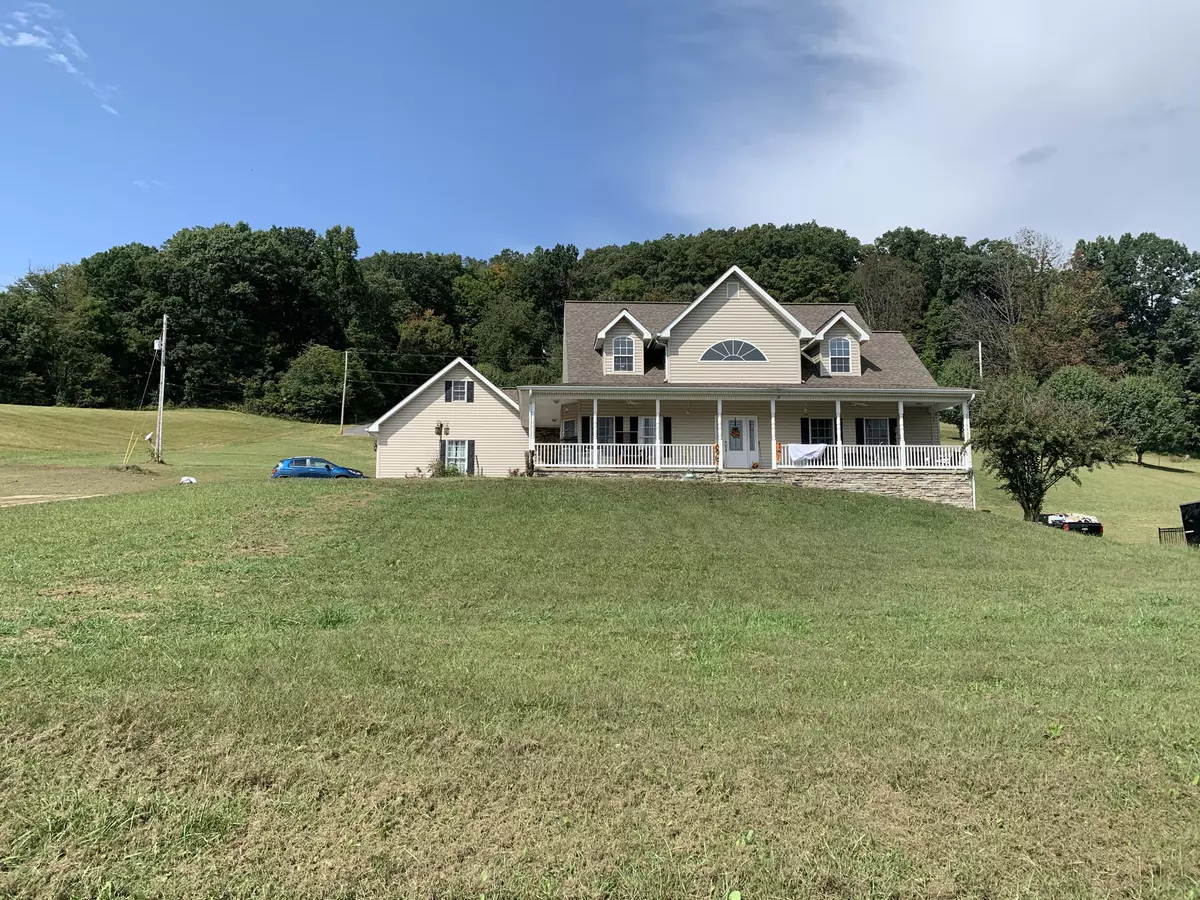$360,000
$415,000
13.3%For more information regarding the value of a property, please contact us for a free consultation.
4 Beds
3 Baths
3,126 SqFt
SOLD DATE : 11/09/2020
Key Details
Sold Price $360,000
Property Type Single Family Home
Sub Type Single Family Residence
Listing Status Sold
Purchase Type For Sale
Square Footage 3,126 sqft
Price per Sqft $115
MLS Listing ID 9913860
Sold Date 11/09/20
Bedrooms 4
Full Baths 3
Total Fin. Sqft 3126
Originating Board Tennessee/Virginia Regional MLS
Year Built 2008
Lot Size 4.880 Acres
Acres 4.88
Lot Dimensions 8'x49'x249'x20'x286'x613'x78'x57'x147'x535'
Property Description
Looking to find some peace and quiet? This beautiful home may be perfect for you! This 4 bed, 3 bath home is great for large families, or entertaining! Spread out and enjoy your own space, while still being conveniently located centrally in the Tri-Cities area.
Location
State TN
County Sullivan
Area 4.88
Zoning Residential
Direction From Kingsport or Bristol travel on Highway 11W to the Blountville area close to 394 intersection near the DMV. Turn onto Central Heights Road. in less than one mile, the property will be on the right.
Rooms
Basement Block, Full
Interior
Interior Features Primary Downstairs, Central Vacuum, Eat-in Kitchen, Entrance Foyer, Kitchen Island, Open Floorplan, Walk-In Closet(s)
Heating Electric, Heat Pump, Electric
Cooling Heat Pump
Flooring Ceramic Tile, Hardwood
Fireplaces Type Gas Log, Great Room
Fireplace Yes
Window Features Insulated Windows
Appliance Dishwasher, Electric Range, Range, Refrigerator
Heat Source Electric, Heat Pump
Exterior
Garage Deeded, Attached, Concrete
Garage Spaces 2.0
Pool In Ground
View Mountain(s), Creek/Stream
Roof Type Shingle
Topography Cleared, Rolling Slope
Porch Covered, Front Patio, Rear Porch, Screened
Parking Type Deeded, Attached, Concrete
Total Parking Spaces 2
Building
Entry Level Two
Foundation Block
Sewer Septic Tank
Water Public
Structure Type Stone Veneer,Vinyl Siding
New Construction No
Schools
Elementary Schools Central Heights
Middle Schools Central
High Schools West Ridge
Others
Senior Community No
Tax ID 017 028.15
Acceptable Financing Cash, Conventional
Listing Terms Cash, Conventional
Read Less Info
Want to know what your home might be worth? Contact us for a FREE valuation!

Our team is ready to help you sell your home for the highest possible price ASAP
Bought with JILL BREWER • Heritage Homes at Sixth St., Inc.

"My job is to find and attract mastery-based agents to the office, protect the culture, and make sure everyone is happy! "






