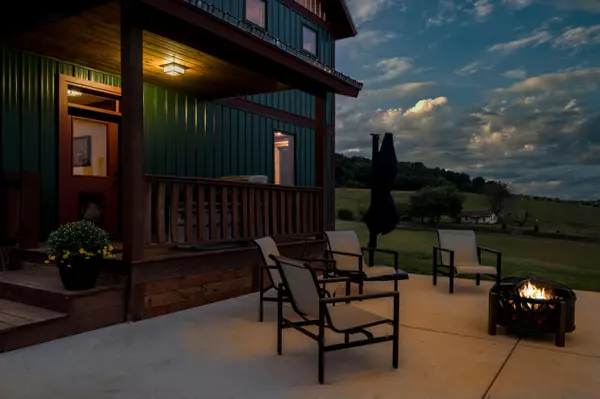$299,900
$299,900
For more information regarding the value of a property, please contact us for a free consultation.
3 Beds
3 Baths
2,160 SqFt
SOLD DATE : 11/09/2020
Key Details
Sold Price $299,900
Property Type Single Family Home
Sub Type Single Family Residence
Listing Status Sold
Purchase Type For Sale
Square Footage 2,160 sqft
Price per Sqft $138
Subdivision Not In Subdivision
MLS Listing ID 9913514
Sold Date 11/09/20
Style Contemporary
Bedrooms 3
Full Baths 2
Half Baths 1
Total Fin. Sqft 2160
Originating Board Tennessee/Virginia Regional MLS
Year Built 2013
Lot Size 3.570 Acres
Acres 3.57
Lot Dimensions 3.57
Property Description
This property is a must see! The unique home was built with energy efficient SIPS (Structural Insulated Panels) and has breathtaking views of the mountains from every vantage point! Enjoy the 3 bedroom, 2 1/2 bath home that sits on 3.57 acres. It even has room for expansion in the unfinished walk-up attic that has 14' vaulted ceilings. You will also love the brand new, elegantly finished, master bathroom!
The main level has an open concept that is perfect for entertaining! It also features an oversized Brazilian walnut island with an Electrolux Induction cook top, a deep farm sink, brand new double ovens, a Jotul F-400 Castine wood-stove, and views to die for!
Throughout the house, you will fall in love with the 10' wood ceilings, the 4'' wood floors, and 8' solid wood doors. The home was built with energy efficiency and safety in mind! Please see the documents to read all of the details. Come fall in love with this home and enjoy only paying County taxes!
Location
State TN
County Sullivan
Community Not In Subdivision
Area 3.57
Zoning Residential
Direction From Johnson City to Piney Flats...Left on Allison Rd, Left on Haw Ridge Rd, Left on Deerlick, Right on Geisler...then property on the left.
Rooms
Other Rooms Outbuilding, Shed(s), Storage
Basement Concrete, Exterior Entry, Full
Primary Bedroom Level Second
Interior
Interior Features Garden Tub, Granite Counters, Kitchen Island, Open Floorplan, Soaking Tub
Heating Central, Electric, Wood Stove, Electric
Cooling Ceiling Fan(s), Central Air, Heat Pump
Flooring Hardwood, Tile
Fireplaces Type Living Room, Wood Burning Stove
Fireplace Yes
Window Features Double Pane Windows,Insulated Windows
Appliance Cooktop, Dishwasher, Disposal, Double Oven, Microwave, Refrigerator
Heat Source Central, Electric, Wood Stove
Laundry Electric Dryer Hookup, Washer Hookup
Exterior
Parking Features Gravel
Utilities Available Cable Connected
View Mountain(s)
Roof Type Metal
Topography Rolling Slope
Porch Covered, Front Porch, Side Porch
Building
Entry Level Three Or More
Foundation Concrete Perimeter
Sewer Public Sewer, Septic Tank
Water Public
Architectural Style Contemporary
Structure Type Metal Siding
New Construction No
Schools
Elementary Schools Mary Hughes
Middle Schools East Middle
High Schools Sullivan East
Others
Senior Community No
Tax ID Parcel Id/Tax Id 122 016.60
Acceptable Financing Cash, Conventional, FHA, THDA, USDA Loan, VA Loan
Listing Terms Cash, Conventional, FHA, THDA, USDA Loan, VA Loan
Read Less Info
Want to know what your home might be worth? Contact us for a FREE valuation!

Our team is ready to help you sell your home for the highest possible price ASAP
Bought with Rebecca Arnold • Prestige Homes of the Tri Cities, Inc.
"My job is to find and attract mastery-based agents to the office, protect the culture, and make sure everyone is happy! "






