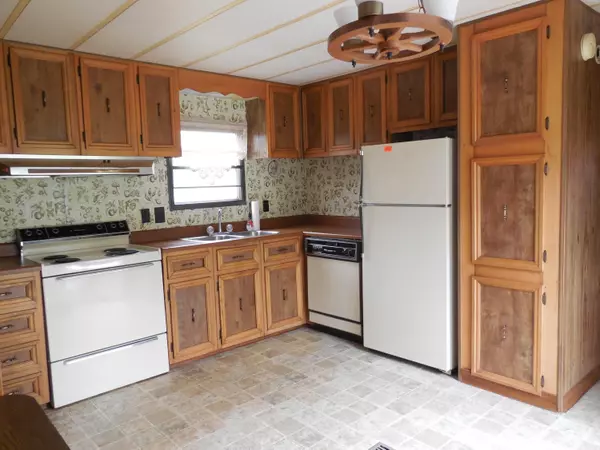$63,800
$69,900
8.7%For more information regarding the value of a property, please contact us for a free consultation.
2 Beds
2 Baths
910 SqFt
SOLD DATE : 02/25/2021
Key Details
Sold Price $63,800
Property Type Single Family Home
Sub Type Single Family Residence
Listing Status Sold
Purchase Type For Sale
Square Footage 910 sqft
Price per Sqft $70
MLS Listing ID 9913559
Sold Date 02/25/21
Bedrooms 2
Full Baths 2
Total Fin. Sqft 910
Originating Board Tennessee/Virginia Regional MLS
Year Built 1984
Lot Size 0.360 Acres
Acres 0.36
Lot Dimensions 105X159 IRR
Property Description
Very well maintained mobile home in quiet country setting. Fully fenced in yard. Large Covered Front Porch. This home has spacious Living room with plenty of windows for natural light. Good size kitchen with all appliances, plenty of cabinet space , Pantry cabinet and desk area. Breakfast area by the sliding door to back deck. Laundry room with folding counter. Large Master bedroom suite with plenty of closet space. Master bath with 2 sink vanity , and tub shower,& toilet.
2nd bedroom on the opposite side of home with private bath, shower, toilet and vanity sink. Enjoy the peace and quiet with beautiful views. NEWER ROOF. Come see this one today. ALL INFORMATION HEREIN DEEMED RELIABLE BUT SUBJECT TO BUYER VERIFICATION
4721R
Location
State TN
County Sullivan
Area 0.36
Zoning residental
Direction Piney Flats- Bristol Highway, turn onto Piney Flats Road at Walgreens. Turn left onto Main Street. Bear right onto Mountain View , Turn left onto Fannie Drive, cross the railroad tracks and see home on the left.
Rooms
Other Rooms Shed(s)
Ensuite Laundry Electric Dryer Hookup, Washer Hookup
Interior
Interior Features Eat-in Kitchen
Laundry Location Electric Dryer Hookup,Washer Hookup
Heating Central, Electric, Forced Air, Electric
Cooling Central Air
Flooring Carpet, Laminate, Vinyl
Appliance Dishwasher, Dryer, Electric Range, Refrigerator, Washer
Heat Source Central, Electric, Forced Air
Laundry Electric Dryer Hookup, Washer Hookup
Exterior
Garage Gravel
View Mountain(s)
Roof Type Composition
Topography Level, Rolling Slope
Porch Back, Covered, Deck, Front Porch
Parking Type Gravel
Building
Entry Level One
Water Public
Structure Type Metal Siding,Vinyl Siding
New Construction No
Schools
Elementary Schools Mary Hughes
Middle Schools East Middle
High Schools Sullivan East
Others
Senior Community No
Tax ID 124 067.10
Acceptable Financing Cash, Conventional, See Remarks
Listing Terms Cash, Conventional, See Remarks
Read Less Info
Want to know what your home might be worth? Contact us for a FREE valuation!

Our team is ready to help you sell your home for the highest possible price ASAP
Bought with Alex Branch • The Addington Agency Bristol

"My job is to find and attract mastery-based agents to the office, protect the culture, and make sure everyone is happy! "






