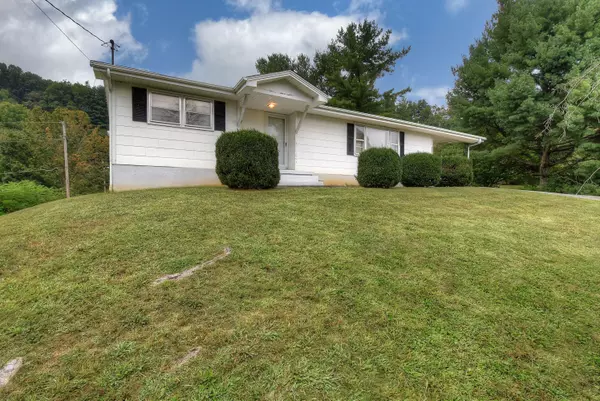$104,000
$112,900
7.9%For more information regarding the value of a property, please contact us for a free consultation.
3 Beds
1 Bath
1,416 SqFt
SOLD DATE : 10/13/2020
Key Details
Sold Price $104,000
Property Type Single Family Home
Sub Type Single Family Residence
Listing Status Sold
Purchase Type For Sale
Square Footage 1,416 sqft
Price per Sqft $73
MLS Listing ID 9913414
Sold Date 10/13/20
Style Raised Ranch
Bedrooms 3
Full Baths 1
Total Fin. Sqft 1416
Originating Board Tennessee/Virginia Regional MLS
Year Built 1961
Lot Size 0.600 Acres
Acres 0.6
Lot Dimensions 100 X 260
Property Description
One level living in this raised ranch situated on a double lot with a carport for covered parking. Built in 1961, this 3 Bedroom / 1 Bath home offers 1,416 sf with 1,328 unfinished in the Basement. All appliances to stay, including the Wall Oven, Cooktop, Refrigerator, Washer and Dryer. There are hardwoods under carpet. Furniture is negotiable with the exception of the antique piano. This home is being sold AS-IS and needs some TLC. Cash or Conventional Loan Buyers only. There is potential to subdivide, due to the double lot. Updates include:
• Electrical panel was replaced 2020
• Heat pump was added in 2004
• Roof was replaced in 2003
• Gutters were replaced in 2000
• Vinyl eaves were added in 1995
• Oven was replaced in 1996
• Toilet and bathroom floor replaced in 1997
• Shower surround and beadboard in bath are new.
Schedule your showing today!
All information contained herein taken from third party sources. While deemed reliable, not guaranteed. Buyer/Buyer's Agent to verify.
R#4714
Location
State TN
County Carter
Area 0.6
Zoning R-1
Direction From Johnson City, follow US-321 into Elizabethton. LEFT at the light onto Broad Street for 0.3mi. LEFT at light onto N. Lynn Ave/Hwy 19 for about a mile. LEFT onto Commodore Ave which curves to the left and turns into Smith. Home on RIGHT. See sign.
Rooms
Basement Block, Exterior Entry, Interior Entry, Unfinished, Walk-Out Access
Interior
Heating Heat Pump
Cooling Heat Pump
Flooring Carpet, Hardwood, Vinyl
Window Features Storm Window(s)
Appliance Built-In Electric Oven, Cooktop, Dryer, Refrigerator, Washer
Heat Source Heat Pump
Laundry Electric Dryer Hookup, Washer Hookup
Exterior
Exterior Feature See Remarks
Parking Features Asphalt, Carport
Carport Spaces 1
Roof Type Asphalt
Topography Rolling Slope
Porch Front Porch
Building
Entry Level One
Foundation Block
Sewer Public Sewer
Water Public
Architectural Style Raised Ranch
Structure Type Other
New Construction No
Schools
Elementary Schools Keenburg
Middle Schools T A Dugger
High Schools Elizabethton
Others
Senior Community No
Tax ID 034b A 019.00
Acceptable Financing Cash, Conventional
Listing Terms Cash, Conventional
Read Less Info
Want to know what your home might be worth? Contact us for a FREE valuation!

Our team is ready to help you sell your home for the highest possible price ASAP
Bought with Brenda Henry • eXp Realty, LLC
"My job is to find and attract mastery-based agents to the office, protect the culture, and make sure everyone is happy! "






