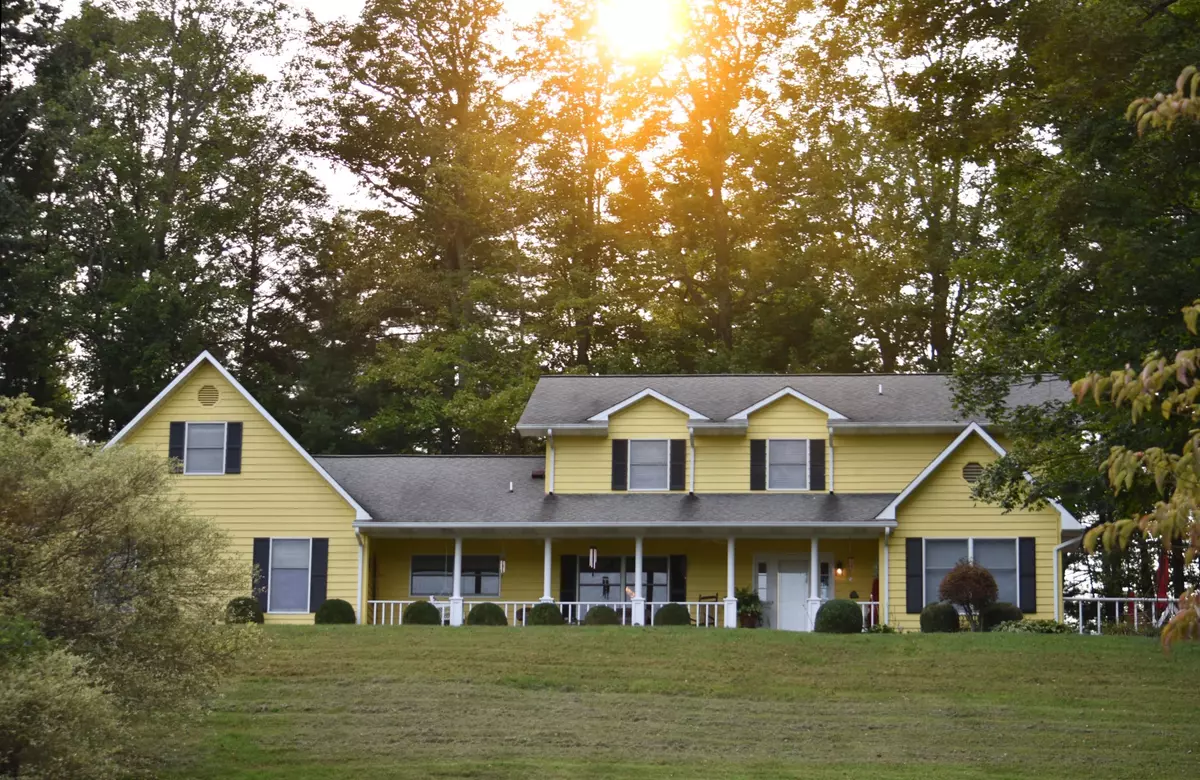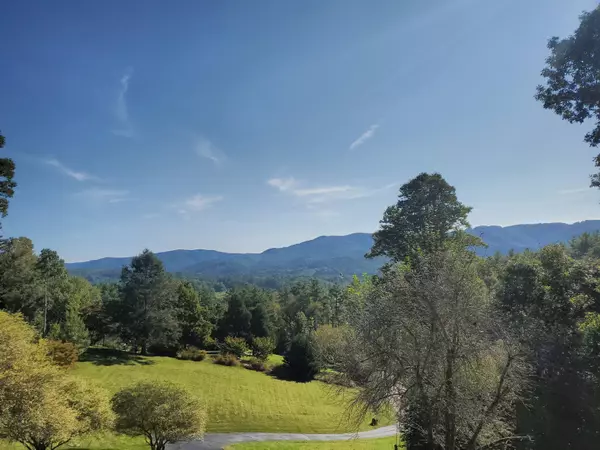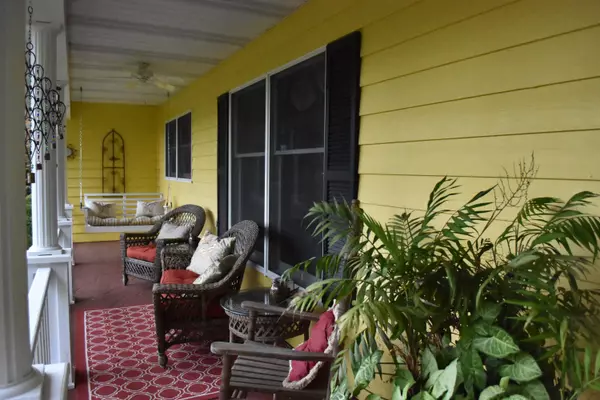$450,000
$449,900
For more information regarding the value of a property, please contact us for a free consultation.
3 Beds
3 Baths
3,162 SqFt
SOLD DATE : 04/27/2021
Key Details
Sold Price $450,000
Property Type Single Family Home
Sub Type Single Family Residence
Listing Status Sold
Purchase Type For Sale
Square Footage 3,162 sqft
Price per Sqft $142
MLS Listing ID 9913377
Sold Date 04/27/21
Style Traditional
Bedrooms 3
Full Baths 2
Half Baths 1
Total Fin. Sqft 3162
Originating Board Tennessee/Virginia Regional MLS
Year Built 1984
Lot Size 5.550 Acres
Acres 5.55
Lot Dimensions 5.5 Acres
Property Description
Top of the town! This beautiful, traditional home sits atop a hill surrounded by 5.5 acres, overlooking the mountains and downtown Mountain City, offering the opportunity for stunning sunrises every morning! There 5.5 rolling acres at an elevation over 2,655 feet to surround you and give you a feeling of isolation, yet you have all the amenities of city living. This custom home is clad in durable redwood siding and offers many custom touches throughout, such as large windows, hardwood floors, granite counters and natural stone in the kitchen, travertine imported from Italy in the master bath, along with a huge walk-in shower and whirlpool tub. The open floor plan on the main level is a large family's or entertainer's dream. The main area stretches 43 feet long, and features a fireplace, wet bar, and piano area, all with easy access to the attached kitchen and dining room. But you aren't limited to entertaining indoors, The covered porch stretches across the front of the house and a large, side patio offers plenty of room to accommodate any large gathering. The back deck is perfect for grilling and family time. On the second level, you will find a large master suite, along with two additional bedrooms and a full bath. Come and experience all this home and the surrounding area has to offer. You are minutes away from Watauga Lake with fishing and water sports. hiking, biking, and snow skiing in the winter. Schedule your private showing today. Home warranty up to $575 included.
Location
State TN
County Johnson
Area 5.55
Zoning Residential
Direction From the intersection of Main and Shady streets, proceed toward Butler and take a right onto Sunset Drive. At the T intersection, turn left onto Cedar Street and follow to the bend where you will see the sign and private drive, Ivy Hill.
Rooms
Other Rooms Outbuilding
Ensuite Laundry Electric Dryer Hookup, Washer Hookup
Interior
Interior Features Cedar Closet(s), Entrance Foyer, Granite Counters, Walk-In Closet(s), Wet Bar, Whirlpool
Laundry Location Electric Dryer Hookup,Washer Hookup
Heating Heat Pump
Cooling Heat Pump
Flooring Carpet, Hardwood, Tile
Fireplaces Type Living Room
Fireplace Yes
Window Features Double Pane Windows
Appliance Double Oven, Dryer, Microwave, Range, Washer
Heat Source Heat Pump
Laundry Electric Dryer Hookup, Washer Hookup
Exterior
Garage Asphalt
Garage Spaces 2.0
View Mountain(s)
Roof Type Shingle
Topography Cleared, Part Wooded, Sloped
Porch Front Porch, Rear Patio, Side Porch
Parking Type Asphalt
Total Parking Spaces 2
Building
Entry Level Two
Sewer Public Sewer
Water Public
Architectural Style Traditional
Structure Type Wood Siding
New Construction No
Schools
Elementary Schools Mountain City
Middle Schools Johnson Co
High Schools Johnson Co
Others
Senior Community No
Tax ID 040l A 010.00
Acceptable Financing Cash, Conventional
Listing Terms Cash, Conventional
Read Less Info
Want to know what your home might be worth? Contact us for a FREE valuation!

Our team is ready to help you sell your home for the highest possible price ASAP
Bought with Heather Mann • Crye-Leike Realtors

"My job is to find and attract mastery-based agents to the office, protect the culture, and make sure everyone is happy! "






