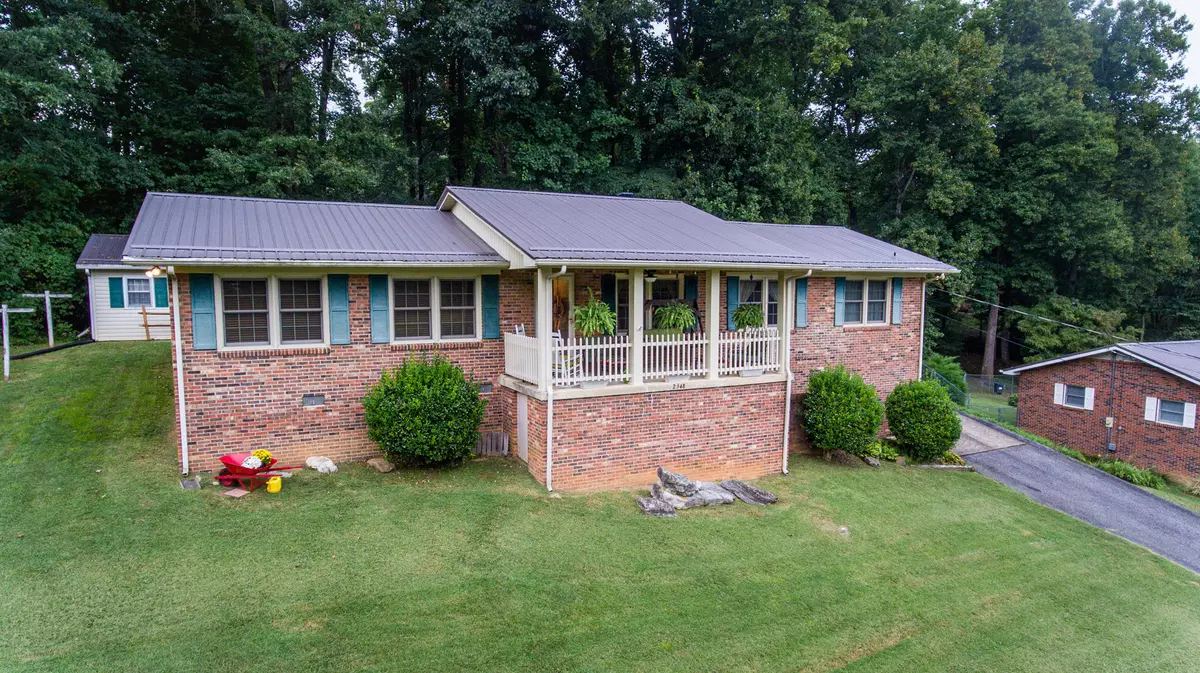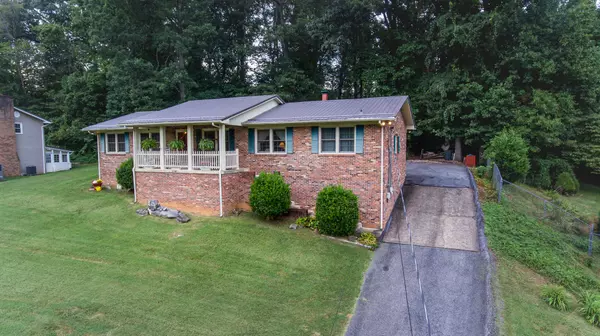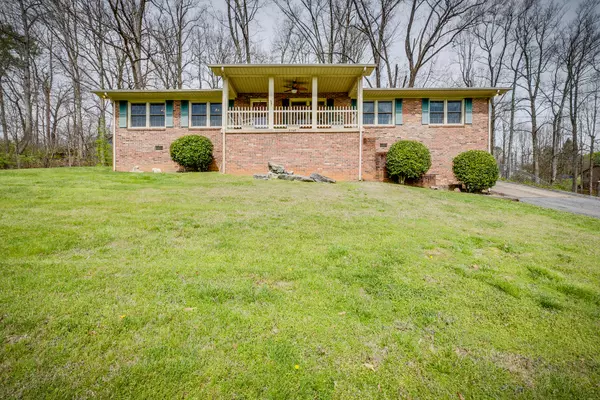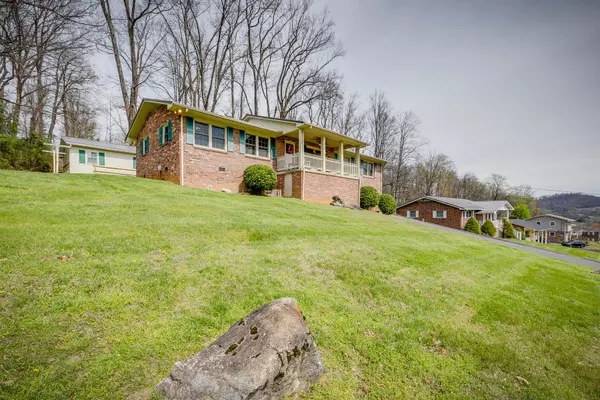$188,500
$189,900
0.7%For more information regarding the value of a property, please contact us for a free consultation.
3 Beds
2 Baths
1,716 SqFt
SOLD DATE : 11/16/2020
Key Details
Sold Price $188,500
Property Type Single Family Home
Sub Type Single Family Residence
Listing Status Sold
Purchase Type For Sale
Square Footage 1,716 sqft
Price per Sqft $109
MLS Listing ID 9913197
Sold Date 11/16/20
Style Raised Ranch,Traditional
Bedrooms 3
Full Baths 2
Total Fin. Sqft 1716
Originating Board Tennessee/Virginia Regional MLS
Year Built 1972
Lot Size 0.340 Acres
Acres 0.34
Lot Dimensions 100x150
Property Description
Charm, coziness, and mountain views—who could ask for more? This beautifully appointed home has been well-planned and lovingly maintained by the original owners. Quality is evident from the moment you enter through the comfy sunroom. Step into the kitchen, which features a massive pantry, and you'll immediately feel at home. Wander into the inviting family room and curl up in front of a crackling fire. Step down into the fantastic sunken family room, used for many years as a hobby room and lined with shelving. The home also features a large detached two-car garage which has a carport as well, providing parking for four vehicles. Additional features of this fabulous home include extra insulation in the floor system, attic, and garage; oversized kitchen pantry; four separate common areas (living room, family room, sunken second family room, and heated/cooled sunroom); and mature trees and landscaping. Buck wood stove in living room does not convey. Schedule your showing of this amazing home today—this one won't last long! Buyer/Buyer's Agent to verify all information.
Location
State TN
County Carter
Area 0.34
Zoning Residential
Direction From Broad Street in Elizabethton, turn right onto US 19E/US 321S. In 2.1 miles, turn right onto Hatcher Lane. Cross State Line Rd and continue onto Bob Little Rd. Follow road and turn right to stay on Bob Little Rd. House will be on right. Sign in yard.
Interior
Heating Central, Heat Pump
Cooling Ceiling Fan(s), Central Air, Heat Pump
Heat Source Central, Heat Pump
Exterior
Roof Type Metal
Topography Level, Sloped
Building
Entry Level One
Water Public
Architectural Style Raised Ranch, Traditional
Structure Type Brick
New Construction No
Schools
Elementary Schools Valley Forge
Middle Schools Valley Forge
High Schools Hampton
Others
Senior Community No
Tax ID 049k C 008.00
Acceptable Financing Cash, Conventional, FHA, THDA, USDA Loan, VA Loan
Listing Terms Cash, Conventional, FHA, THDA, USDA Loan, VA Loan
Read Less Info
Want to know what your home might be worth? Contact us for a FREE valuation!

Our team is ready to help you sell your home for the highest possible price ASAP
Bought with Felicia Arey • Hurd Realty, LLC
"My job is to find and attract mastery-based agents to the office, protect the culture, and make sure everyone is happy! "






