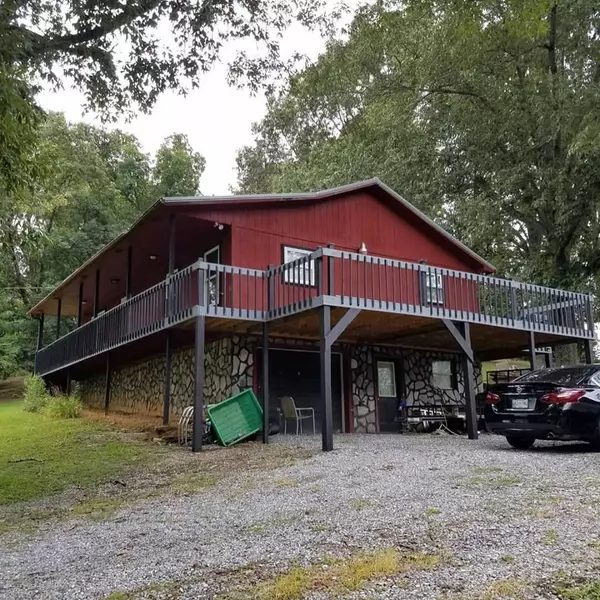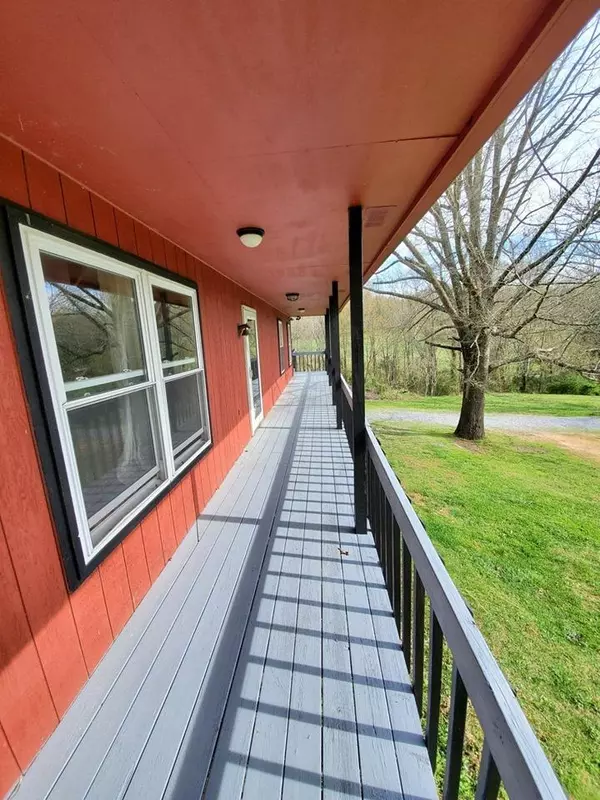$168,000
$162,900
3.1%For more information regarding the value of a property, please contact us for a free consultation.
2 Beds
3 Baths
2,074 SqFt
SOLD DATE : 10/29/2020
Key Details
Sold Price $168,000
Property Type Single Family Home
Sub Type Single Family Residence
Listing Status Sold
Purchase Type For Sale
Square Footage 2,074 sqft
Price per Sqft $81
MLS Listing ID 9913230
Sold Date 10/29/20
Style Raised Ranch
Bedrooms 2
Full Baths 2
Half Baths 1
Total Fin. Sqft 2074
Originating Board Tennessee/Virginia Regional MLS
Year Built 1993
Lot Size 2.600 Acres
Acres 2.6
Lot Dimensions Parcel 13 68x330 IRR & Parcel 12 65x330 IRR
Property Description
Adorable Raised Ranch near Twin Creeks Golf Course with peaceful rolling hills! Master with walk-in shower and walk-in closet. Large eat-in kitchen with sliding glass doors to newer deck that wraps around the whole house. Spacious bedrooms. Main Bath has dual vanity and tub/shower combo. Loads of storage room in the basement that includes a half bath, a workshop, a utility room, and a finished 18.0 x 10.6 room that could easily provide a 3rd bedroom. Property includes two parcels for extra acreage. New HVAC in 2015, roof in 2017, and deck in 2018. Super easy commute to 4 minutes to Walmart, 10 minutes to downtown Greeneville and 20 minutes to Johnson City. Some information in this listing may have been obtained from a 3rd party and/or tax records and must be verified before assuming accurate. Buyer(s) must verify all information.
Location
State TN
County Greene
Area 2.6
Zoning A-1
Direction From Chuckey Pike, Turn South on Ripley Island Rd, Turn Left on Falcons Nest, Property on Left
Rooms
Basement Full, Partially Finished, Walk-Out Access, Workshop
Primary Bedroom Level First
Ensuite Laundry Electric Dryer Hookup, Washer Hookup
Interior
Interior Features Balcony, Eat-in Kitchen, Kitchen/Dining Combo, Remodeled, Utility Sink, Walk-In Closet(s)
Laundry Location Electric Dryer Hookup,Washer Hookup
Heating Central, Electric, Electric
Cooling Central Air
Flooring Carpet, Laminate, Vinyl
Window Features Double Pane Windows
Appliance Dishwasher, Dryer, Electric Range, Microwave, Refrigerator, Washer
Heat Source Central, Electric
Laundry Electric Dryer Hookup, Washer Hookup
Exterior
Exterior Feature Balcony, Outdoor Fireplace
Garage Deeded, Attached, Carport, Garage Door Opener, Gravel
Garage Spaces 1.0
Carport Spaces 1
Utilities Available Cable Connected
View Mountain(s)
Roof Type Metal
Topography Part Wooded, Sloped
Porch Deck, Wrap Around
Parking Type Deeded, Attached, Carport, Garage Door Opener, Gravel
Total Parking Spaces 1
Building
Foundation Block
Sewer Septic Tank
Water Public
Architectural Style Raised Ranch
Structure Type Wood Siding
New Construction No
Schools
Elementary Schools Chuckey
Middle Schools Chuckey Doak
High Schools Chuckey Doak
Others
Senior Community No
Tax ID 077j B 013.00
Acceptable Financing Cash, Conventional, FHA, THDA, USDA Loan, VA Loan
Listing Terms Cash, Conventional, FHA, THDA, USDA Loan, VA Loan
Read Less Info
Want to know what your home might be worth? Contact us for a FREE valuation!

Our team is ready to help you sell your home for the highest possible price ASAP
Bought with REBECCA RIDEOUT • Greeneville Real Estate & Auction Team

"My job is to find and attract mastery-based agents to the office, protect the culture, and make sure everyone is happy! "






