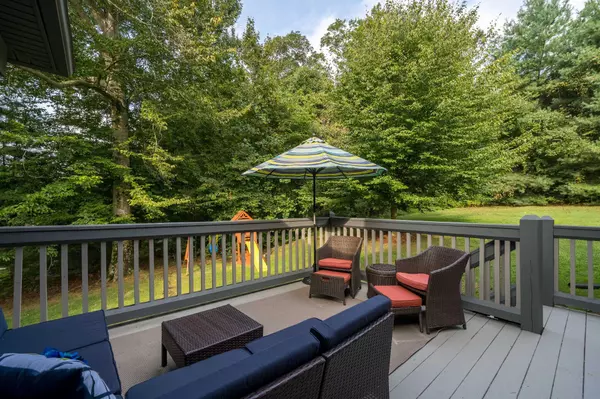$722,500
$749,000
3.5%For more information regarding the value of a property, please contact us for a free consultation.
5 Beds
5 Baths
5,567 SqFt
SOLD DATE : 11/13/2020
Key Details
Sold Price $722,500
Property Type Single Family Home
Sub Type Single Family Residence
Listing Status Sold
Purchase Type For Sale
Square Footage 5,567 sqft
Price per Sqft $129
Subdivision The Ridges
MLS Listing ID 9913251
Sold Date 11/13/20
Style Traditional
Bedrooms 5
Full Baths 4
Half Baths 1
HOA Fees $23
Total Fin. Sqft 5567
Originating Board Tennessee/Virginia Regional MLS
Year Built 2000
Lot Size 0.700 Acres
Acres 0.7
Lot Dimensions 151 x 175
Property Description
LARGE PRICE REDUCTION!!!!! Newly remodeled home!!! This understated home is a MUST SEE. From the moment you walk in the front foyer you will enjoy a completely updated home. ALL new PAINT, Kitchen, Carpet, Flooring, Master bathroom, and more. The main level offers a bright and open floor plan with all the amenities. The large kitchen is the perfect spot for entertaining with quartzite countertops and SOLID stone backsplash. Enjoy a cozy rear screen porch offering tons of PRIVACY. A large office and dining room flow to the rest of the home. The MASTER suite offers a brand new bathroom you wont want to leave! Upstairs features four large bedrooms and quaint craft/play room. Walk down the oversized freshly hard-wooded staircase to the basement and a new large kitchen, huge rec area with lots of windows and light and large private bedroom with bath. There is also a large unfinished storage area for all your toys! Too many updates and features to list. Other features include a large 3 car garage, new lawn sprinklers and access to the areas most pristine country club! Buyer/Buyer's agent to verify all MLS info.
Location
State TN
County Washington
Community The Ridges
Area 0.7
Zoning Residential
Direction From Boones Creek Rd turn into The Ridges Subdivision, turn right onto Magnolia Ridge. Home will be on left.
Rooms
Basement Partially Finished, Walk-Out Access, Workshop
Ensuite Laundry Electric Dryer Hookup, Washer Hookup
Interior
Interior Features Primary Downstairs, Eat-in Kitchen, Entrance Foyer, Kitchen Island, Open Floorplan, Pantry, Radon Mitigation System, Remodeled, Soaking Tub, Walk-In Closet(s)
Laundry Location Electric Dryer Hookup,Washer Hookup
Heating Heat Pump, Natural Gas
Cooling Heat Pump
Flooring Carpet, Ceramic Tile, Hardwood
Fireplaces Number 2
Fireplaces Type Den, Living Room
Fireplace Yes
Window Features Double Pane Windows,Window Treatment-Some
Appliance Built-In Electric Oven, Dishwasher, Disposal, Gas Range, Microwave
Heat Source Heat Pump, Natural Gas
Laundry Electric Dryer Hookup, Washer Hookup
Exterior
Exterior Feature Sprinkler System
Garage Concrete
Garage Spaces 3.0
Pool Community
Community Features Sidewalks, Golf, Clubhouse
Roof Type Shingle
Topography Level
Porch Deck, Porch, Screened
Parking Type Concrete
Total Parking Spaces 3
Building
Entry Level Two
Foundation Block
Sewer Public Sewer
Water Public
Architectural Style Traditional
Structure Type Brick,Stucco
New Construction No
Schools
Elementary Schools Woodland Elementary
Middle Schools Indian Trail
High Schools Science Hill
Others
Senior Community No
Tax ID 036j B 007.00
Acceptable Financing Conventional
Listing Terms Conventional
Read Less Info
Want to know what your home might be worth? Contact us for a FREE valuation!

Our team is ready to help you sell your home for the highest possible price ASAP
Bought with Brandon Tittle • Berkshire Hathaway Greg Cox Real Estate

"My job is to find and attract mastery-based agents to the office, protect the culture, and make sure everyone is happy! "






