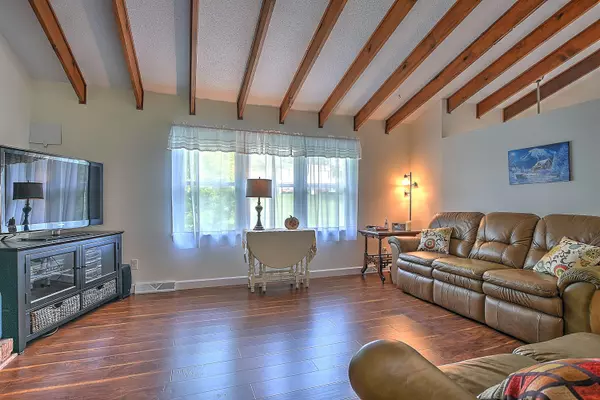$220,000
$219,900
For more information regarding the value of a property, please contact us for a free consultation.
3 Beds
3 Baths
1,990 SqFt
SOLD DATE : 11/13/2020
Key Details
Sold Price $220,000
Property Type Single Family Home
Sub Type Single Family Residence
Listing Status Sold
Purchase Type For Sale
Square Footage 1,990 sqft
Price per Sqft $110
Subdivision Summer Hill
MLS Listing ID 9913098
Sold Date 11/13/20
Style Split Foyer
Bedrooms 3
Full Baths 2
Half Baths 1
Total Fin. Sqft 1990
Originating Board Tennessee/Virginia Regional MLS
Year Built 1977
Lot Size 0.400 Acres
Acres 0.4
Lot Dimensions 100 X 175
Property Description
Such a wonderful neighborhood, Summer hills subdivision offers it's inhabitants a cozy environment convenient to all of the Tricities amenities! This split-foyer has been updated in so many ways and includes a large almost maintenance-free yard completely fenced. The flooring upstairs has all new engineered hardwood throughout. The kitchen has had a remodel including new beautiful cabinetry and white appliances. Three large bedrooms are upstairs with a new shared bath which has a new vanity/ fixtures/ and lighting. All new lighting throughout the living and dining areas with a vaulted ceiling and grand fireplace will make this home warm during all the upcoming holidays! Lastly take time to see all the recreational area downstairs, and including all the garage space, totaling 4 garage spaces! Also out back you will find a lovely screened in back porch with doggy-door access. Just minutes from Bristol, the Pinnacle, and the hospital. All information deemed to buyer/buyer agent verification.
Location
State TN
County Sullivan
Community Summer Hill
Area 0.4
Zoning Residential
Direction Take bristol hwy to 394, then left onto 394 then another right onto Kingston, then right onto Sequoyah... see sign
Rooms
Other Rooms Outbuilding, Shed(s)
Basement Finished
Interior
Interior Features Remodeled
Heating Central
Cooling Central Air
Flooring Carpet, Hardwood, Vinyl
Fireplaces Number 2
Fireplaces Type Basement, Living Room
Fireplace Yes
Window Features Double Pane Windows
Appliance Dishwasher, Dryer, Microwave, Range, Refrigerator, Washer
Heat Source Central
Exterior
Garage Asphalt
Garage Spaces 2.0
Carport Spaces 2
Amenities Available Landscaping
Roof Type Shingle
Topography Cleared, Level
Porch Back, Screened
Parking Type Asphalt
Total Parking Spaces 2
Building
Foundation Block
Sewer Septic Tank
Water Public
Architectural Style Split Foyer
Structure Type Brick,Vinyl Siding
New Construction No
Schools
Middle Schools Central
High Schools West Ridge
Others
Senior Community No
Tax ID 066e A 013.00
Acceptable Financing Cash, Conventional, FHA, THDA, USDA Loan, VA Loan
Listing Terms Cash, Conventional, FHA, THDA, USDA Loan, VA Loan
Read Less Info
Want to know what your home might be worth? Contact us for a FREE valuation!

Our team is ready to help you sell your home for the highest possible price ASAP
Bought with GARRETT ADDINGTON • Century 21 Legacy

"My job is to find and attract mastery-based agents to the office, protect the culture, and make sure everyone is happy! "






