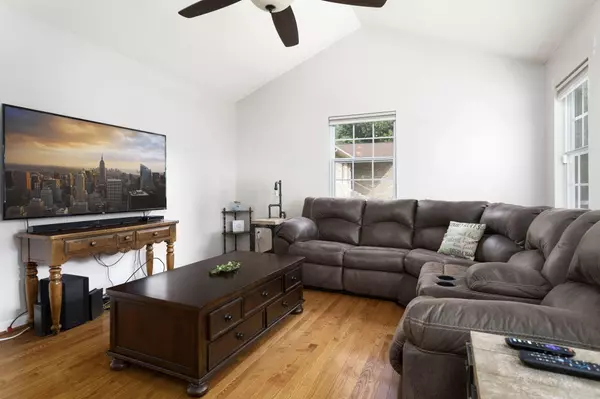$193,000
$179,900
7.3%For more information regarding the value of a property, please contact us for a free consultation.
3 Beds
2 Baths
1,784 SqFt
SOLD DATE : 10/21/2020
Key Details
Sold Price $193,000
Property Type Single Family Home
Sub Type Single Family Residence
Listing Status Sold
Purchase Type For Sale
Square Footage 1,784 sqft
Price per Sqft $108
MLS Listing ID 9913072
Sold Date 10/21/20
Style Raised Ranch
Bedrooms 3
Full Baths 2
Total Fin. Sqft 1784
Originating Board Tennessee/Virginia Regional MLS
Year Built 1998
Lot Size 0.690 Acres
Acres 0.69
Lot Dimensions See acreage
Property Description
Come and see this gorgeous raised ranch with a huge garage that you can take to the extent of your imagination and stunning views that will make sitting on the porch and enjoying your views worth the entire trip! Then come inside to find your spacious kitchen and amazing master bedroom with walk-in closet and beautifully crafted ceiling! The laundry room is conveniently located on the main level. And considering you're only minutes away from the heart of Piney Flats and only 18 min away from Johnson City this will make the perfect for you! This is the home you are looking for!
Location
State TN
County Sullivan
Area 0.69
Zoning RS
Direction From JC take Cherry St to W State of Franklin Rd. Take I26 and US11 to State Hwy 2601 in Piney Flats. Turn left onto State Hwy 2601. Turn left onto N Pickens Bridge Rd. Turn right onto New Bethel Rd. Destination will be on the left.
Rooms
Basement Concrete, Exterior Entry, Garage Door, Interior Entry, Plumbed, Unfinished
Ensuite Laundry Electric Dryer Hookup, Washer Hookup
Interior
Interior Features Primary Downstairs, Eat-in Kitchen, Kitchen/Dining Combo, Laminate Counters, Open Floorplan, Pantry, Rough in Bath, Smoke Detector(s), Walk-In Closet(s), Wired for Data
Laundry Location Electric Dryer Hookup,Washer Hookup
Heating Central
Cooling Ceiling Fan(s), Central Air
Flooring Laminate, Tile
Equipment Satellite Dish
Appliance Cooktop, Dishwasher, Microwave, Refrigerator
Heat Source Central
Laundry Electric Dryer Hookup, Washer Hookup
Exterior
Exterior Feature Outdoor Grill
Garage Asphalt, Attached, Concrete, Garage Door Opener
Garage Spaces 2.0
Utilities Available Cable Available
Roof Type Shingle
Topography Rolling Slope, Sloped, Steep Slope
Porch Back, Deck, Front Porch, Porch, Side Porch
Parking Type Asphalt, Attached, Concrete, Garage Door Opener
Total Parking Spaces 2
Building
Entry Level One
Foundation Block
Sewer Septic Tank
Water Public
Architectural Style Raised Ranch
Structure Type Vinyl Siding
New Construction No
Schools
Elementary Schools Mary Hughes
Middle Schools East Middle
High Schools Sullivan East
Others
Senior Community No
Tax ID 123k B 004.00
Acceptable Financing Cash, Conventional, FHA, VA Loan
Listing Terms Cash, Conventional, FHA, VA Loan
Read Less Info
Want to know what your home might be worth? Contact us for a FREE valuation!

Our team is ready to help you sell your home for the highest possible price ASAP
Bought with Kimberly Leonard • REMAX Checkmate, Inc. Realtors

"My job is to find and attract mastery-based agents to the office, protect the culture, and make sure everyone is happy! "






