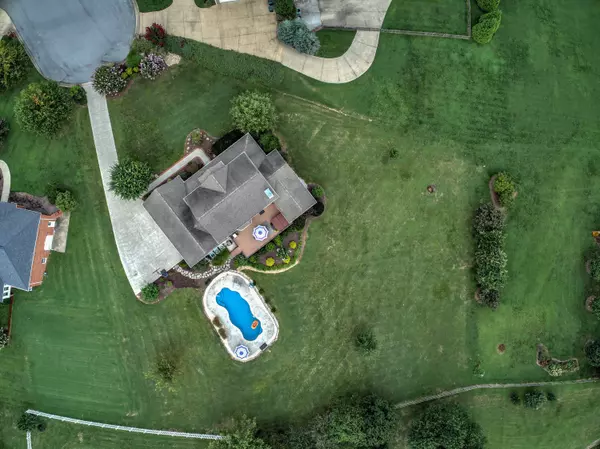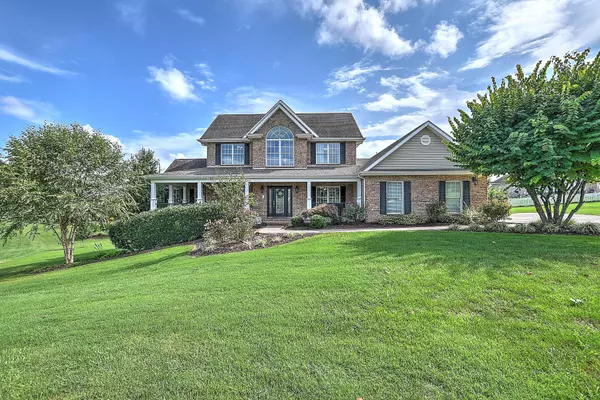$495,000
$495,000
For more information regarding the value of a property, please contact us for a free consultation.
3 Beds
4 Baths
3,702 SqFt
SOLD DATE : 10/30/2020
Key Details
Sold Price $495,000
Property Type Single Family Home
Sub Type Single Family Residence
Listing Status Sold
Purchase Type For Sale
Square Footage 3,702 sqft
Price per Sqft $133
Subdivision Keeland Heights
MLS Listing ID 9912664
Sold Date 10/30/20
Bedrooms 3
Full Baths 3
Half Baths 1
Total Fin. Sqft 3702
Originating Board Tennessee/Virginia Regional MLS
Year Built 2003
Lot Size 0.800 Acres
Acres 0.8
Lot Dimensions IRR see acreage
Property Description
Looking for luxury living in the heart of Gray? This custom built home has it all. Well maintained with tons of upgrades, this gorgeous estate boasts 3700+ sqft across three levels with amenities throughout. Situated on a level lot at the end of the cul-de-sac, this property is located in the Boones Creek school district and features an open concept with a large family room highlighted with gas logs that flows into the updated kitchen with granite countertops, stainless steel appliances, hardwood floors, and a well thought out floor plan being just steps away from the dining room. This home also offers master on the main level along with tray ceilings, a custom bathroom finished with a double vanity, huge freestanding tub, walk-in tile shower, and not to mention the walk-in closet. Also equipped with a finished basement perfect for in-law quarters highlighted with a bonus bedroom, full bathroom, and a pull-under garage that is perfect for storage, workshop, etc. Promoting outdoor living with a newly installed heated pool, along with maintenance free composite decking, a hot tub, mountain views, and so much more. This is a rare opportunity to come across a house with all of these features in this location with this much space for only $495k. Call today to schedule your showing!! All information contained herein is collected from home owner, and other third party sources and is subject to buyer or buyers agent verification.
Location
State TN
County Washington
Community Keeland Heights
Area 0.8
Zoning Residential
Direction From I-26, take exit 17 for TN-354/Boones Creek Rd. Turn left onto TN-354 S/Boones Creek Rd. Turn right onto Christian Church Rd. Stay left to continue onto Boones Station Rd. Turn right onto Saylor Rd. Turn left onto Hales Chapel Rd. Turn right onto Keeland Dr. Turn left onto Keeview Dr.
Rooms
Basement Block, Partially Finished
Interior
Interior Features Primary Downstairs, 2+ Person Tub, Built-in Features, Eat-in Kitchen, Granite Counters, Open Floorplan, Walk-In Closet(s)
Heating Heat Pump
Cooling Heat Pump
Flooring Carpet, Hardwood, Tile
Fireplaces Number 1
Fireplaces Type Living Room
Fireplace Yes
Window Features Double Pane Windows
Appliance Built-In Gas Oven, Dishwasher, Microwave, Refrigerator
Heat Source Heat Pump
Laundry Electric Dryer Hookup, Washer Hookup
Exterior
Parking Features Attached
Garage Spaces 3.0
Pool In Ground
Roof Type Shingle
Topography Rolling Slope
Porch Back, Deck, Front Porch
Total Parking Spaces 3
Building
Entry Level Two
Foundation Block
Sewer Septic Tank
Water Public
Structure Type Brick,Vinyl Siding
New Construction No
Schools
Elementary Schools Boones Creek
Middle Schools Boones Creek
High Schools Daniel Boone
Others
Senior Community No
Tax ID 028p A 024.00
Acceptable Financing Cash, Conventional
Listing Terms Cash, Conventional
Read Less Info
Want to know what your home might be worth? Contact us for a FREE valuation!

Our team is ready to help you sell your home for the highest possible price ASAP
Bought with JANE ROOP • Town & Country Realty - Downtown
"My job is to find and attract mastery-based agents to the office, protect the culture, and make sure everyone is happy! "






