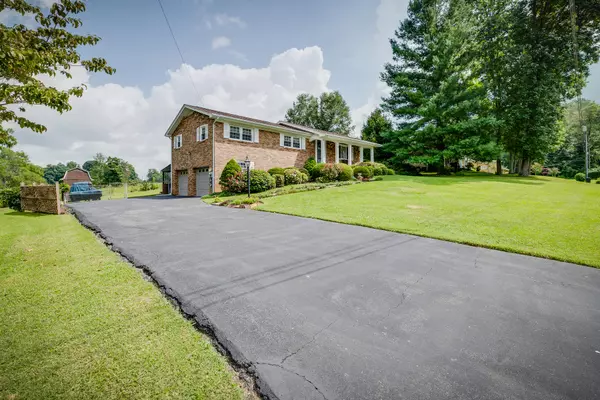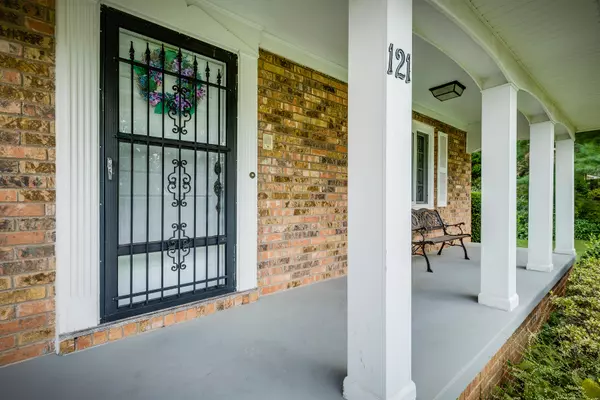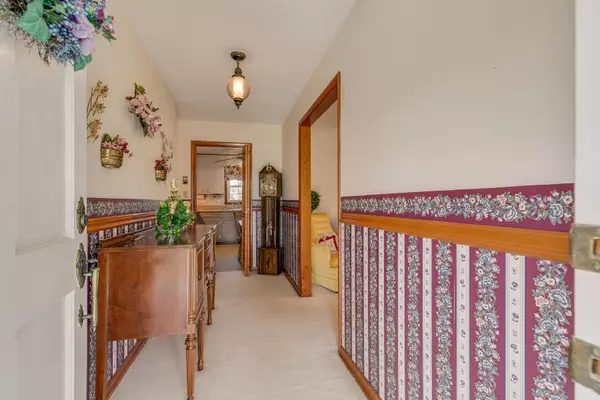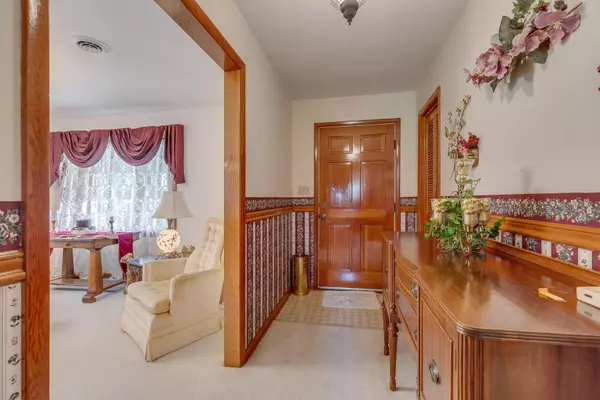$186,000
$184,900
0.6%For more information regarding the value of a property, please contact us for a free consultation.
3 Beds
3 Baths
2,268 SqFt
SOLD DATE : 10/06/2020
Key Details
Sold Price $186,000
Property Type Single Family Home
Sub Type Single Family Residence
Listing Status Sold
Purchase Type For Sale
Square Footage 2,268 sqft
Price per Sqft $82
MLS Listing ID 9912662
Sold Date 10/06/20
Style Raised Ranch
Bedrooms 3
Full Baths 2
Half Baths 1
Total Fin. Sqft 2268
Originating Board Tennessee/Virginia Regional MLS
Year Built 1970
Lot Size 0.500 Acres
Acres 0.5
Lot Dimensions 128 X 152
Property Description
MULTIPLE OFFERS. BEST & FINAL BY TUESDAY, 9/8/20 AT 9 a.m.
Ideal 3BD/2.5BA Raised Ranch in desirable Amity Heights with NO CITY TAXES! Welcome home to a lovely foyer upon entering the home with the formal living room to your right. From the living room you enter the spacious kitchen/dining combo complete with fireplace and access to the relaxing covered back deck that overlooks beautiful rolling pasture. Down the hall from the kitchen you have the full bath, 2 bedrooms + master bedroom with en suite 1/2BA. Downstairs has an additional large finished living/den space with fireplace, separate laundry room, full bath, and access to the 2 car attached garage. This gorgeous brick home sits on a fabulous level lot with a fully fenced backyard perfect for the kiddos or fur babies. The sellers are offering a complimentary 1yr Choice Home Warranty with purchase. Home is an estate and being sold AS IS. Chair lift on stairs DOES NOT convey.
Location
State TN
County Sullivan
Area 0.5
Zoning R 1
Direction GPS Friendly. HWY 126 from Blountville towards Bristol. Right onto Plainview. Left onto Old Stage Trail. Right onto Amity Dr. Left onto Rowan Dr. Home is on the left.
Rooms
Other Rooms Outbuilding
Basement Finished, Garage Door, Walk-Out Access
Interior
Interior Features Eat-in Kitchen, Kitchen/Dining Combo
Heating Electric, Heat Pump, Electric
Cooling Heat Pump
Flooring Carpet, Vinyl
Fireplaces Number 2
Fireplaces Type Basement, Kitchen
Equipment Intercom
Fireplace Yes
Window Features Insulated Windows,Window Treatments
Appliance Built-In Electric Oven, Cooktop, Dishwasher, Refrigerator
Heat Source Electric, Heat Pump
Laundry Electric Dryer Hookup, Washer Hookup
Exterior
Parking Features Asphalt, Attached, Garage Door Opener
Garage Spaces 2.0
Roof Type Shingle
Topography Level, Rolling Slope
Porch Back, Covered, Deck, Front Porch
Total Parking Spaces 2
Building
Sewer Septic Tank
Water Public
Architectural Style Raised Ranch
Structure Type Brick
New Construction No
Schools
Middle Schools Central
High Schools West Ridge
Others
Senior Community No
Tax ID 036j B 034.00
Acceptable Financing Cash, Conventional, FHA, VA Loan
Listing Terms Cash, Conventional, FHA, VA Loan
Read Less Info
Want to know what your home might be worth? Contact us for a FREE valuation!

Our team is ready to help you sell your home for the highest possible price ASAP
Bought with LYNNEA BOWMAN • Debby Gibson Real Estate
"My job is to find and attract mastery-based agents to the office, protect the culture, and make sure everyone is happy! "






