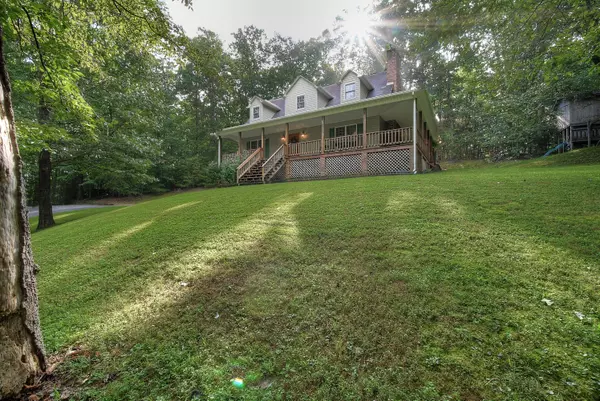$304,900
$299,900
1.7%For more information regarding the value of a property, please contact us for a free consultation.
4 Beds
2 Baths
1,702 SqFt
SOLD DATE : 11/16/2020
Key Details
Sold Price $304,900
Property Type Single Family Home
Sub Type Single Family Residence
Listing Status Sold
Purchase Type For Sale
Square Footage 1,702 sqft
Price per Sqft $179
MLS Listing ID 9912608
Sold Date 11/16/20
Bedrooms 4
Full Baths 2
Total Fin. Sqft 1702
Originating Board Tennessee/Virginia Regional MLS
Year Built 1994
Lot Size 8.000 Acres
Acres 8.0
Lot Dimensions Irregular
Property Description
Front Porch. Privacy. Peaceful. Tucked away in the midst of nearly 8 wooded acres, this 4BR/2BA home is the quiet sanctuary that you have been looking for. The moment you set foot on the HUGE wrap around porch you will feel the stresses of the world fall away. Whether its enjoying the morning coffee or an evening sunset coming through the trees - you will fall in love with life on the porch. This home was custom built with one owner has been meticulously maintained. The details will impress you from the start - hand stained front door, wood trim throughout the home, wood burning fireplace, eat in kitchen with breakfast nook and a dining room that enjoys the serene views off the side porch. Master bedroom is on first level and is large in size with great natural light. Master bath features huge tub/shower and an abundance of counterspace. Upstairs features an additional 3 bedrooms, all decent sized and a full bathroom with dual vanities, linen closet and tub/shower with custom tile surround. Full unfinished basement / drive under garage offers plenty of storage for cars, boat, mowers, off road vehicles and anything else you want to explore your 8 acres of wooded territory. All appliances remain with the property including the kitchen refrigerator. Pool table and all the wooden porch furniture will convey. BTES offers high speed internet / cable. Driveway has recently been regraded with fresh gravel laid.
Location
State TN
County Sullivan
Area 8.0
Zoning Residential
Direction From 19E take Chinquapin Grove Rd. Then take right on Big Arm Rd (there are 2 turns on to Big Arm Rd - take the 2nd turn on to Big Arm Rd). See sign on left. Turn left on gravel drive.
Rooms
Basement Block, Concrete, Exterior Entry, Full, Garage Door, Walk-Out Access
Ensuite Laundry Electric Dryer Hookup, Washer Hookup
Interior
Interior Features Primary Downstairs, Cedar Closet(s), Eat-in Kitchen, Entrance Foyer, Kitchen/Dining Combo, Laminate Counters, Pantry, Smoke Detector(s)
Laundry Location Electric Dryer Hookup,Washer Hookup
Heating Central
Cooling Central Air
Flooring Carpet, Hardwood, Vinyl
Fireplaces Number 1
Fireplace Yes
Window Features Insulated Windows
Appliance Dishwasher, Microwave, Range, Refrigerator
Heat Source Central
Laundry Electric Dryer Hookup, Washer Hookup
Exterior
Exterior Feature Playground
Garage Garage Door Opener, Gravel, Parking Spaces
Garage Spaces 2.0
Utilities Available Cable Available
View Mountain(s)
Roof Type Shingle
Topography Mountainous, Sloped, Wooded
Porch Covered, Front Porch, Side Porch, Wrap Around
Parking Type Garage Door Opener, Gravel, Parking Spaces
Total Parking Spaces 2
Building
Entry Level Two
Foundation Block
Sewer Septic Tank
Water At Road
Structure Type Brick,Vinyl Siding
New Construction No
Schools
Elementary Schools Bluff City
Middle Schools East Middle
High Schools Sullivan East
Others
Senior Community No
Tax ID 126 131.02
Acceptable Financing Cash, Conventional
Listing Terms Cash, Conventional
Read Less Info
Want to know what your home might be worth? Contact us for a FREE valuation!

Our team is ready to help you sell your home for the highest possible price ASAP
Bought with JACQUES HENSLEY • eXp Realty, LLC

"My job is to find and attract mastery-based agents to the office, protect the culture, and make sure everyone is happy! "






