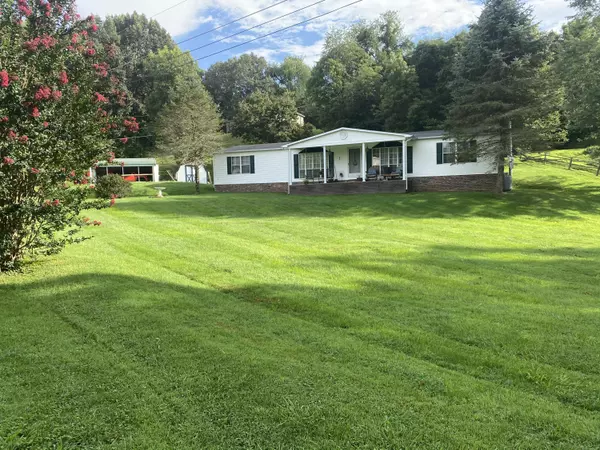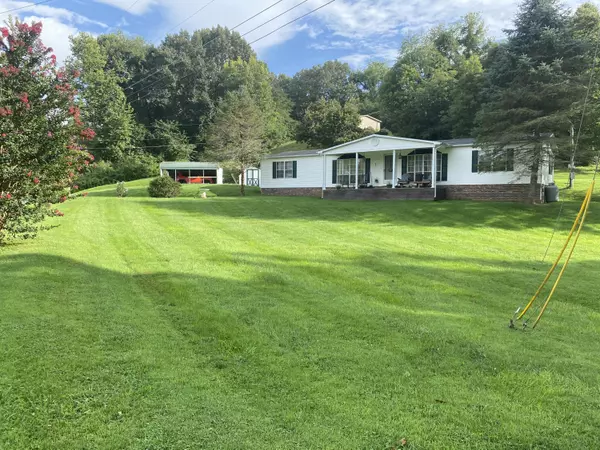$110,500
$104,900
5.3%For more information regarding the value of a property, please contact us for a free consultation.
3 Beds
2 Baths
1,836 SqFt
SOLD DATE : 12/23/2020
Key Details
Sold Price $110,500
Property Type Single Family Home
Sub Type Single Family Residence
Listing Status Sold
Purchase Type For Sale
Square Footage 1,836 sqft
Price per Sqft $60
MLS Listing ID 9912659
Sold Date 12/23/20
Style Ranch
Bedrooms 3
Full Baths 2
Total Fin. Sqft 1836
Originating Board Tennessee/Virginia Regional MLS
Year Built 1994
Lot Size 0.550 Acres
Acres 0.55
Lot Dimensions .55
Property Description
HOUSE BACK ON MARKET AT NO FAULT OF THE SELLERS OR THE HOUSE!
BUYERS COULD NOT GET APPROVAL. Very well kept doublewide home on a permnanet foundation. Beautiful half acre corner lot. 3 bedrooms, 2 full baths. Great Room, Formal Living Room, 2 dining rooms. Nice covered front porch with mountain views. Back deck holds lots of privacy for family cookouts. Nice detached carport. Heat Pump is approx. 1 year old. Information deem reliable but not guaranteed, buyer & buyers agent must confirm. Infomation taken from CRS. R# 4669
Location
State TN
County Carter
Area 0.55
Zoning RS
Direction G Street, towards Elizabethton, right on Mary Patton Hwy, first left on Gap Creek Rd, go 1.8 miles, slight left on Short Coal Chute Rd, go 1.1 mile, sharp right at fork on to Coal Chute Rd, turn first left on Hickory Hollow Rd, first house on right, see sign.
Rooms
Other Rooms Outbuilding
Basement Crawl Space
Primary Bedroom Level First
Interior
Interior Features Built-in Features, Entrance Foyer, Garden Tub, Laminate Counters, Pantry, Walk-In Closet(s)
Heating Central
Cooling Central Air
Flooring Carpet, Vinyl
Fireplaces Number 1
Fireplaces Type Den, Stone
Fireplace Yes
Window Features Insulated Windows
Appliance Dishwasher, Range, Refrigerator
Heat Source Central
Laundry Electric Dryer Hookup, Washer Hookup
Exterior
Parking Features Asphalt, Carport
Carport Spaces 2
Utilities Available Cable Connected
Amenities Available Landscaping
Roof Type Asphalt
Topography Level, Sloped
Porch Back, Deck, Front Porch
Building
Entry Level One
Sewer Septic Tank
Water Public
Architectural Style Ranch
Structure Type Vinyl Siding,See Remarks
New Construction No
Schools
Elementary Schools Happy Valley
Middle Schools Happy Valley
High Schools Happy Valley
Others
Senior Community No
Tax ID 057 093.00
Acceptable Financing Cash, Conventional, FHA, VA Loan
Listing Terms Cash, Conventional, FHA, VA Loan
Read Less Info
Want to know what your home might be worth? Contact us for a FREE valuation!

Our team is ready to help you sell your home for the highest possible price ASAP
Bought with Mary Ann Patton • Property Executives Johnson City
"My job is to find and attract mastery-based agents to the office, protect the culture, and make sure everyone is happy! "






