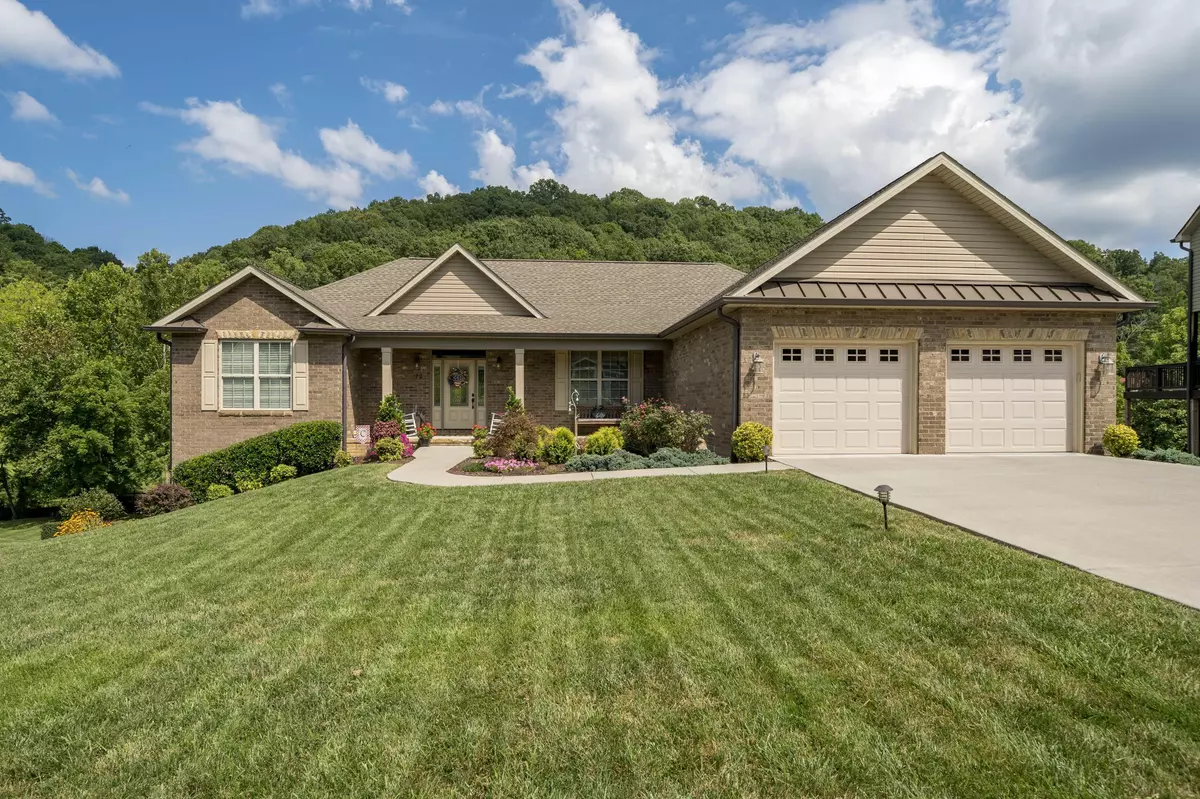$490,000
$485,900
0.8%For more information regarding the value of a property, please contact us for a free consultation.
3 Beds
3 Baths
3,385 SqFt
SOLD DATE : 09/28/2021
Key Details
Sold Price $490,000
Property Type Single Family Home
Sub Type Single Family Residence
Listing Status Sold
Purchase Type For Sale
Square Footage 3,385 sqft
Price per Sqft $144
Subdivision Daniels Trail
MLS Listing ID 9925578
Sold Date 09/28/21
Style Traditional
Bedrooms 3
Full Baths 3
HOA Fees $12
Total Fin. Sqft 3385
Originating Board Tennessee/Virginia Regional MLS
Year Built 2012
Lot Size 0.670 Acres
Acres 0.67
Lot Dimensions 89x170
Property Description
Welcome home to this beautiful 3 bedroom, 3 bath home in Daniel's Trail Subdivision. This home is convenient to Johnson City and Kingsport, with easy access to I-26. The home is surrounded by lush landscaped grounds and provides a back yard view of the mountains and a meandering creek. Inside, the home features master suite on the main, an open floor plan, and beautiful finishes and details. The living room has a gas fireplace, vaulted ceiling, and opens onto the main level deck for outdoor entertaining. The large, light filled kitchen is outfitted with stainless appliances, soft close drawers, granite counters, and has a large peninsula with counter top seating. The adjacent dining room has a large window, tray ceiling, and plenty of room to accommodate large scale furnishings. The public areas of the home boast hardwood floors, and the home features crown molding throughout. The large master bedroom has a tray ceiling, roomy walk in closet, and leads to the master bath with a garden tub, over sized shower, and separate granite vanities. On the opposite end of the main level are two additional bedrooms, one with vaulted ceiling and walk in closet, and a full hall bathroom. The laundry room and two-car garage complete the main level. Downstairs is a beautifully finished family room with plenty of space for game tables, TV viewing, an office or craft area, and a full bath. Two framed, insulated rooms off of the family room could easily be finished for additional bedrooms or an inlaw suite. Patio doors off of the family room lead to the lower level deck, overlooking the back yard, fire pit, and water feature. Additional storage and workshop areas complete the basement level, which has poured concrete foundation walls, and a walkout entrance to make storage of yard equipment easy. Schedule your private showing today! All information herein deemed reliable but subject to buyer/agent verification.
Location
State TN
County Washington
Community Daniels Trail
Area 0.67
Zoning Residential
Direction From Johnson City, take Roan Street north toward Kingsport. Turn left onto Free Hill Road, then right onto Settlers Way into Daniels Trail subdivision. The house will be on the right.
Rooms
Basement Full, Interior Entry, Partially Finished, Walk-Out Access
Primary Bedroom Level First
Ensuite Laundry Electric Dryer Hookup, Washer Hookup
Interior
Interior Features Primary Downstairs, Entrance Foyer, Garden Tub, Granite Counters, Open Floorplan, Pantry, Radon Mitigation System, Smoke Detector(s), Utility Sink, Walk-In Closet(s)
Laundry Location Electric Dryer Hookup,Washer Hookup
Heating Fireplace(s), Heat Pump
Cooling Ceiling Fan(s), Heat Pump
Flooring Carpet, Hardwood, Tile
Fireplaces Number 1
Fireplaces Type Gas Log, Living Room
Fireplace Yes
Window Features Insulated Windows,Window Treatments
Appliance Dishwasher, Disposal, Electric Range, Microwave, Refrigerator
Heat Source Fireplace(s), Heat Pump
Laundry Electric Dryer Hookup, Washer Hookup
Exterior
Garage Attached, Concrete, Garage Door Opener
Garage Spaces 2.0
Utilities Available Cable Connected
Amenities Available Landscaping
View Mountain(s), Creek/Stream
Roof Type Shingle
Topography Rolling Slope
Porch Back, Deck, Front Porch, Rear Porch
Parking Type Attached, Concrete, Garage Door Opener
Total Parking Spaces 2
Building
Foundation Concrete Perimeter
Sewer Public Sewer
Water Public
Architectural Style Traditional
Structure Type Brick,Vinyl Siding
New Construction No
Schools
Elementary Schools Gray
Middle Schools Gray Middle
High Schools Daniel Boone
Others
Senior Community No
Tax ID 012f F 012.00 000
Acceptable Financing Cash, Conventional, FHA, VA Loan
Listing Terms Cash, Conventional, FHA, VA Loan
Read Less Info
Want to know what your home might be worth? Contact us for a FREE valuation!

Our team is ready to help you sell your home for the highest possible price ASAP
Bought with NICKI SALYER • Prestige Homes of the Tri Cities, Inc.

"My job is to find and attract mastery-based agents to the office, protect the culture, and make sure everyone is happy! "






