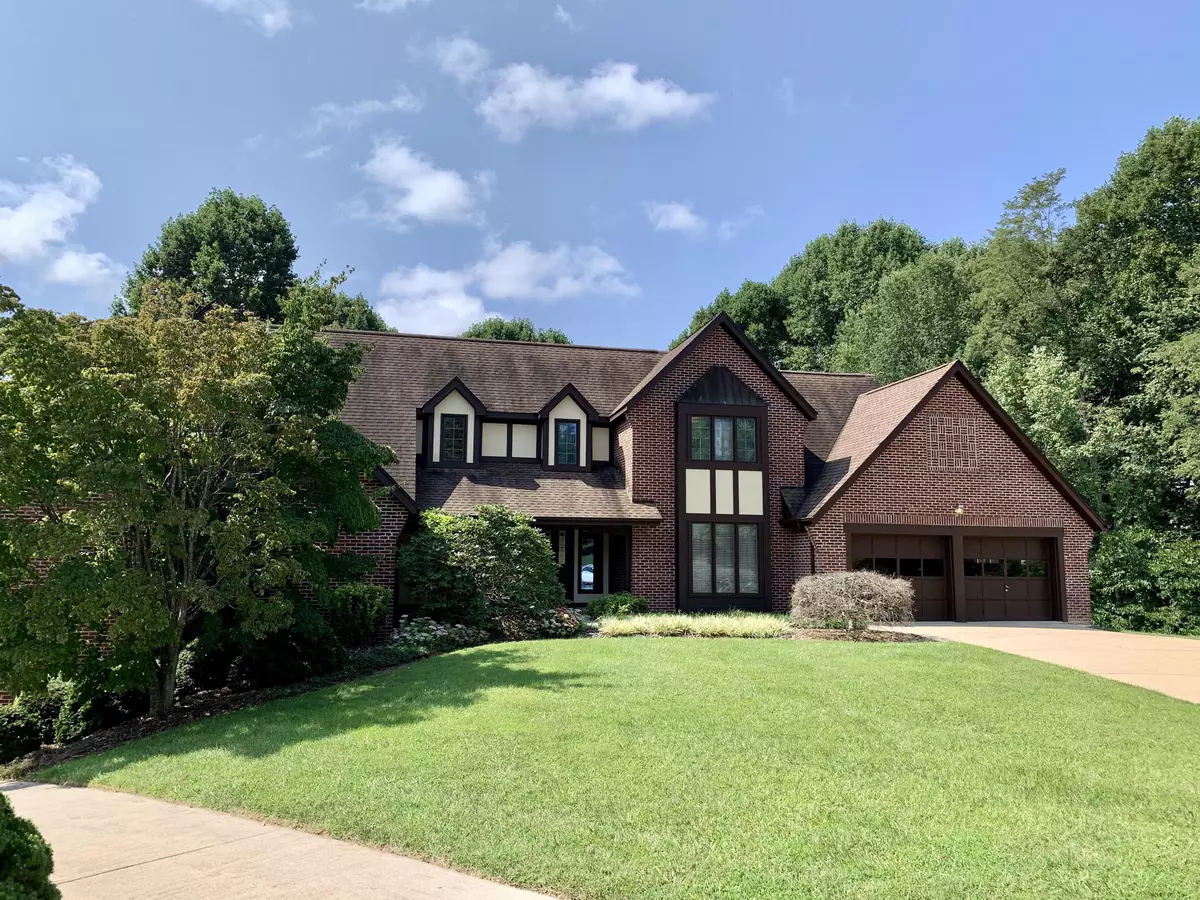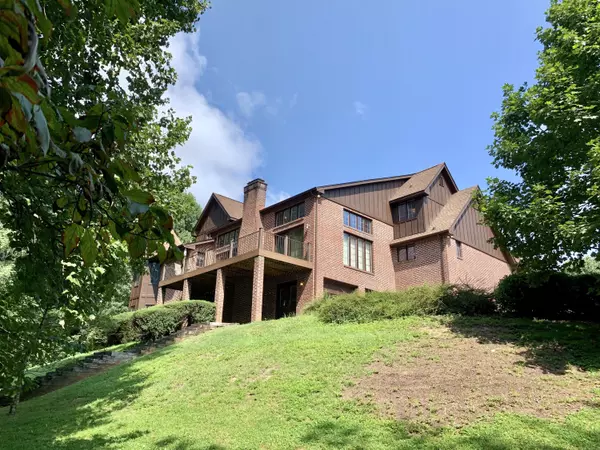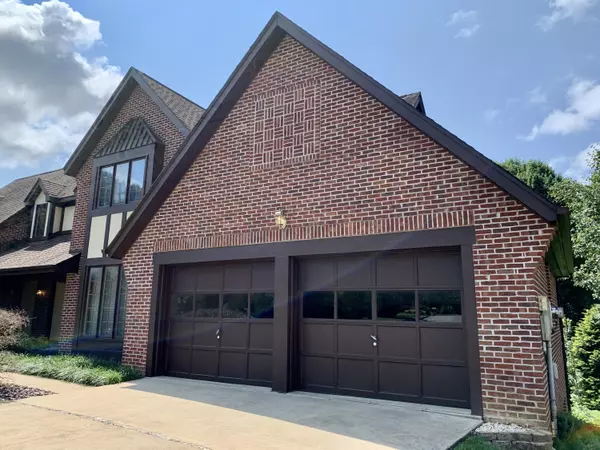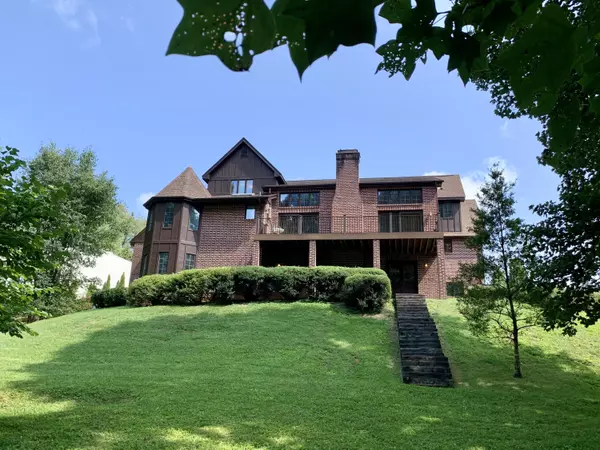$340,000
$387,850
12.3%For more information regarding the value of a property, please contact us for a free consultation.
4 Beds
4 Baths
4,334 SqFt
SOLD DATE : 10/09/2020
Key Details
Sold Price $340,000
Property Type Single Family Home
Sub Type Single Family Residence
Listing Status Sold
Purchase Type For Sale
Square Footage 4,334 sqft
Price per Sqft $78
Subdivision Tara Hills
MLS Listing ID 9912242
Sold Date 10/09/20
Style Traditional
Bedrooms 4
Full Baths 3
Half Baths 1
HOA Fees $12
Total Fin. Sqft 4334
Originating Board Tennessee/Virginia Regional MLS
Year Built 1989
Lot Size 0.550 Acres
Acres 0.55
Lot Dimensions 69x190x198x161 Irr
Property Description
WOW..... Great Home, Great Yard, Great location! Convenient to everything downtown Bristol TN~VA! You'll love everything this property has to offer..... huge rooms, master suite on main level, three bedrooms with two bathrooms on upper level, new deck/railing and amazing basement that includes over 2800 sq' feet of unfinished garage space for lots of car storage or could be finished off for additional living area! Add some personal updates to this one and you'll have a TARA HILLS GEM! Check this one out today, I promise you'll be glad you did! Information taken from owner and CRS and all information should be verified by buyer and/or buyers agent.
Location
State TN
County Sullivan
Community Tara Hills
Area 0.55
Zoning Residential
Direction King College Road to Old Jonesboro Road. Left on Old Jonesboro Road past Bristol Country Club. Take first right after Country Club on Galway Road. Take second right on Kilmainhom. Home in cul-de-sac, See Sign
Rooms
Basement Partial Cool, Partial Heat, Partially Finished, Plumbed, Unfinished, Walk-Out Access
Primary Bedroom Level First
Interior
Interior Features Built-in Features, Eat-in Kitchen, Kitchen Island, Tile Counters, Utility Sink, Walk-In Closet(s), Wet Bar, Whirlpool
Heating Fireplace(s), Heat Pump, Natural Gas
Cooling Central Air, Heat Pump
Flooring Carpet, Ceramic Tile, Parquet
Fireplaces Number 2
Fireplaces Type Basement, Gas Log, Great Room
Fireplace Yes
Window Features Double Pane Windows
Appliance Built-In Electric Oven, Cooktop, Dishwasher, Microwave
Heat Source Fireplace(s), Heat Pump, Natural Gas
Laundry Electric Dryer Hookup, Washer Hookup
Exterior
Parking Features Deeded, Attached, Concrete, Garage Door Opener
Garage Spaces 7.0
Community Features Sidewalks
Amenities Available Landscaping
Roof Type Shingle
Topography Level, Sloped
Porch Back, Covered, Deck, Front Porch
Total Parking Spaces 7
Building
Entry Level Two
Foundation Block, Slab
Sewer Public Sewer
Water Public
Architectural Style Traditional
Structure Type Brick,Wood Siding
New Construction No
Schools
Elementary Schools Holston View
Middle Schools Vance
High Schools Tennessee
Others
Senior Community No
Tax ID 022g E 015.00
Acceptable Financing Cash, Conventional, Other
Listing Terms Cash, Conventional, Other
Read Less Info
Want to know what your home might be worth? Contact us for a FREE valuation!

Our team is ready to help you sell your home for the highest possible price ASAP
Bought with Reed Thomas • Prestige Homes of the Tri Cities, Inc.
"My job is to find and attract mastery-based agents to the office, protect the culture, and make sure everyone is happy! "






