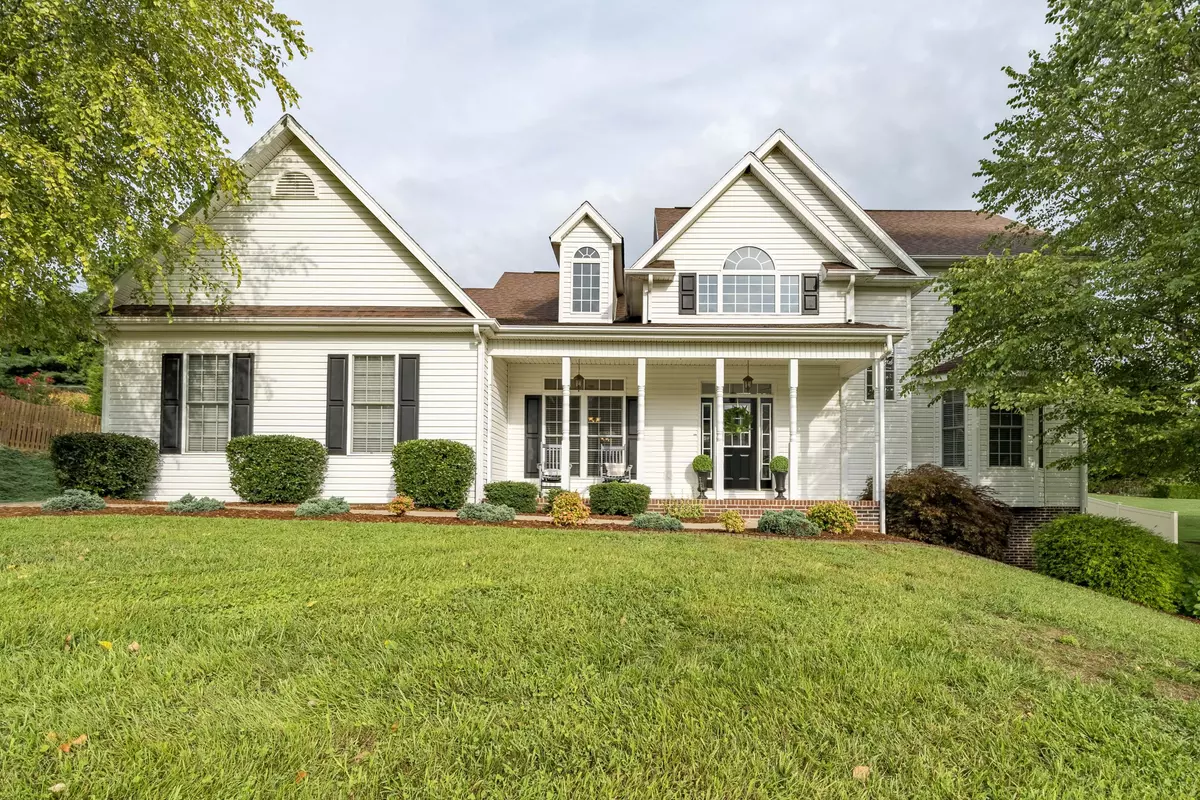$425,000
$429,000
0.9%For more information regarding the value of a property, please contact us for a free consultation.
5 Beds
4 Baths
3,717 SqFt
SOLD DATE : 11/25/2020
Key Details
Sold Price $425,000
Property Type Single Family Home
Sub Type Single Family Residence
Listing Status Sold
Purchase Type For Sale
Square Footage 3,717 sqft
Price per Sqft $114
Subdivision Walnut Grove
MLS Listing ID 9912247
Sold Date 11/25/20
Style Traditional
Bedrooms 5
Full Baths 3
Half Baths 1
Total Fin. Sqft 3717
Originating Board Tennessee/Virginia Regional MLS
Year Built 2003
Lot Size 0.500 Acres
Acres 0.5
Lot Dimensions 160.89x163.97
Property Description
Breathtaking, Elegant home in highly desired Walnut Grove subdivision has been well-maintained and is move in ready for you. A beautifully landscaped yard and welcoming front porch greet you as you enter the home. The main level provides you with a formal DR for entertaining, a spacious Family Room with tray ceilings and a cozy, gas log fireplace and a beautifully updated, gourmet Kitchen sports solid surface counters, gorgeous backsplash, under counter & over cabinet lighting, & new stainless steel appliances a three basin sink. The bright & airy breakfast nook has a bay window that looks out over the back yard and a door that walks you out onto the beautiful patio covered by a very nice pergola. The Master Suite is on the main level and has a large Ensuite Bath with his & her sinks, a whirlpool tub, separate shower & huge walk-in closet. A second bedroom and full bath are also on main level. Three more large bedrooms and another full bath are on the second floor. In the lower level of this immaculate home you'll find a huge space perfect for a home theater, rec room or ''man cave.' There's also an office, bonus room, workshop & drive under garage. First & second floor HVACs are new and the home comes with a one-year home warranty from Choice Home Warranty. Call us to schedule your private or virtual showing today! All information taken from various sources and deemed reliable. Buyer / Agent to verify.
Location
State TN
County Washington
Community Walnut Grove
Area 0.5
Zoning Residential
Direction From JC, take Highway 11E towards Jonesborough, turn right onto Headtown Rd, then left into Walnut Grove. Stay right at the fork, Home is on the left.
Rooms
Basement Block, Exterior Entry, Garage Door, Interior Entry, Partially Finished, Walk-Out Access, Workshop
Interior
Interior Features Primary Downstairs, Pantry, Solid Surface Counters, Walk-In Closet(s), Whirlpool
Heating Natural Gas
Cooling Central Air
Flooring Carpet, Ceramic Tile, Hardwood
Fireplaces Number 1
Fireplaces Type Gas Log, Kitchen, Living Room
Fireplace Yes
Window Features Double Pane Windows
Appliance Dishwasher, Microwave, Range
Heat Source Natural Gas
Exterior
Parking Features Concrete
Garage Spaces 2.0
Utilities Available Cable Available
Roof Type Shingle
Topography Level
Porch Front Porch, Rear Patio
Total Parking Spaces 2
Building
Entry Level Two
Foundation Block
Sewer Public Sewer
Water Public
Architectural Style Traditional
Structure Type Brick,Vinyl Siding
New Construction No
Schools
Elementary Schools Jonesborough
Middle Schools Jonesborough
High Schools David Crockett
Others
Senior Community No
Tax ID 052f C 028.00
Acceptable Financing Cash, Conventional
Listing Terms Cash, Conventional
Read Less Info
Want to know what your home might be worth? Contact us for a FREE valuation!

Our team is ready to help you sell your home for the highest possible price ASAP
Bought with Petra Becker • REMAX Checkmate, Inc. Realtors
"My job is to find and attract mastery-based agents to the office, protect the culture, and make sure everyone is happy! "






