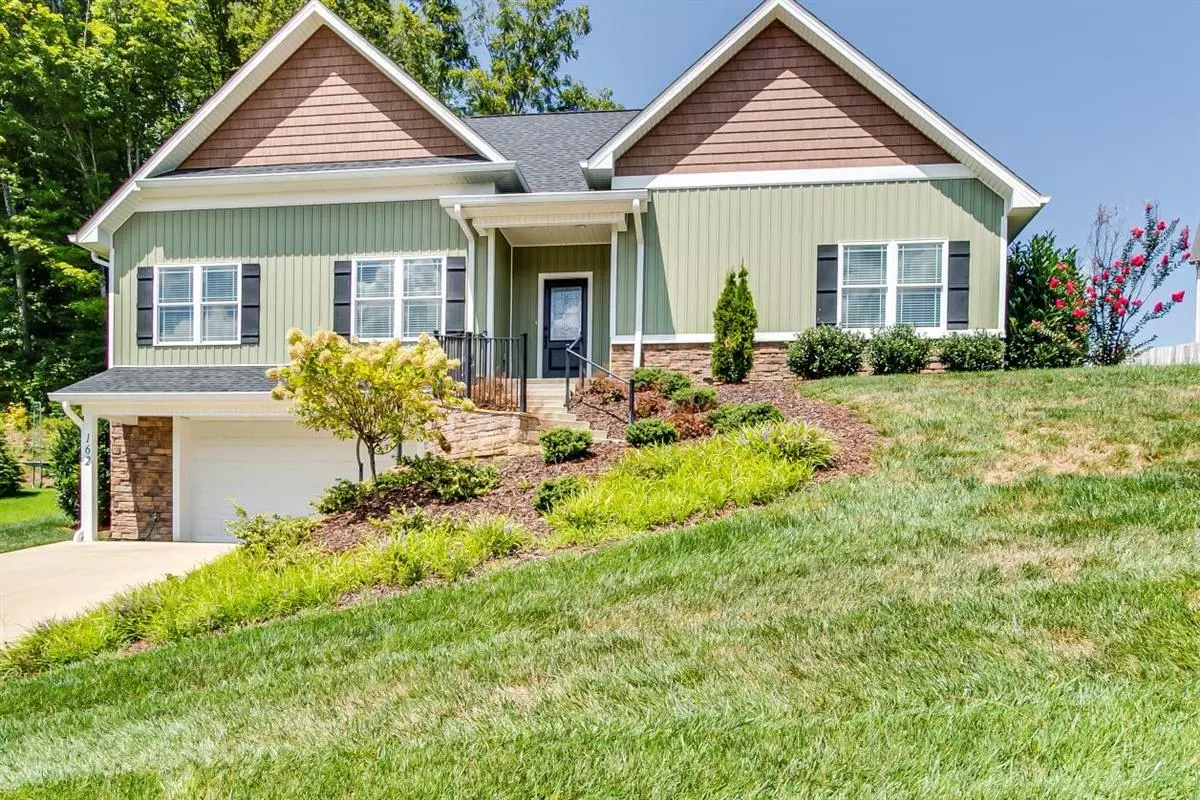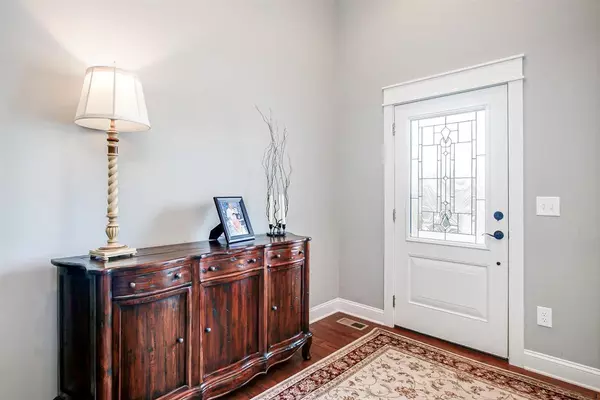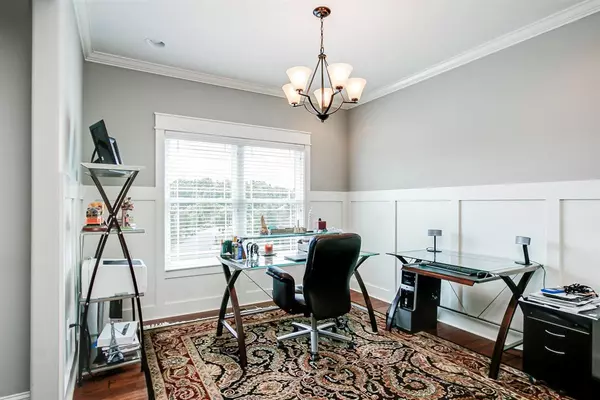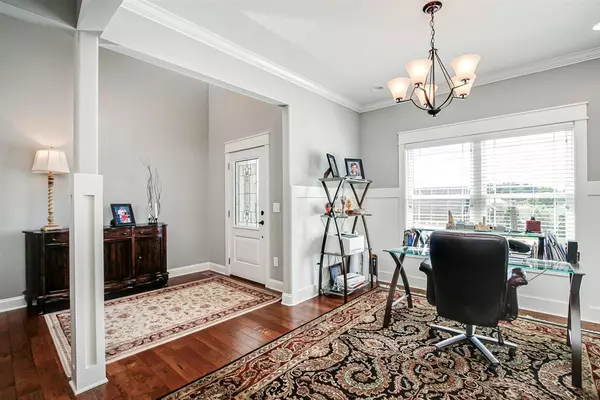$329,000
$329,000
For more information regarding the value of a property, please contact us for a free consultation.
3 Beds
3 Baths
2,958 SqFt
SOLD DATE : 10/30/2020
Key Details
Sold Price $329,000
Property Type Single Family Home
Sub Type Single Family Residence
Listing Status Sold
Purchase Type For Sale
Square Footage 2,958 sqft
Price per Sqft $111
Subdivision Crestview Ridge
MLS Listing ID 9912246
Sold Date 10/30/20
Style Raised Ranch
Bedrooms 3
Full Baths 2
Half Baths 1
Total Fin. Sqft 2958
Originating Board Tennessee/Virginia Regional MLS
Year Built 2017
Lot Dimensions 100 X 165 IRR
Property Description
Located 5 minutes from Gray exit in desirable Ridgeview School district! This wonderful family home features on the main level 3 bedrooms, 2.5 baths, laundry room, bright open kitchen, dining, and living area. Home has many upgrades including hardwood flooring, crown molding, granite countertops, black stainless appliances, and large master suite with custom tile shower. Den/family room is finished in the basement. Oversized 2 car garage. Adjacent vacant lot is available to purchase. Buyer or buyer's agent to verify all info. R# 4651
Location
State TN
County Washington
Community Crestview Ridge
Zoning Residential
Direction From JC, take I-26W to Gray exit 13, left onto Hwy 75, right onto Sam Jenkins, right onto Hugh Cox Rd, left onto Elmer Walker Rd, right onto Bob Ford, left onto Cameron Ct.
Rooms
Basement Block, Concrete, Garage Door, Partially Finished
Primary Bedroom Level First
Interior
Interior Features Granite Counters, Open Floorplan, Smoke Detector(s), Walk-In Closet(s)
Heating Heat Pump
Cooling Heat Pump
Flooring Carpet, Ceramic Tile, Hardwood
Fireplaces Number 1
Fireplaces Type Living Room
Fireplace Yes
Window Features Insulated Windows,Window Treatments
Appliance Dishwasher, Disposal, Electric Range, Microwave, Refrigerator
Heat Source Heat Pump
Laundry Electric Dryer Hookup, Washer Hookup
Exterior
Parking Features Concrete, Garage Door Opener
Garage Spaces 2.0
Utilities Available Cable Available
Roof Type Shingle
Topography Sloped
Porch Covered, Rear Patio
Total Parking Spaces 2
Building
Entry Level One
Foundation Block
Sewer Public Sewer
Water Public
Architectural Style Raised Ranch
Structure Type Stone Veneer,Vinyl Siding
New Construction No
Schools
Elementary Schools Ridgeview
Middle Schools Ridgeview
High Schools Daniel Boone
Others
Senior Community No
Tax ID 019h B 002.00
Acceptable Financing Cash, Conventional, VA Loan
Listing Terms Cash, Conventional, VA Loan
Read Less Info
Want to know what your home might be worth? Contact us for a FREE valuation!

Our team is ready to help you sell your home for the highest possible price ASAP
Bought with George Coates • Arbella Properties JC
"My job is to find and attract mastery-based agents to the office, protect the culture, and make sure everyone is happy! "






