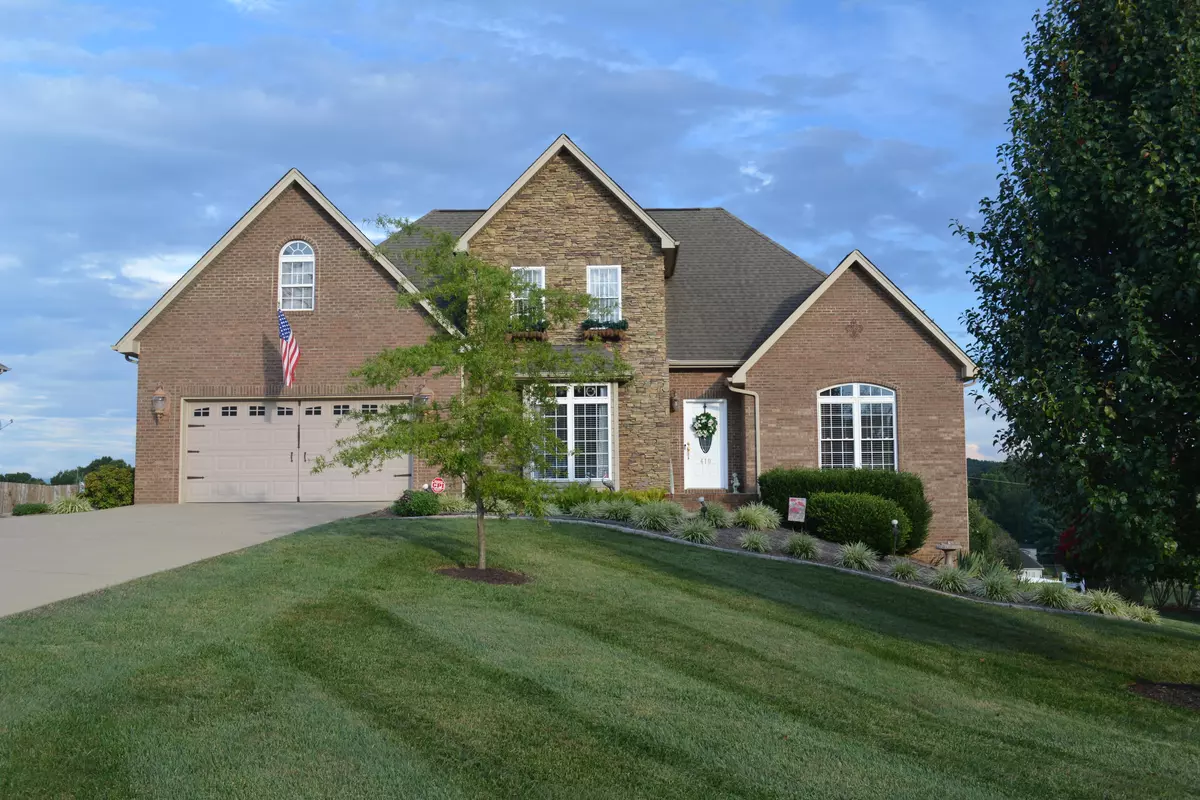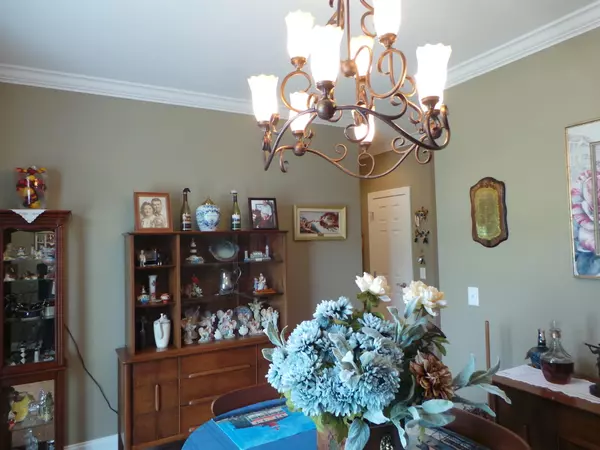$396,000
$399,600
0.9%For more information regarding the value of a property, please contact us for a free consultation.
4 Beds
3 Baths
2,930 SqFt
SOLD DATE : 10/08/2020
Key Details
Sold Price $396,000
Property Type Single Family Home
Sub Type Single Family Residence
Listing Status Sold
Purchase Type For Sale
Square Footage 2,930 sqft
Price per Sqft $135
Subdivision Allison Hills
MLS Listing ID 9912258
Sold Date 10/08/20
Style Traditional,See Remarks
Bedrooms 4
Full Baths 2
Half Baths 1
Total Fin. Sqft 2930
Originating Board Tennessee/Virginia Regional MLS
Year Built 2006
Lot Size 0.460 Acres
Acres 0.46
Lot Dimensions 100 X 200
Property Description
REFLECT YOUR SUCCESS, YES YOU CAN HAVE THIS FINE WORLD-CLASS HOME AND GROUNDS! Don't you deserve a home that mirrors your achievements? This brick and stone Traditional on an estate setting in Allison Hills combines architecture and craftsmanship in a home that whispers ''success.'' Our home has high ceilings, gleaming hardwood flooring, spacious main level master suite plus a home office bonus room and 3 more bedrooms. You get loads of living space located upstairs and much much more. The master bath has separate shower/jacuzzi tub and double sinks. This home has almost 3,000 finished sq.ft. plus a full unfinished basement w/workshop space and a 2-car main level garage. Enjoy the impeccable maintained grounds that provide an ambiance of quality living and attention to detail, plus unbelievable mountain views. The back lawn offers your own private park-like setting to enjoy the butterfly garden and the many birds that call this home. If you've promised yourself the best in life, you can keep that promise here. This is what success is all about, better hurry! Come home to 410 Grovement Place!
Location
State TN
County Sullivan
Community Allison Hills
Area 0.46
Zoning RS
Direction From Bristol/JC?Kpt. on 11E to Piney Flats, take Allison Rd. to right on Warren Rd., right into Allison Hills, home on the right, 410 Grovemont Place. WELCOME, GPS Friendly
Rooms
Basement Full, Garage Door, Unfinished, Workshop
Interior
Interior Features Primary Downstairs, Eat-in Kitchen, Entrance Foyer, Granite Counters, Open Floorplan, Pantry, Security System, Walk-In Closet(s), See Remarks
Heating Electric, Fireplace(s), Heat Pump, Propane, See Remarks, Electric
Cooling Ceiling Fan(s), Central Air, Heat Pump
Flooring Carpet, Hardwood, Tile
Fireplaces Type Gas Log, Great Room, See Remarks
Fireplace Yes
Window Features Insulated Windows
Appliance Dishwasher, Disposal, Dryer, Electric Range, Microwave, Refrigerator, Washer, See Remarks
Heat Source Electric, Fireplace(s), Heat Pump, Propane, See Remarks
Laundry Electric Dryer Hookup, Washer Hookup
Exterior
Exterior Feature Garden, Other, See Remarks
Parking Features Attached, Garage Door Opener, See Remarks
Garage Spaces 2.0
Utilities Available Cable Available
Amenities Available Landscaping
View Mountain(s)
Roof Type Composition
Topography Rolling Slope
Porch Back, Deck, Front Porch, Porch, Rear Porch, Screened, Unheated
Total Parking Spaces 2
Building
Entry Level Two
Sewer Septic Tank
Water Public
Architectural Style Traditional, See Remarks
Structure Type Brick,Stone Veneer,Vinyl Siding,See Remarks
New Construction No
Schools
Elementary Schools Mary Hughes
Middle Schools East Middle
High Schools West Ridge
Others
Senior Community No
Tax ID 123d A 002.00
Acceptable Financing Cash, Conventional, FHA
Listing Terms Cash, Conventional, FHA
Read Less Info
Want to know what your home might be worth? Contact us for a FREE valuation!

Our team is ready to help you sell your home for the highest possible price ASAP
Bought with Rick Hardin • Century 21 Legacy
"My job is to find and attract mastery-based agents to the office, protect the culture, and make sure everyone is happy! "






