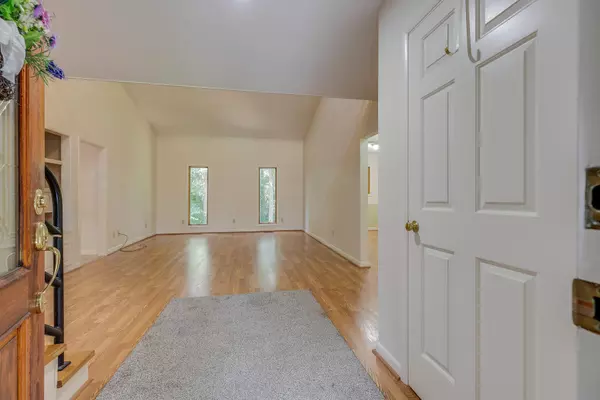$280,000
$299,000
6.4%For more information regarding the value of a property, please contact us for a free consultation.
3 Beds
3 Baths
2,954 SqFt
SOLD DATE : 12/14/2020
Key Details
Sold Price $280,000
Property Type Single Family Home
Sub Type Single Family Residence
Listing Status Sold
Purchase Type For Sale
Square Footage 2,954 sqft
Price per Sqft $94
MLS Listing ID 9912178
Sold Date 12/14/20
Style Contemporary
Bedrooms 3
Full Baths 3
Total Fin. Sqft 2954
Originating Board Tennessee/Virginia Regional MLS
Year Built 1988
Lot Size 3.680 Acres
Acres 3.68
Lot Dimensions 3.68
Property Description
Private 3+ AC Contemporary. The inside is designed with distinction; clean lines are warmed by rustic, natural materials. Upstairs an overhead loft is perfect for study or computer area and has galley overlook to a spacious living room. A large private master completes the remainder of the floor with french doors to a balcony overlooking the wooded backyard. A large eat-in Kitchen w/ bay windows, lead to a screened-in deck area, allowing the outdoor feels to be present in and out. Two bedrooms and 1 full bath complete the main level. In the Basement, enjoy the multi-purpose den which may serve as a recreational room, guest room, office or hobby room. This space includes a large full bath. Also included downstairs is a place to cozy up to your own Vermont Soapstone Wood-stove. Further included is a 2-car attached garage that enters the main level and a lower level boat/garage door that leads into an unfinished work shop area. Outdoors you will find a park like setting with a privacy fence that sits to the left, mature trees and landscaping. A storage building that is designed to match the main dwelling, measures 20x18x20, to store all your lawn equipment and tools. THIS IS A MUST SEE!!
SQUARE FOOTAGE, LOT SIZE, AND ACREAGE ARE LISTED HEREIN PER EXISTING FILES AND RECORDS, OR PROVIDED BY OWNERS DIMENSIONS.
BUYER/BUYERS AGENT TO VERIFY ALL.
Location
State TN
County Washington
Area 3.68
Zoning Res
Direction US-11E S, turn right onto McCarthy Church Rd. turn left onto Miller Dr, property on right.
Rooms
Other Rooms Outbuilding, Storage
Basement Block, Concrete, Exterior Entry, Full, Garage Door, Heated, Partially Finished, Walk-Out Access, Workshop
Ensuite Laundry Electric Dryer Hookup, Washer Hookup
Interior
Interior Features Balcony, Kitchen/Dining Combo, Soaking Tub, Walk-In Closet(s), Whirlpool, Wired for Data
Laundry Location Electric Dryer Hookup,Washer Hookup
Heating Electric, Heat Pump, Electric
Cooling Heat Pump
Flooring Hardwood, Laminate
Fireplaces Type Wood Burning Stove
Fireplace No
Window Features Insulated Windows
Appliance Built-In Electric Oven, Cooktop, Dishwasher, Microwave
Heat Source Electric, Heat Pump
Laundry Electric Dryer Hookup, Washer Hookup
Exterior
Exterior Feature Balcony
Garage Attached, Concrete, Garage Door Opener
Garage Spaces 2.0
Utilities Available Cable Available
Roof Type Metal
Topography Sloped
Porch Balcony, Deck, Screened, Side Porch
Parking Type Attached, Concrete, Garage Door Opener
Total Parking Spaces 2
Building
Entry Level Two
Sewer Septic Tank
Water Public
Architectural Style Contemporary
Structure Type Frame,Stone Veneer
New Construction No
Schools
Elementary Schools Grandview
Middle Schools Grandview
High Schools David Crockett
Others
Senior Community No
Tax ID 066 089.00
Acceptable Financing Cash, Conventional, FHA, VA Loan
Listing Terms Cash, Conventional, FHA, VA Loan
Read Less Info
Want to know what your home might be worth? Contact us for a FREE valuation!

Our team is ready to help you sell your home for the highest possible price ASAP
Bought with Jessica Harkness • Evans & Evans Real Estate

"My job is to find and attract mastery-based agents to the office, protect the culture, and make sure everyone is happy! "






