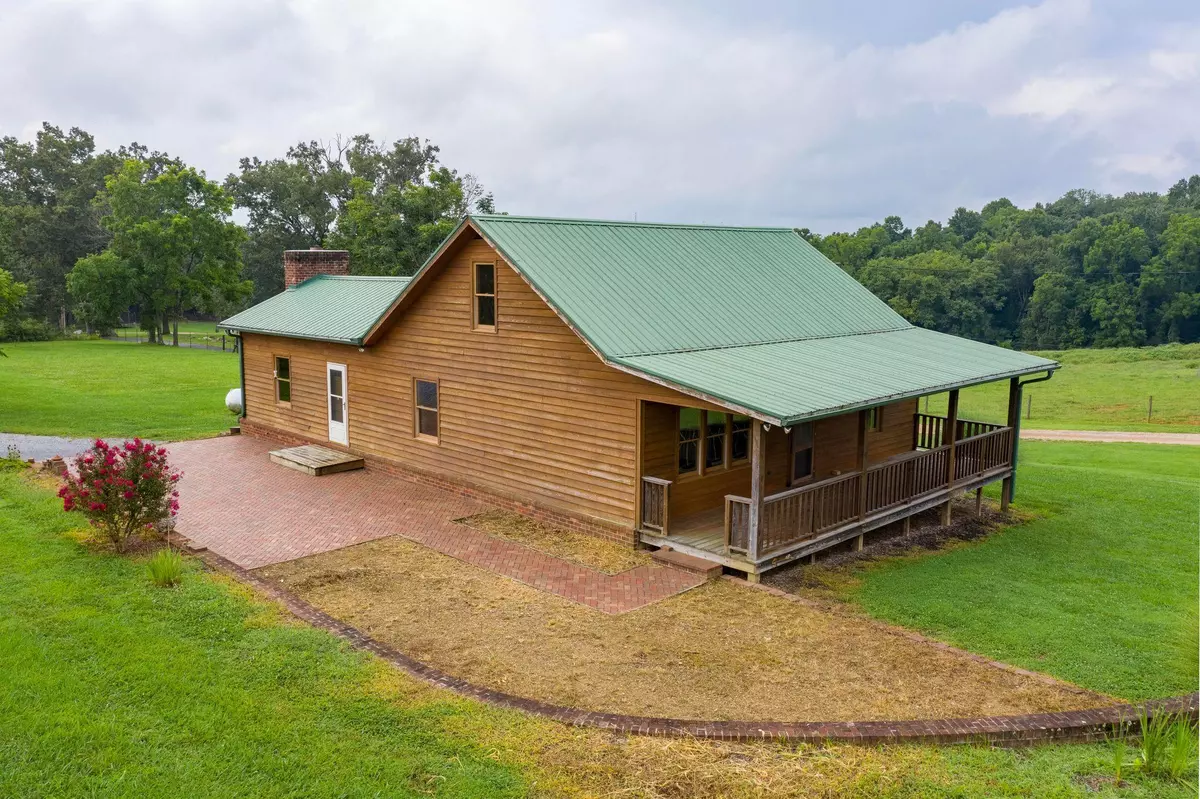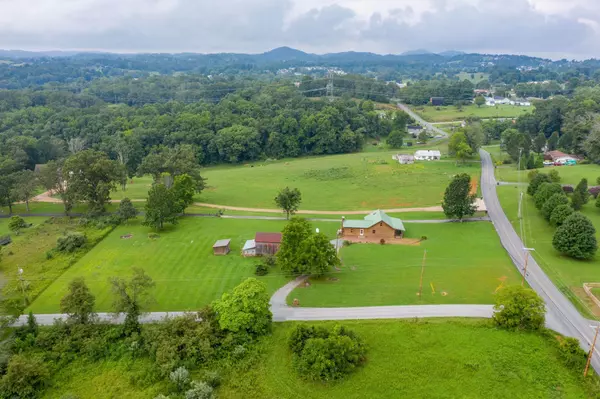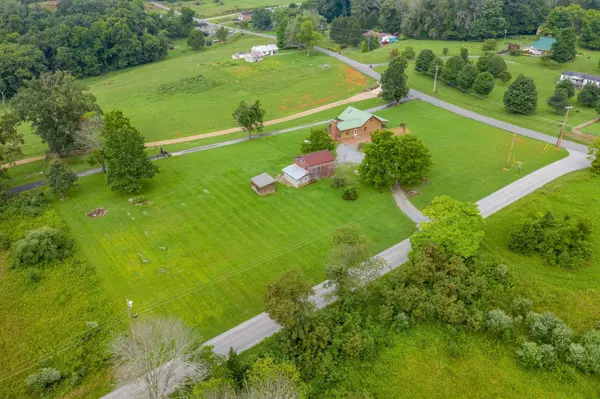$223,000
$224,000
0.4%For more information regarding the value of a property, please contact us for a free consultation.
3 Beds
3 Baths
1,810 SqFt
SOLD DATE : 10/28/2020
Key Details
Sold Price $223,000
Property Type Single Family Home
Sub Type Single Family Residence
Listing Status Sold
Purchase Type For Sale
Square Footage 1,810 sqft
Price per Sqft $123
Subdivision Not In Subdivision
MLS Listing ID 9911949
Sold Date 10/28/20
Style Cape Cod,Farm House
Bedrooms 3
Full Baths 2
Half Baths 1
Total Fin. Sqft 1810
Originating Board Tennessee/Virginia Regional MLS
Year Built 1953
Lot Size 1.440 Acres
Acres 1.44
Lot Dimensions irregular
Property Description
This Country Home is on 1.44 acres with a 20x24 pole barn and a house that was totally updated in 2000. This property offers many opportunities to the buyer who wants enough room to spread out and raise a family, garden, have room for pets, and not have neighbors on top of you. It is centrally located in the Tri-City area that boasts many outdoor and cultural activities for your family to participate. You will enjoy relaxing on the covered front porch, grilling on the back deck, or entertaining on the brick patio. the first level has hard wood floors. The upper level bedroom is carpeted. This is a 2-2 bedroom home. The lower level offers plenty of storage space. The owner is also selling a half acre lot off to the side of this property that is available.
Location
State TN
County Washington
Community Not In Subdivision
Area 1.44
Zoning residential
Direction From Rt 36 Kingsport highway, turn onto Oak Grove Rd. Go approximately 1 mile, Home is on the right, on the corner of Durham Rd. and Oak Grove rd.
Rooms
Other Rooms Barn(s), Shed(s)
Basement Block
Interior
Interior Features Garden Tub, Kitchen Island, Kitchen/Dining Combo, Remodeled
Heating Central, Forced Air, Heat Pump
Cooling Heat Pump
Flooring Carpet, Ceramic Tile, Hardwood
Fireplaces Number 1
Fireplaces Type Brick, Den, Flue
Fireplace Yes
Window Features Double Pane Windows
Appliance Built-In Gas Oven, Cooktop, Microwave, Refrigerator
Heat Source Central, Forced Air, Heat Pump
Laundry Electric Dryer Hookup, Washer Hookup
Exterior
Parking Features Gravel, Parking Pad
Utilities Available Cable Available
Roof Type Metal
Topography Cleared, Rolling Slope
Porch Covered, Deck, Front Porch, Patio
Building
Entry Level One and One Half
Foundation Block
Sewer Private Sewer
Water Public
Architectural Style Cape Cod, Farm House
Structure Type Wood Siding
New Construction No
Schools
Elementary Schools Boones Creek
Middle Schools Boones Creek
High Schools Daniel Boone
Others
Senior Community No
Tax ID 013h C 013.03
Acceptable Financing Cash, Conventional, FHA, FMHA, THDA, USDA Loan, VA Loan
Listing Terms Cash, Conventional, FHA, FMHA, THDA, USDA Loan, VA Loan
Read Less Info
Want to know what your home might be worth? Contact us for a FREE valuation!

Our team is ready to help you sell your home for the highest possible price ASAP
Bought with James Smith • KW Johnson City
"My job is to find and attract mastery-based agents to the office, protect the culture, and make sure everyone is happy! "






