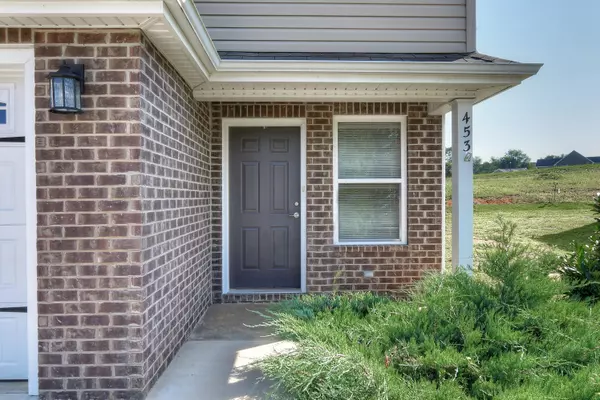$163,000
$167,900
2.9%For more information regarding the value of a property, please contact us for a free consultation.
4 Beds
3 Baths
1,657 SqFt
SOLD DATE : 11/20/2020
Key Details
Sold Price $163,000
Property Type Condo
Sub Type Condominium
Listing Status Sold
Purchase Type For Sale
Square Footage 1,657 sqft
Price per Sqft $98
Subdivision Chadsworth
MLS Listing ID 9911881
Sold Date 11/20/20
Style Duplex
Bedrooms 4
Full Baths 2
Half Baths 1
Total Fin. Sqft 1657
Originating Board Tennessee/Virginia Regional MLS
Year Built 2017
Lot Size 10,454 Sqft
Acres 0.24
Property Description
Gorgeous like new 4 bedroom, 2.5 bath duplex with over 1,600 finished sq ft in Chadsworth Subdivision. This open floor plan concept home features an over-sized living room that is open to the dining area and kitchen. The kitchen offers plenty of cabinet and counter top space and all black Whirlpool appliances. A half bath and one-car garage complete the main level. Upstairs you will find the master suite with 2 closets and en-suite bathroom. 3 additional bedrooms, a full bathroom and laundry area finish the 2nd level. The flooring throughout is maintenance free LVP (luxury vinyl plank). Home has just been painted! Chadsworth Subdivision features sidewalks throughout and is conveniently located to downtown Bristol and around the corner from King College. All information subject to buyer verification.
Location
State TN
County Sullivan
Community Chadsworth
Area 0.24
Zoning R2
Direction From Bristol, Take State St toward King College Rd. Continue left on King College Rd. Right on Trammel Rd. Left into Chadsworth Subdivision. Right on Manchester Pl. See sign
Interior
Interior Features Eat-in Kitchen, Entrance Foyer, Kitchen/Dining Combo, Laminate Counters, Open Floorplan, Walk-In Closet(s)
Heating Heat Pump
Cooling Ceiling Fan(s), Heat Pump
Flooring Vinyl
Window Features Insulated Windows
Appliance Dishwasher, Electric Range, Microwave, Refrigerator
Heat Source Heat Pump
Laundry Electric Dryer Hookup, Washer Hookup
Exterior
Parking Features Attached, Concrete
Garage Spaces 1.0
Roof Type Shingle
Topography Cleared, Level
Total Parking Spaces 1
Building
Entry Level Two
Sewer Public Sewer
Water Public
Architectural Style Duplex
Structure Type Brick,Vinyl Siding
New Construction No
Schools
Elementary Schools Holston View
Middle Schools Vance
High Schools Tennessee
Others
Senior Community No
Tax ID 022i H 034.00
Acceptable Financing Cash, Conventional, FHA, VA Loan
Listing Terms Cash, Conventional, FHA, VA Loan
Read Less Info
Want to know what your home might be worth? Contact us for a FREE valuation!

Our team is ready to help you sell your home for the highest possible price ASAP
Bought with Marilyn Worley • Prestige Homes of the Tri Cities, Inc.
"My job is to find and attract mastery-based agents to the office, protect the culture, and make sure everyone is happy! "






