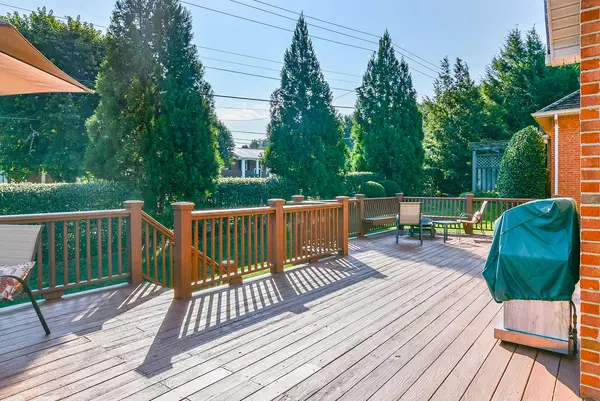$279,000
$289,900
3.8%For more information regarding the value of a property, please contact us for a free consultation.
4 Beds
3 Baths
2,696 SqFt
SOLD DATE : 11/03/2020
Key Details
Sold Price $279,000
Property Type Single Family Home
Sub Type Single Family Residence
Listing Status Sold
Purchase Type For Sale
Square Footage 2,696 sqft
Price per Sqft $103
Subdivision Hunters Lake
MLS Listing ID 9911875
Sold Date 11/03/20
Style Patio Home,PUD,Traditional
Bedrooms 4
Full Baths 2
Half Baths 1
HOA Fees $208
Total Fin. Sqft 2696
Originating Board Tennessee/Virginia Regional MLS
Year Built 1997
Property Description
Incredible Location-Fantastic Value in Hunters Lake Village. Home features 4 bedrooms (Master Ensuite on main). Renovated kitchen with new BLACK STAINLESS appliances, quartz counter tops, new sink and garbage disposal. New backsplash. Refinished hardwood floors throughout the living area on first floor. Living room features ventless gas log fireplace. There is a ''flex room'' on the second floor which could be an office (present use), sewing/craft room or excercise area. Close to JC Mall, numerous restaurants and other services to fit your present day lifestyle. Hunters Lake Village offers a clubhouse with pool for resident use. It also is built surrounding 4 lakes with 6 fountains for enjoying while walking on the approximately 1 mile walking trail. HOA dues include the amenities above and landscape services performed weekly. If you're a nature lover the lakes are home to numerous ducks, water fowl, turtles, fish and land creatures, such as, squirrels, rabbits, chipmunks and others.
All information taken from 3rd party sources
and should be verified by buyer/buyers agent.
Location
State TN
County Washington
Community Hunters Lake
Zoning R1
Direction From Johnson City Mall area take Sunset drive to Mahoney's turn left onto Knob Creek Rd for about 1/2 mile, turn right into Hunters Lake make an immediate right the house is second on the right. Sign in yard. GPS compatible
Rooms
Basement Crawl Space, Dirt Floor
Primary Bedroom Level First
Ensuite Laundry Electric Dryer Hookup, Gas Dryer Hookup, Washer Hookup
Interior
Interior Features Primary Downstairs, Central Vac (Plumbed), Entrance Foyer, Kitchen/Dining Combo, Radon Mitigation System, Solid Surface Counters, Walk-In Closet(s)
Laundry Location Electric Dryer Hookup,Gas Dryer Hookup,Washer Hookup
Heating Central, Fireplace(s), Natural Gas
Cooling Ceiling Fan(s), Central Air
Flooring Carpet, Ceramic Tile, Hardwood
Fireplaces Number 1
Fireplaces Type Gas Log, Living Room
Fireplace Yes
Window Features Double Pane Windows,Window Treatment-Some
Appliance Dishwasher, Disposal, Electric Range, Microwave, Refrigerator
Heat Source Central, Fireplace(s), Natural Gas
Laundry Electric Dryer Hookup, Gas Dryer Hookup, Washer Hookup
Exterior
Garage Attached, Garage Door Opener
Garage Spaces 2.0
Pool Community, In Ground
Community Features Sidewalks, Clubhouse
Utilities Available Cable Connected
Amenities Available Landscaping
Roof Type Shingle
Topography Level, Sloped
Porch Back, Deck, Front Porch
Parking Type Attached, Garage Door Opener
Total Parking Spaces 2
Building
Entry Level One and One Half
Foundation Block
Sewer Public Sewer
Water Public
Architectural Style Patio Home, PUD, Traditional
Structure Type Brick,Stucco
New Construction No
Schools
Elementary Schools Towne Acres
Middle Schools Indian Trail
High Schools Science Hill
Others
Senior Community No
Tax ID 045e E 001.13
Acceptable Financing Cash, Conventional, VA Loan
Listing Terms Cash, Conventional, VA Loan
Read Less Info
Want to know what your home might be worth? Contact us for a FREE valuation!

Our team is ready to help you sell your home for the highest possible price ASAP
Bought with MARY BECKNER • Century 21 Legacy - Greeneville

"My job is to find and attract mastery-based agents to the office, protect the culture, and make sure everyone is happy! "






