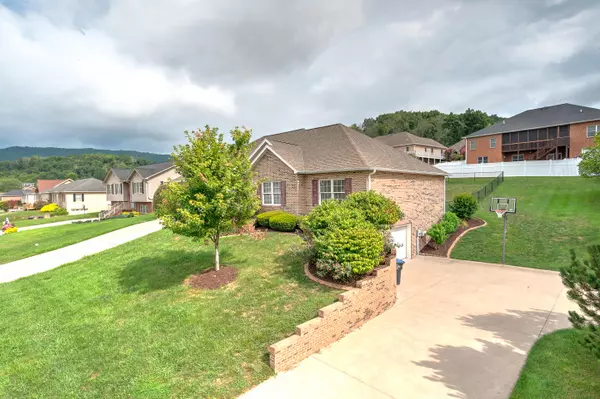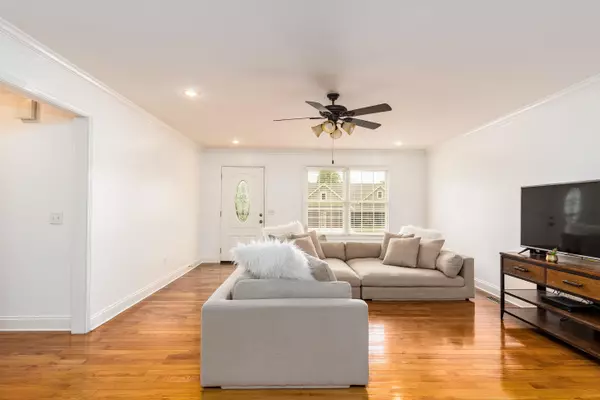$355,000
$369,900
4.0%For more information regarding the value of a property, please contact us for a free consultation.
3 Beds
4 Baths
2,428 SqFt
SOLD DATE : 10/09/2020
Key Details
Sold Price $355,000
Property Type Single Family Home
Sub Type Single Family Residence
Listing Status Sold
Purchase Type For Sale
Square Footage 2,428 sqft
Price per Sqft $146
Subdivision Bailey Ranch
MLS Listing ID 9911799
Sold Date 10/09/20
Style Ranch
Bedrooms 3
Full Baths 3
Half Baths 1
Total Fin. Sqft 2428
Originating Board Tennessee/Virginia Regional MLS
Year Built 2006
Lot Size 0.350 Acres
Acres 0.35
Lot Dimensions 113X141 IRR
Property Description
WELCOME HOME!! This amazing all brick ranch has been updated beautifully and is move-in-ready! Recent updates include updated cabinetry, brand new granite, new backsplash, brand new LG stainless appliance suite (range and microwave to be installed), brand new paint throughout the home on the walls and trim work, and brand new carpet in all bedrooms and bonus room! This spacious ranch includes 3 bedrooms and 2 full baths on the main level, large living room with gas fireplace, dining room, laundry and a half bath. There is also a huge pull down attic space for storage or future finished space. The lower level features a den with gas fireplace, bonus room, full bath and 2 unfinished spaces along with a partially finished basement space that is perfect for your recreational needs. This beautiful home features a 2 car garage on the main level and a single car garage on the lower level, offering two driveways for ample parking. Did I mention the backyard is fenced and includes one amazing screened patio?? This home is within the Kingsport City Limits and zoned for John Adams, Robinson, and Dobyns Bennett. You will absolutely not want to miss this home!! Call today to schedule your showing! This beauty will not last long!
Location
State TN
County Sullivan
Community Bailey Ranch
Area 0.35
Zoning Residential
Direction Sullivan Gardens Pkwy toward Fall Branch, Take a right on Lone Star Rd., to a right on Potato Hill, right on Glen Alpine, and Right onto Bailey Ranch Rd. Home on the left.
Rooms
Basement Block, Partially Finished
Interior
Interior Features Built-in Features, Garden Tub, Granite Counters, Marble Counters, Pantry, Utility Sink
Heating Fireplace(s), Heat Pump
Cooling Heat Pump
Flooring Carpet, Ceramic Tile, Hardwood
Fireplaces Number 2
Fireplaces Type Den, Living Room
Fireplace Yes
Window Features Insulated Windows
Appliance Dishwasher, Disposal, Dryer, Electric Range, Microwave, Refrigerator, Washer
Heat Source Fireplace(s), Heat Pump
Laundry Electric Dryer Hookup, Washer Hookup
Exterior
Parking Features Concrete
Garage Spaces 3.0
Utilities Available Cable Available
View Mountain(s)
Roof Type Shingle
Topography Cleared, Rolling Slope, Sloped
Porch Rear Patio, Screened
Total Parking Spaces 3
Building
Entry Level One
Foundation Block
Sewer Public Sewer
Water Public
Architectural Style Ranch
Structure Type Brick
New Construction No
Schools
Elementary Schools John Adams
Middle Schools Robinson
High Schools Dobyns Bennett
Others
Senior Community No
Tax ID 090o F 040.00
Acceptable Financing Cash, Conventional
Listing Terms Cash, Conventional
Read Less Info
Want to know what your home might be worth? Contact us for a FREE valuation!

Our team is ready to help you sell your home for the highest possible price ASAP
Bought with Lori Foster • Highlands Realty, Inc. Abingdon
"My job is to find and attract mastery-based agents to the office, protect the culture, and make sure everyone is happy! "






