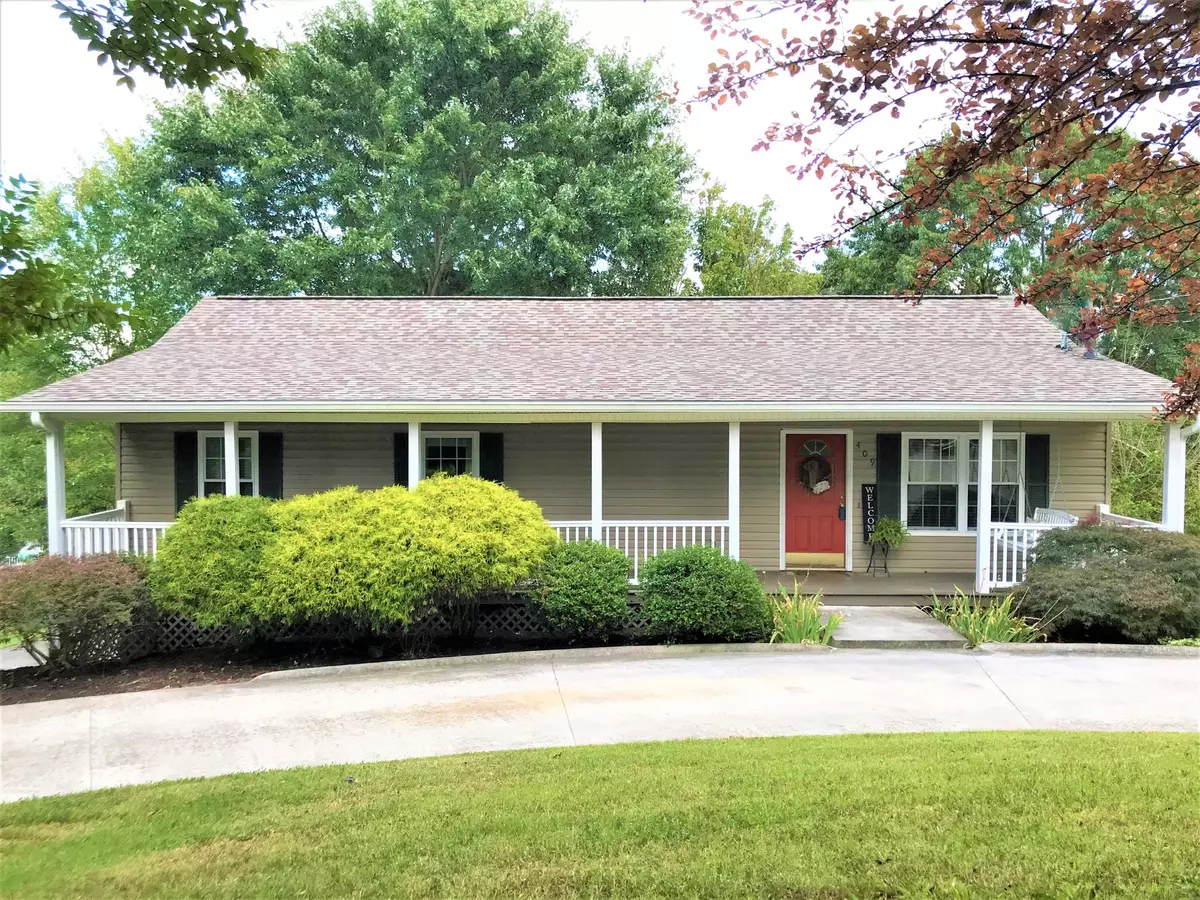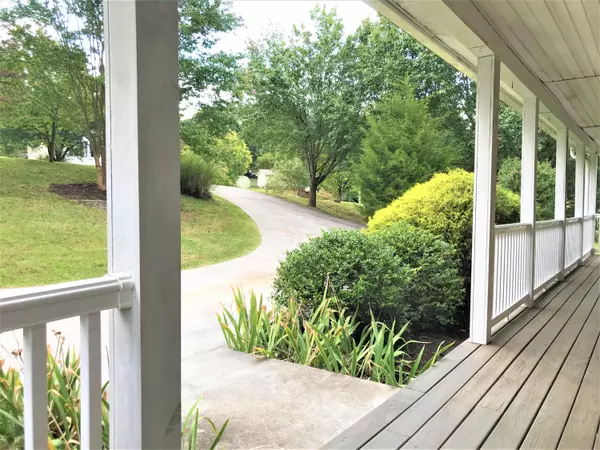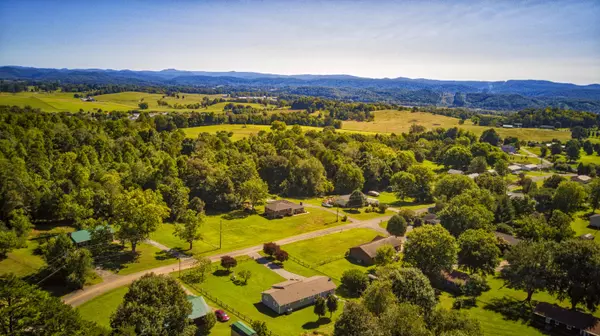$189,500
$189,500
For more information regarding the value of a property, please contact us for a free consultation.
3 Beds
2 Baths
1,941 SqFt
SOLD DATE : 11/16/2020
Key Details
Sold Price $189,500
Property Type Single Family Home
Sub Type Single Family Residence
Listing Status Sold
Purchase Type For Sale
Square Footage 1,941 sqft
Price per Sqft $97
Subdivision Mcdonald Hills
MLS Listing ID 9913427
Sold Date 11/16/20
Style Ranch
Bedrooms 3
Full Baths 2
Total Fin. Sqft 1941
Originating Board Tennessee/Virginia Regional MLS
Year Built 1997
Lot Dimensions Irregular
Property Description
Stop and relax on this gracious and private front porch... then come on in... and you will see this is not your ordinary 3 bedroom 2 bath home. Popular open concept living areas make this a fantastic home for gathering with friends and family. Large living room, light and airy, featuring gleaming hardwood floors, opening into the updated kitchen with stainless appliances, warm wood cabinets and beautiful ceramic tilework. Spacious adjoining pantry and laundry room for your convenience. Step out from the kitchen onto the large upper level deck, a wonderful, shady spot for backyard barbeques. The beautiful hardwood floors continue into all 3 generously sized bedrooms. The master suite with private bath includes a HUGE walk in closet, with another closet in the closet! Tons of natural light fill the entire main level of this home, showing off the beautiful wood floors throughout! Downstairs provides finished space for an office or hobby room, plus a great home theater with incredible surround sound! Drive under garage for your convenience, and tons of extra storage in the unfinished portions of the basement. The property includes a large private backyard with a beautiful park-like setting offering endless possibilities for outdoor activities and relaxation. Country living, only minutes from town! The information provided in this listing has been obtained in part from 3rd parties and public record. All information contained in this listing MUST BE INDEPENDENTLY VERIFIED BY BUYER.
Location
State TN
County Hawkins
Community Mcdonald Hills
Zoning Residential
Direction Main St. Rogersville to Colonial Rd. Go to McDonald Hills Subdivision on the left across from the golf course, turn in the first entrance to the subdivision and Turn right onto Birdie , 3rd house on right.
Rooms
Basement Block, Full, Partially Finished, Walk-Out Access
Ensuite Laundry Electric Dryer Hookup, Washer Hookup
Interior
Interior Features Open Floorplan, Walk-In Closet(s)
Laundry Location Electric Dryer Hookup,Washer Hookup
Heating Central
Cooling Central Air
Flooring Carpet, Hardwood, Tile
Window Features Double Pane Windows
Appliance Dishwasher, Range, Refrigerator
Heat Source Central
Laundry Electric Dryer Hookup, Washer Hookup
Exterior
Garage Attached, Circular Driveway, Concrete, Garage Door Opener
Garage Spaces 1.0
Roof Type Shingle
Topography Sloped
Porch Back, Covered, Deck, Front Porch
Parking Type Attached, Circular Driveway, Concrete, Garage Door Opener
Total Parking Spaces 1
Building
Sewer Septic Tank
Water Public
Architectural Style Ranch
Structure Type Brick,Vinyl Siding
New Construction No
Schools
Elementary Schools Joseph Rogers
Middle Schools Rogersville
High Schools Cherokee
Others
Senior Community No
Tax ID 114g A 011.00
Acceptable Financing Cash, Conventional, FHA
Listing Terms Cash, Conventional, FHA
Read Less Info
Want to know what your home might be worth? Contact us for a FREE valuation!

Our team is ready to help you sell your home for the highest possible price ASAP
Bought with Sheila Ryan • Century 21 Heritage

"My job is to find and attract mastery-based agents to the office, protect the culture, and make sure everyone is happy! "






