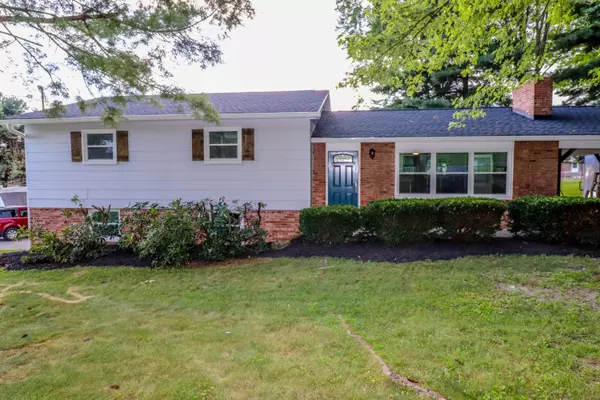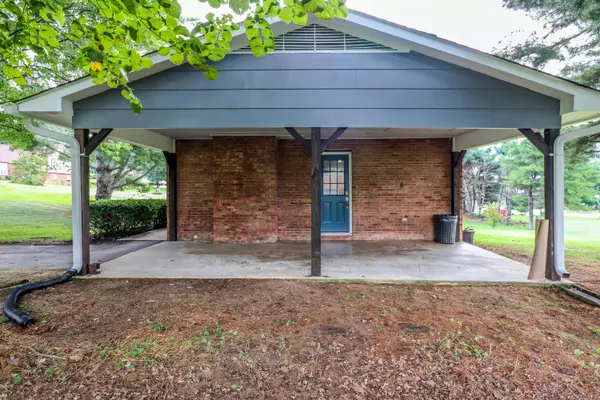$239,900
$239,900
For more information regarding the value of a property, please contact us for a free consultation.
4 Beds
2 Baths
2,036 SqFt
SOLD DATE : 11/06/2020
Key Details
Sold Price $239,900
Property Type Single Family Home
Sub Type Single Family Residence
Listing Status Sold
Purchase Type For Sale
Square Footage 2,036 sqft
Price per Sqft $117
Subdivision Dogwood Acres
MLS Listing ID 9911611
Sold Date 11/06/20
Bedrooms 4
Full Baths 2
Total Fin. Sqft 2036
Originating Board Tennessee/Virginia Regional MLS
Year Built 1967
Lot Size 0.520 Acres
Acres 0.52
Lot Dimensions 150 X 150
Property Description
Completely remodeled and ready for new owners! This gorgeous tri-level home is located on a quiet dead end street just minutes away from Tri-Cities Airport, Boone Lake Access, and the new West Ridge High School which is estimated to open next year. This convenient location also provides easy access to Gray, Johnson City, Kingsport, and Bristol. With 2 driveways, a carport, and a 1 car drive under garage there is plenty of parking for everyone. This home features 4 Bedrooms, 2 Full Bathrooms, and a finished Bonus Room in the basement that could easily be converted to a mother-in-law suite or used as a home office. As you walk up the beautifully landscaped sidewalk and in through the front door you will find a large open Living Room, Kitchen, and Dining Room. The Living Room has a freshly painted brick fireplace with original mantel. The Kitchen has been completely remodeled with all new stainless appliances, a built-in wine fridge, granite counter tops, tile back splash, and custom island with butcher block bar. Just a few steps takes you up to the second level, where you will find 3 Bedrooms and both Bathrooms. The large hall Bathroom has a tiled tub/shower, all new fixtures, LED lighting in the faucet, and Bluetooth speaker built into the vent. At the end of the hall there is a large Master Suite with a newly added walk-in closet and private Bathroom which boasts a gorgeous tile shower, all new fixtures, and a second Bluetooth speaker/fan. The finished basement offers a Laundry Room, 4th Bedroom, Bonus Room, and a 1 car garage. There is fresh paint and new lighting throughout the entire home, including outside, as well as a new roof, new gutters, and new windows. Even the storage building has a brand new metal roof and new siding. This is a true ''turn key'' home at an unbeatable price. Schedule your showing before this one is gone!
Location
State TN
County Sullivan
Community Dogwood Acres
Area 0.52
Zoning Res
Direction From Hwy 75 in Blountville - turn Left Left onto Holston Drive, Left onto Dogwood Ln, the Right onto Green Ln. House will be on the Right.
Rooms
Other Rooms Shed(s)
Basement Finished, Walk-Out Access
Ensuite Laundry Electric Dryer Hookup, Washer Hookup
Interior
Interior Features Granite Counters, Kitchen Island, Open Floorplan, Remodeled
Laundry Location Electric Dryer Hookup,Washer Hookup
Heating Heat Pump
Cooling Heat Pump
Flooring Ceramic Tile, Hardwood, Laminate
Fireplaces Type Living Room
Fireplace Yes
Window Features Double Pane Windows
Appliance Dishwasher, Electric Range, Refrigerator, Wine Refigerator
Heat Source Heat Pump
Laundry Electric Dryer Hookup, Washer Hookup
Exterior
Exterior Feature See Remarks
Garage RV Access/Parking, Asphalt, Attached, Carport, See Remarks
Garage Spaces 1.0
Carport Spaces 1
Utilities Available Cable Connected
Amenities Available Landscaping
View Mountain(s)
Roof Type Shingle
Topography Level
Parking Type RV Access/Parking, Asphalt, Attached, Carport, See Remarks
Total Parking Spaces 1
Building
Entry Level Tri-Level
Sewer Septic Tank
Water Public
Structure Type Brick,Wood Siding
New Construction No
Schools
Elementary Schools Holston
Middle Schools Central
High Schools West Ridge
Others
Senior Community No
Tax ID 079k A 005.00
Acceptable Financing Cash, Conventional, FHA, USDA Loan, VA Loan
Listing Terms Cash, Conventional, FHA, USDA Loan, VA Loan
Read Less Info
Want to know what your home might be worth? Contact us for a FREE valuation!

Our team is ready to help you sell your home for the highest possible price ASAP
Bought with AARON LARKIN • Premier Homes & Properties JC

"My job is to find and attract mastery-based agents to the office, protect the culture, and make sure everyone is happy! "






