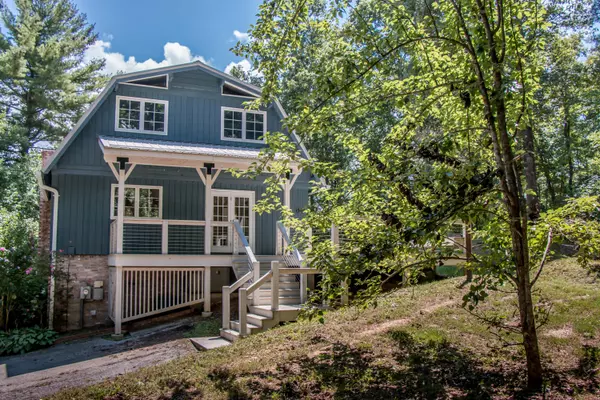$255,000
$269,550
5.4%For more information regarding the value of a property, please contact us for a free consultation.
3 Beds
2 Baths
1,539 SqFt
SOLD DATE : 10/29/2020
Key Details
Sold Price $255,000
Property Type Single Family Home
Sub Type Single Family Residence
Listing Status Sold
Purchase Type For Sale
Square Footage 1,539 sqft
Price per Sqft $165
Subdivision Not In Subdivision
MLS Listing ID 9911825
Sold Date 10/29/20
Bedrooms 3
Full Baths 2
Total Fin. Sqft 1539
Originating Board Tennessee/Virginia Regional MLS
Year Built 1975
Lot Size 0.440 Acres
Acres 0.44
Lot Dimensions 70.38 X 275.4
Property Description
Unique property at South Holston Lake in Tennessee with a border of 20+/- acres of the Cherokee National Forest that offers privacy, plus a nature trail that leads to the lake. Seasonal expansive views of the Holston Mountains are amazing,especially when snow capped. The well maintained home has 3 bedrooms, two full baths, hardwood and ceramic flooring on the main level and a flex area that could serve as a den, dining or office space. Awake to those amazing views in the master bedroom with balcony, relax or entertain on the approximately 675 sq. ft. deck and for your furry friends, a partially fenced yard awaits. No problem with storage in the full unfinished basement with wood stove. The current owner has updated the exterior, added a metal roof, zoned heating and cooling, remodeled the baths, new carpet on the second level and more. Located only minutes to downtown Bristol and Abingdon, lake marinas and the Appalachian and Virginia Creeper Trail, this property is fitting as a full time escape, a weekend retreat or as a part time rental. Snow blower, leaf blower and mower will convey.
Location
State TN
County Sullivan
Community Not In Subdivision
Area 0.44
Zoning Residential
Direction From downtown Bristol, 421S toward South Holston Lake, pass over 421 Bridge, at first two mail boxes on right, follow directional to property
Rooms
Basement Exterior Entry, Interior Entry
Primary Bedroom Level Second
Interior
Interior Features Bar, Central Vac (Plumbed), Pantry, Utility Sink, Wired for Data
Heating Central, Electric, Electric
Cooling Central Air
Flooring Carpet, Ceramic Tile, Hardwood
Fireplaces Number 1
Fireplaces Type Brick, Living Room
Fireplace Yes
Window Features Insulated Windows
Appliance Dishwasher, Electric Range, Refrigerator
Heat Source Central, Electric
Laundry Electric Dryer Hookup, Washer Hookup
Exterior
Exterior Feature Balcony, See Remarks
Parking Features Asphalt, Attached, Carport
Carport Spaces 2
View Mountain(s)
Roof Type Metal
Topography Sloped
Porch Balcony, Deck, Rear Porch
Building
Entry Level Two
Foundation Block
Sewer Septic Tank
Water Well
Structure Type Wood Siding
New Construction No
Schools
Elementary Schools Emmett
Middle Schools East Middle
High Schools Sullivan East
Others
Senior Community No
Tax ID 041 001.00
Acceptable Financing Cash, Conventional
Listing Terms Cash, Conventional
Read Less Info
Want to know what your home might be worth? Contact us for a FREE valuation!

Our team is ready to help you sell your home for the highest possible price ASAP
Bought with Stephanie Chase • Weichert Realtors Saxon Clark KPT
"My job is to find and attract mastery-based agents to the office, protect the culture, and make sure everyone is happy! "






