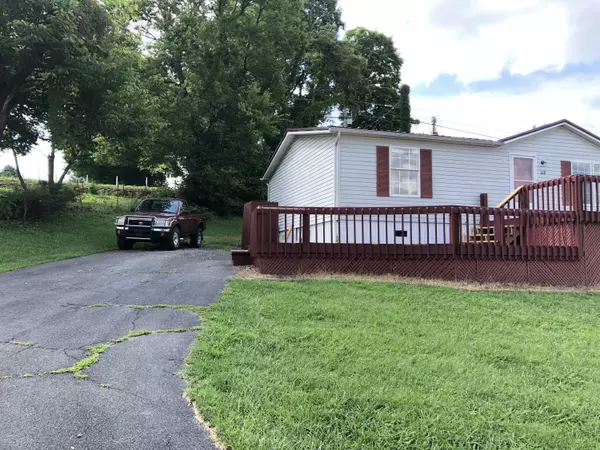$110,000
$110,000
For more information regarding the value of a property, please contact us for a free consultation.
3 Beds
2 Baths
1,456 SqFt
SOLD DATE : 10/26/2020
Key Details
Sold Price $110,000
Property Type Single Family Home
Sub Type Single Family Residence
Listing Status Sold
Purchase Type For Sale
Square Footage 1,456 sqft
Price per Sqft $75
MLS Listing ID 9911472
Sold Date 10/26/20
Bedrooms 3
Full Baths 2
Total Fin. Sqft 1456
Originating Board Tennessee/Virginia Regional MLS
Year Built 2000
Lot Size 0.680 Acres
Acres 0.68
Lot Dimensions 65 X 267.10 IRR
Property Description
Fantastic mountain views and rolling pasture surround this wonderful home! Sit out on the large 2 tiered deck and take in all the views! The floor plan is spacious and open. The living room overlooks the deck and views of the mountains can be seen from the windows. There is an open dining room leading to the brightly lit kitchen with bar, lots of cabinets and a pantry. The master bedroom boasts a sitting area, and one of the largest walk-in closets ever seen in such a home. The master closet is so large it could be another room. The master also comes with a beautiful master bath with garden tub, separate full sized shower and dual vanities. The 2nd and 3rd bedrooms are split from the master and share the second bathroom. The foundation should meet most specifications of a permanent foundation. The driveway is shared, but Y's off at the top with its own parking area. The information in this listing has been obtained from a 3rd party and/or tax records and must be verified before assuming accurate. Buyer(s) must verify all information.
Location
State TN
County Washington
Area 0.68
Zoning Residential
Direction From 11E turn onto Telford Road (at the Flea Market); continue straight on Telford Road to Valley Road; house is on the right
Rooms
Ensuite Laundry Electric Dryer Hookup, Washer Hookup
Interior
Laundry Location Electric Dryer Hookup,Washer Hookup
Heating Central, Heat Pump
Cooling Central Air, Heat Pump
Flooring Carpet, Laminate, Vinyl
Heat Source Central, Heat Pump
Laundry Electric Dryer Hookup, Washer Hookup
Exterior
Garage Shared Driveway
View Mountain(s)
Roof Type Metal
Topography Cleared, Rolling Slope, Sloped
Porch Deck, Front Porch
Parking Type Shared Driveway
Building
Entry Level One
Sewer Septic Tank
Water Public
Structure Type Vinyl Siding
New Construction No
Schools
Elementary Schools Jonesborough
Middle Schools Jonesborough
High Schools David Crockett
Others
Senior Community No
Tax ID 066m A 003.00
Acceptable Financing Cash, Conventional, FHA, THDA
Listing Terms Cash, Conventional, FHA, THDA
Read Less Info
Want to know what your home might be worth? Contact us for a FREE valuation!

Our team is ready to help you sell your home for the highest possible price ASAP
Bought with Dave Dubin • Century 21 Heritage

"My job is to find and attract mastery-based agents to the office, protect the culture, and make sure everyone is happy! "






