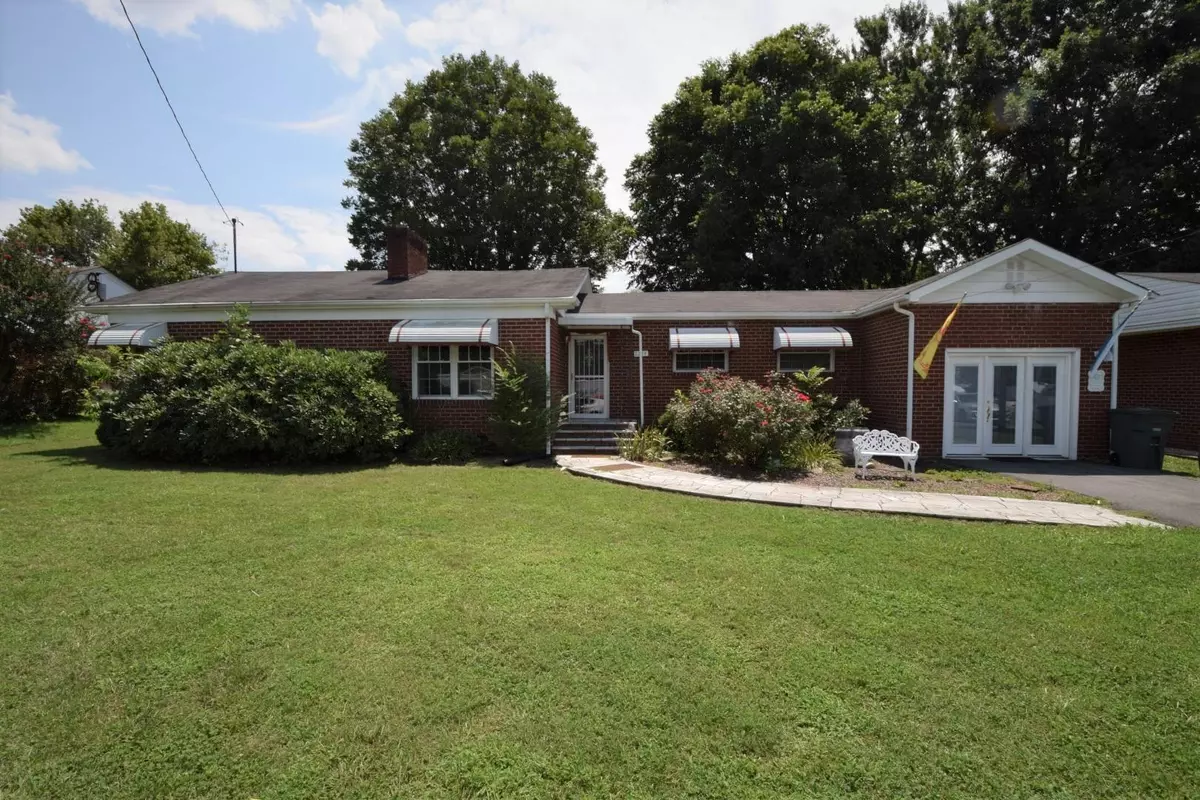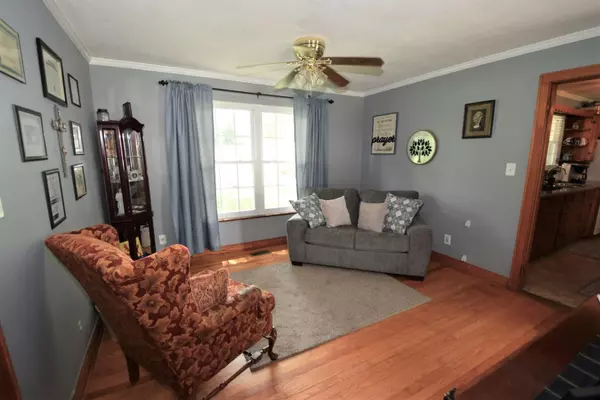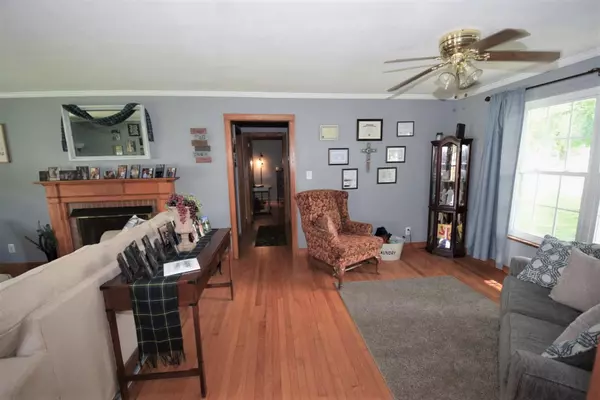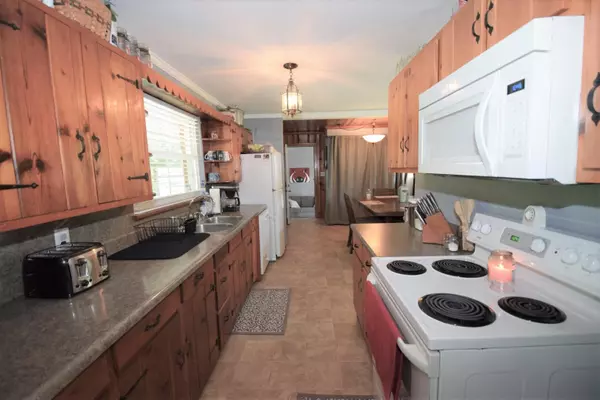$145,000
$149,900
3.3%For more information regarding the value of a property, please contact us for a free consultation.
3 Beds
1 Bath
1,495 SqFt
SOLD DATE : 10/13/2020
Key Details
Sold Price $145,000
Property Type Single Family Home
Sub Type Single Family Residence
Listing Status Sold
Purchase Type For Sale
Square Footage 1,495 sqft
Price per Sqft $96
MLS Listing ID 9911447
Sold Date 10/13/20
Style Ranch
Bedrooms 3
Full Baths 1
Total Fin. Sqft 1495
Originating Board Tennessee/Virginia Regional MLS
Year Built 1945
Lot Size 0.540 Acres
Acres 0.54
Lot Dimensions 79' x 300'
Property Description
Enjoy one-level living in this beautiful brick ranch perched on a level half acre lot with plenty of room for a garden space and includes two outbuildings for storage. Inside you will find a spacious living room with hardwood flooring and wood burning fireplace and a lovely kitchen with pine cabinetry and large dining area. Split bedroom plan offers two bedrooms on one side of home and a large third bedroom (currently used as a home office) on the opposite side. This home offers insulated vinyl replacement windows and a location with convenient access to Johnson City. Current HVAC system is functional, but seller has an HVAC estimate to replace the heat pump and will escrow that amount at closing for the replacement. Come see all that this great home has to offer!
Location
State TN
County Carter
Area 0.54
Zoning Residential
Direction Take US-321 N from Johnson City and continue straight on Elk Avenue then turn right on West G. Street. Home is on the right.
Rooms
Other Rooms Outbuilding, Shed(s)
Basement Crawl Space
Interior
Interior Features Kitchen/Dining Combo, Laminate Counters, Open Floorplan
Heating Fireplace(s), Heat Pump, Wood
Cooling Heat Pump
Flooring Hardwood, Vinyl
Fireplaces Number 1
Fireplaces Type Living Room
Fireplace Yes
Window Features Insulated Windows
Appliance Dishwasher, Electric Range, Microwave, Refrigerator
Heat Source Fireplace(s), Heat Pump, Wood
Exterior
Parking Features Deeded, Asphalt
Roof Type Composition
Topography Level
Porch Covered, Rear Patio
Building
Entry Level One
Sewer Public Sewer
Water Public
Architectural Style Ranch
Structure Type Brick
New Construction No
Schools
Elementary Schools West Side
Middle Schools T A Dugger
High Schools Elizabethton
Others
Senior Community No
Tax ID 048f B 007.00
Acceptable Financing Conventional, FHA, USDA Loan, VA Loan
Listing Terms Conventional, FHA, USDA Loan, VA Loan
Read Less Info
Want to know what your home might be worth? Contact us for a FREE valuation!

Our team is ready to help you sell your home for the highest possible price ASAP
Bought with Sheryl Garland • Century 21 Legacy
"My job is to find and attract mastery-based agents to the office, protect the culture, and make sure everyone is happy! "






