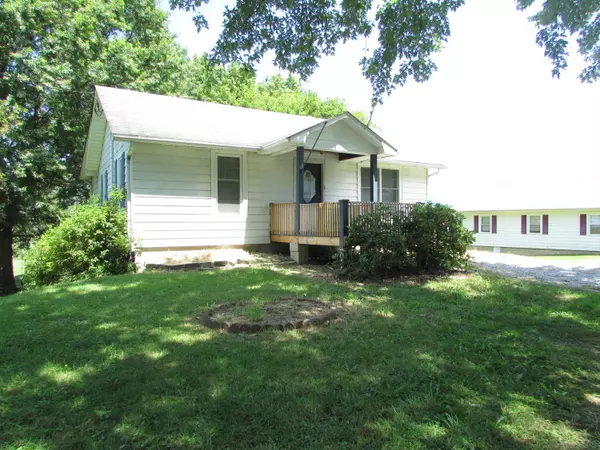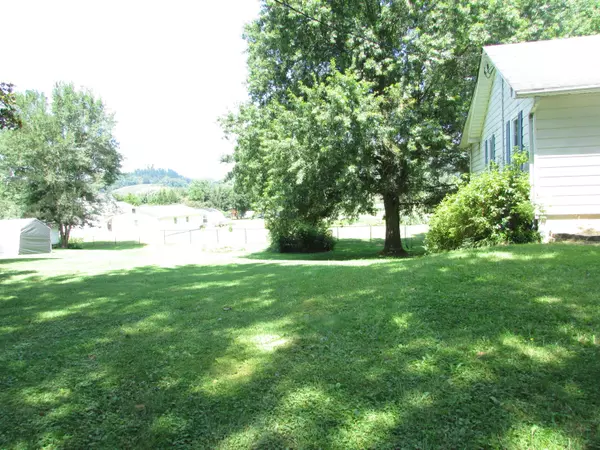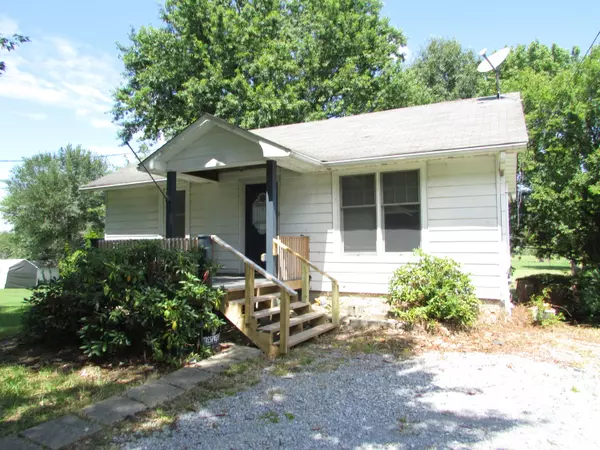$109,000
$109,000
For more information regarding the value of a property, please contact us for a free consultation.
3 Beds
2 Baths
1,986 SqFt
SOLD DATE : 01/15/2021
Key Details
Sold Price $109,000
Property Type Single Family Home
Sub Type Single Family Residence
Listing Status Sold
Purchase Type For Sale
Square Footage 1,986 sqft
Price per Sqft $54
MLS Listing ID 9911541
Sold Date 01/15/21
Style Cottage
Bedrooms 3
Full Baths 2
Total Fin. Sqft 1986
Originating Board Tennessee/Virginia Regional MLS
Year Built 1960
Lot Size 9,583 Sqft
Acres 0.22
Lot Dimensions Irregular
Property Description
A lot of house for the money and located in the very desirable Lynn Valley Community, just outside the City Limits. Cottage style home with nearly 2,000 square feet of living area on two levels. Home looks small from the front, but go inside. The amount of living space will amaze you. Tree shaded front yard with a nice, level back yard, ideal for kids and pets. Enter into a living room. Sunny kitchen with updated cabinetry and all appliances conveying. Dining room off the kitchen with patio doors leading out to a back deck overlooking the backyard. Main level master bedroom and bath with huge walk-in closet. Bonus room on the main level could serve as a study or a fourth bedroom if desired. Downstairs there is a huge family/rec room, two additional bedrooms, a large bath and laundry area. The unfinished portion of the basement has a workshop area. Central heating and air conditioning. Updated windows. This charming cottage is priced at only $54.88 per square foot to allow for needed improvements. Those include the need for new flooring in the living room and some trim work around a few windows and in the kitchen. This is an opportunity for smart buyers to purchase a good home in an excellent location which is bargain priced to allow for a little needed work. All info. taken from Tax Records. Buyer/buyer's Agent to verify all.
Location
State TN
County Carter
Area 0.22
Zoning Residential
Direction Broad Street to Highway 19E. At the intersection of Broad Street and Hwy 19E, stay straight on Broad Street. House on the left, just outside City limits.
Rooms
Basement Exterior Entry, Interior Entry, Partially Finished
Primary Bedroom Level First
Interior
Interior Features Smoke Detector(s), Walk-In Closet(s)
Heating Central, Electric, Heat Pump, Electric
Cooling Central Air, Heat Pump
Flooring Hardwood, Vinyl
Window Features Insulated Windows
Appliance Dishwasher, Gas Range, Refrigerator
Heat Source Central, Electric, Heat Pump
Laundry Electric Dryer Hookup, Washer Hookup
Exterior
Parking Features Circular Driveway, Gravel
Utilities Available Cable Available
Roof Type Asphalt
Topography Level
Porch Deck, Front Porch
Building
Entry Level One
Foundation Block
Sewer Septic Tank
Water Public
Architectural Style Cottage
Structure Type Aluminum Siding
New Construction No
Schools
Elementary Schools Hunter
Middle Schools Hunter
High Schools Elizabethton
Others
Senior Community No
Tax ID 035p A 018.01
Acceptable Financing Cash, Conventional
Listing Terms Cash, Conventional
Read Less Info
Want to know what your home might be worth? Contact us for a FREE valuation!

Our team is ready to help you sell your home for the highest possible price ASAP
Bought with Marsha Stowell • A Team Real Estate Professionals
"My job is to find and attract mastery-based agents to the office, protect the culture, and make sure everyone is happy! "






