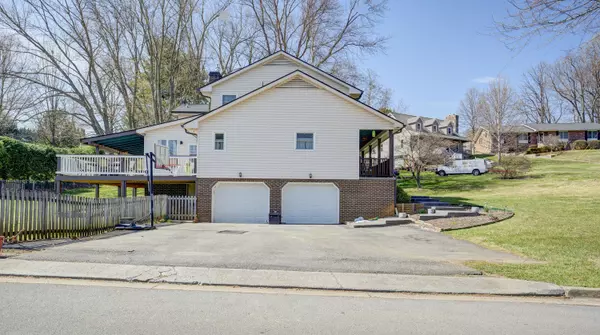$501,500
$469,900
6.7%For more information regarding the value of a property, please contact us for a free consultation.
5 Beds
3 Baths
3,770 SqFt
SOLD DATE : 05/10/2022
Key Details
Sold Price $501,500
Property Type Single Family Home
Sub Type Single Family Residence
Listing Status Sold
Purchase Type For Sale
Square Footage 3,770 sqft
Price per Sqft $133
Subdivision Avondale Forest
MLS Listing ID 9935764
Sold Date 05/10/22
Bedrooms 5
Full Baths 3
Total Fin. Sqft 3770
Originating Board Tennessee/Virginia Regional MLS
Year Built 1979
Lot Size 10,454 Sqft
Acres 0.24
Lot Dimensions 62.7 X 168.13 IRR
Property Description
MULTIPLE OFFERS. Please submit offers by 10:00pm on 04.01.2022. Decision will be made no later than 10:00am on 04.02.2022. Welcome home to your corner lot in the desired Towne Acres neighborhood. Minutes away from everything in Johnson City, this location can't be beat. Need storage? You got it. Need room count? You got it. Want move in ready, great school district, location, shopping, convenience... you got it. This home has a total of 5 bedrooms. The master with large ensuite, and three additional bedrooms are located on the second floor, and the 5th bedroom is located on the main floor. Also on the main floor is a formal dining room, office, kitchen, large laundry and two options for a living room/den. In the basement find ample storage and extra living space perfect for anything you may want out of sight. HVAC 2018, roof May 2021, carpet replaced in 2021. This home is ready for new owners to love! Seller is listing agent. Buyer/Buyer's agent to verify all information.
Location
State TN
County Washington
Community Avondale Forest
Area 0.24
Zoning RES
Direction I-26 to State of Franklin exit 19, turn left onto Knob Creek Rd, turn left on Lizabeth. Home is the last house on the left, see sign. Driveway is on Lizabeth, GPS will take you to the mailbox on Avondale.
Rooms
Basement Finished
Primary Bedroom Level Second
Ensuite Laundry Electric Dryer Hookup, Washer Hookup
Interior
Interior Features Eat-in Kitchen, Granite Counters, Pantry, Walk-In Closet(s)
Laundry Location Electric Dryer Hookup,Washer Hookup
Heating Central, Heat Pump
Cooling Central Air, Heat Pump
Flooring Carpet, Hardwood, Laminate, Vinyl
Fireplaces Number 1
Fireplaces Type Den, Gas Log
Fireplace Yes
Window Features Double Pane Windows
Appliance Disposal, Gas Range, Refrigerator
Heat Source Central, Heat Pump
Laundry Electric Dryer Hookup, Washer Hookup
Exterior
Garage Attached
Garage Spaces 2.0
Utilities Available Cable Connected
Roof Type Shingle
Topography Sloped
Porch Back, Covered, Deck, Front Porch
Parking Type Attached
Total Parking Spaces 2
Building
Entry Level Two
Sewer Public Sewer
Water Public
Structure Type Brick,Vinyl Siding
New Construction No
Schools
Elementary Schools Towne Acres
Middle Schools Liberty Bell
High Schools Science Hill
Others
Senior Community No
Tax ID 037l B 046.00
Acceptable Financing Cash, Conventional, FHA, VA Loan
Listing Terms Cash, Conventional, FHA, VA Loan
Read Less Info
Want to know what your home might be worth? Contact us for a FREE valuation!

Our team is ready to help you sell your home for the highest possible price ASAP
Bought with Donna Estes • Crye-Leike Realtors

"My job is to find and attract mastery-based agents to the office, protect the culture, and make sure everyone is happy! "






